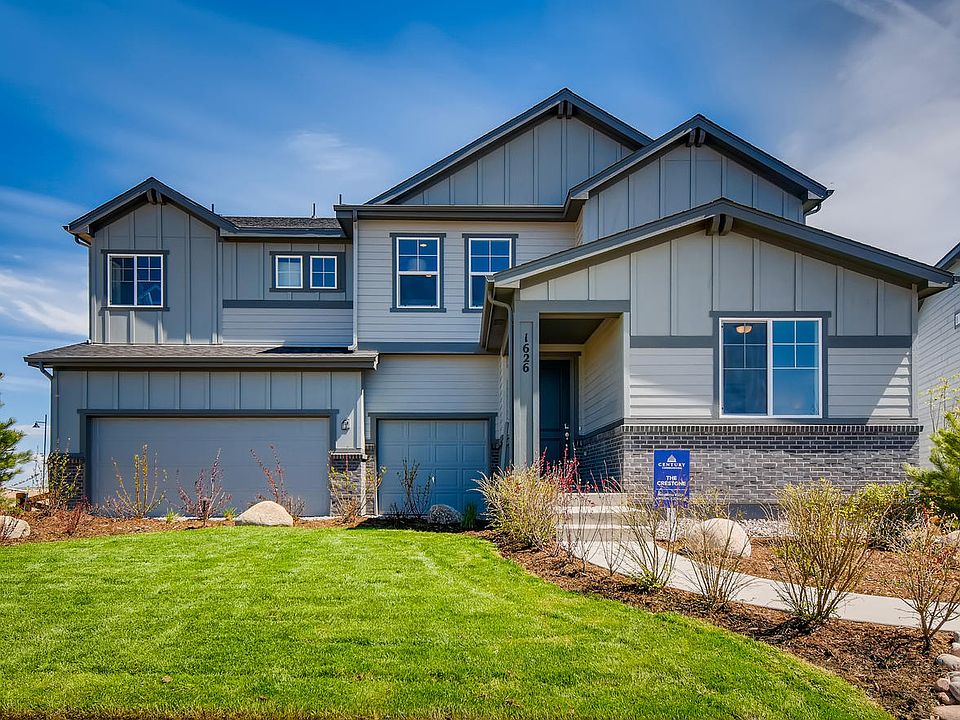The Harvard plan boasts a dazzling layout and versatile functionality-including an optional multi-gen suite with a private garage entrance, a living area and a bedroom. Upon entering, a grand two-story foyer leads you underneath a second-floor catwalk and into an expansive vaulted great room with backyard access. The great room also flows into a beautiful kitchen with a large center island, a walk-in pantry, and a charming breakfast nook with a slider to the backyard. Additional main-floor highlights include a formal dining room off the foyer-boasting special access to the kitchen-a flex room, and a secluded bedroom with an en-suite bath at the back of the home. Upstairs, you'll find a versatile loft, three more secondary bedrooms-one with an attached bathroom-and a sprawling owner's suite with a walk-in closet and a private dual-vanity bathroom. A full unfinished basement completes the home. Additional options may include: Patio/covered patio/deck/covered deck Gourmet kitchen/chef's kitchen Study in lieu of formal dining room Freestanding tub in owner's bath Unfinished basement options
Special offer
from $939,990
Buildable plan: Harvard | Residence 50266, Morgan Hill, Erie, CO 80516
5beds
3,548sqft
Single Family Residence
Built in 2025
-- sqft lot
$934,200 Zestimate®
$265/sqft
$-- HOA
Buildable plan
This is a floor plan you could choose to build within this community.
View move-in ready homesWhat's special
Full unfinished basementBackyard accessUnfinished basement optionsVersatile loftExpansive vaulted great roomFormal dining roomWalk-in pantry
Call: (970) 680-5886
- 46 |
- 3 |
Travel times
Schedule tour
Select your preferred tour type — either in-person or real-time video tour — then discuss available options with the builder representative you're connected with.
Facts & features
Interior
Bedrooms & bathrooms
- Bedrooms: 5
- Bathrooms: 5
- Full bathrooms: 4
- 1/2 bathrooms: 1
Interior area
- Total interior livable area: 3,548 sqft
Video & virtual tour
Property
Parking
- Total spaces: 3
- Parking features: Garage
- Garage spaces: 3
Construction
Type & style
- Home type: SingleFamily
- Property subtype: Single Family Residence
Condition
- New Construction
- New construction: Yes
Details
- Builder name: Century Communities
Community & HOA
Community
- Subdivision: Morgan Hill
Location
- Region: Erie
Financial & listing details
- Price per square foot: $265/sqft
- Date on market: 9/15/2025
About the community
View community detailsPurple Tag Sale Campaign 2025 - CO
Purple Tag Sale Campaign 2025 - COSource: Century Communities

