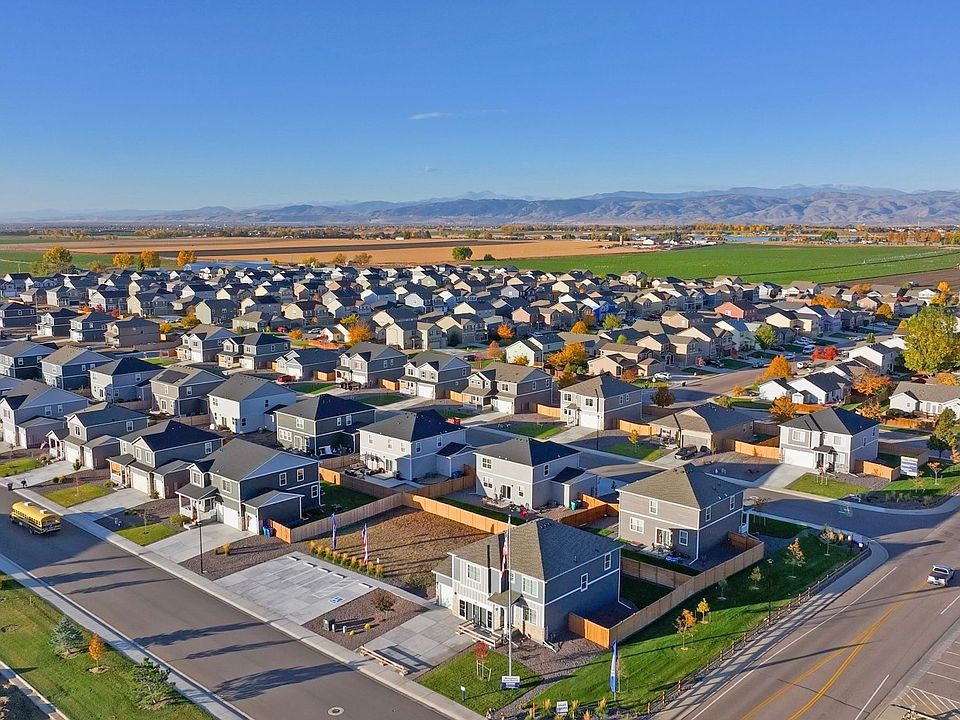The Harmony is a Gorgeous 1-story home offering 3 bedrooms, 2 bathrooms, and 1,503 sq. ft. of living space.
Upgraded Finishes & Features:
Stainless steel appliances, including gas range, microwave, and dishwasher
Granite countertops with under-mount stainless steel dual-basin sink
Smart home technology package (smart speaker, video doorbell, programmable thermostat, and touchscreen)
The Harmony is a spacious floor plan that is affordable and provides functionality!
Expansive 9'main level ceilings
Chrome faucets in kitchen and baths
Tankless water heater
Garage door opener
Low-maintenance vinyl flooring in baths and laundry
Builder warranty and much more!
Love the community you live in:
Local shops, groceries, and restaurants
Wellington's 30-acre Community Park offers Baseball/softball fields, batting cages, bbq grills, a dog park, playgrounds, splash pads, tennis courts, and walking trails.
Top of the line Golf Courses
Various family activities
Photos are not of actual home - for representation only.
New construction
from $441,990
Buildable plan: HARMONY, Mountain View Ranch, Wellington, CO 80549
3beds
1,503sqft
Single Family Residence
Built in 2025
-- sqft lot
$-- Zestimate®
$294/sqft
$-- HOA
Buildable plan
This is a floor plan you could choose to build within this community.
View move-in ready homes- 107 |
- 9 |
Travel times
Schedule tour
Select your preferred tour type — either in-person or real-time video tour — then discuss available options with the builder representative you're connected with.
Facts & features
Interior
Bedrooms & bathrooms
- Bedrooms: 3
- Bathrooms: 2
- Full bathrooms: 2
Interior area
- Total interior livable area: 1,503 sqft
Video & virtual tour
Property
Parking
- Total spaces: 2
- Parking features: Garage
- Garage spaces: 2
Features
- Levels: 1.0
- Stories: 1
Construction
Type & style
- Home type: SingleFamily
- Property subtype: Single Family Residence
Condition
- New Construction
- New construction: Yes
Details
- Builder name: D.R. Horton
Community & HOA
Community
- Subdivision: Mountain View Ranch
Location
- Region: Wellington
Financial & listing details
- Price per square foot: $294/sqft
- Date on market: 9/18/2025
About the community
Sales Office is Located Offsite - Call now to Schedule an Appointment
Don't miss your FINAL chance to own a new home in Mountain View Ranch, one of Wellington's most desirable communities. With just a few homes remaining, this is your final opportunity to enjoy a thoughtfully designed floor plan with 3-5 bedrooms, up to 3 bathrooms, and up to 2,718 sq. ft. of functional living space.
Move-In Ready with Designer Features
These final homes offer everything you need-open-concept layouts, stainless steel appliances, premium cabinetry, expansive kitchen islands, and low-maintenance flooring throughout the main living areas. From the 9' ceilings to the plush bedroom carpets, every detail is designed to make life comfortable.
Curb Appeal Meets Small-Town Charm
Each home includes front yard landscaping, 8' craftsman-style entry doors, architectural shingle roofing with a 10-year limited warranty, and beautiful exterior finishes. Plus, you'll love the relaxed pace and welcoming community of Wellington-just minutes from Fort Collins.
Act now before this opportunity slips away. Contact us today to schedule your tour and claim your spot in Mountain View Ranch!
Source: DR Horton

