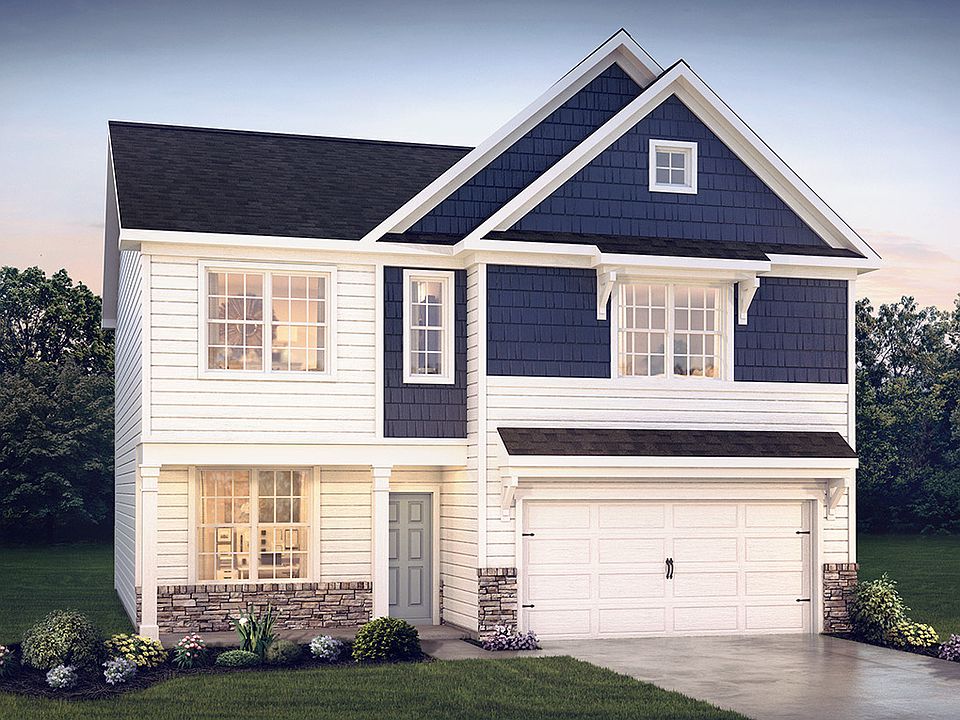The Henley by D.R. Horton is a new construction home plan featuring 3,078 square feet of open living space, 4 large bedrooms, 2.5 baths and a bonus upstairs living space added on the second floor. The Henley features a staircase situated away from foyer for convenience and privacy, as well as a wonderful study or flex room, you decide how its used! The kitchen is well appointed with beautiful cabinetry, a large pantry, stainless steel appliances and a built-in island with ample seating space. The entry from the garage has a large drop zone area conveniently located for coats and jackets. Enjoy the added convenience of this home's spacious laundry room located on the second floor. The basement is the perfect space for entertaining guests or extra storage. The basement comes partially finished with a 3 piece plumbing rough-in for a future bathroom that will make the Henley feel like home!
Pictures, artist renderings, photographs, colors, features, and sizes are for illustration purposes only and will vary from the homes as built. Image representative of plan only and may vary as built. Images are of model home and include custom design features that may not be available in other homes. Furnishings and decorative items not included with home purchase.
New construction
from $599,990
Buildable plan: Henley, Mountainview Estates, Allentown, PA 18103
4beds
3,066sqft
Single Family Residence
Built in 2025
-- sqft lot
$-- Zestimate®
$196/sqft
$-- HOA
Buildable plan
This is a floor plan you could choose to build within this community.
View move-in ready homesWhat's special
Open living spaceBonus upstairs living spaceLarge bedroomsLarge pantryBeautiful cabinetryStainless steel appliances
Call: (445) 455-2387
- 265 |
- 22 |
Travel times
Schedule tour
Select your preferred tour type — either in-person or real-time video tour — then discuss available options with the builder representative you're connected with.
Facts & features
Interior
Bedrooms & bathrooms
- Bedrooms: 4
- Bathrooms: 3
- Full bathrooms: 2
- 1/2 bathrooms: 1
Interior area
- Total interior livable area: 3,066 sqft
Video & virtual tour
Property
Parking
- Total spaces: 2
- Parking features: Garage
- Garage spaces: 2
Features
- Levels: 2.0
- Stories: 2
Construction
Type & style
- Home type: SingleFamily
- Property subtype: Single Family Residence
Condition
- New Construction
- New construction: Yes
Details
- Builder name: D.R. Horton
Community & HOA
Community
- Subdivision: Mountainview Estates
Location
- Region: Allentown
Financial & listing details
- Price per square foot: $196/sqft
- Date on market: 5/23/2025
About the community
Only 3 homesites remaining! Mountainview Estates offers 22 new single-family homes in Lower Macungie Township. Enjoy easy commuting via the PA Turnpike and Routes 100, 22, 78, and 309. Families will benefit from the excellent East Penn School District.
Nearby amenities include Wegmans, Whole Foods, Target, and Costco at Hamilton Crossings. Outdoor enthusiasts will love the parks and trails, including Rodale, Wild Cherry, and Camp Olympic Park, with Lehigh Country Club less than a mile away.
Our new homes feature quartz countertops, stainless steel appliances, upgraded flooring, recessed lighting, and popular cabinetry styles. Plus, D.R. Horton homes include America's Smart Home® technology. Discover quality living with America's number one Home Builder!
Source: DR Horton

