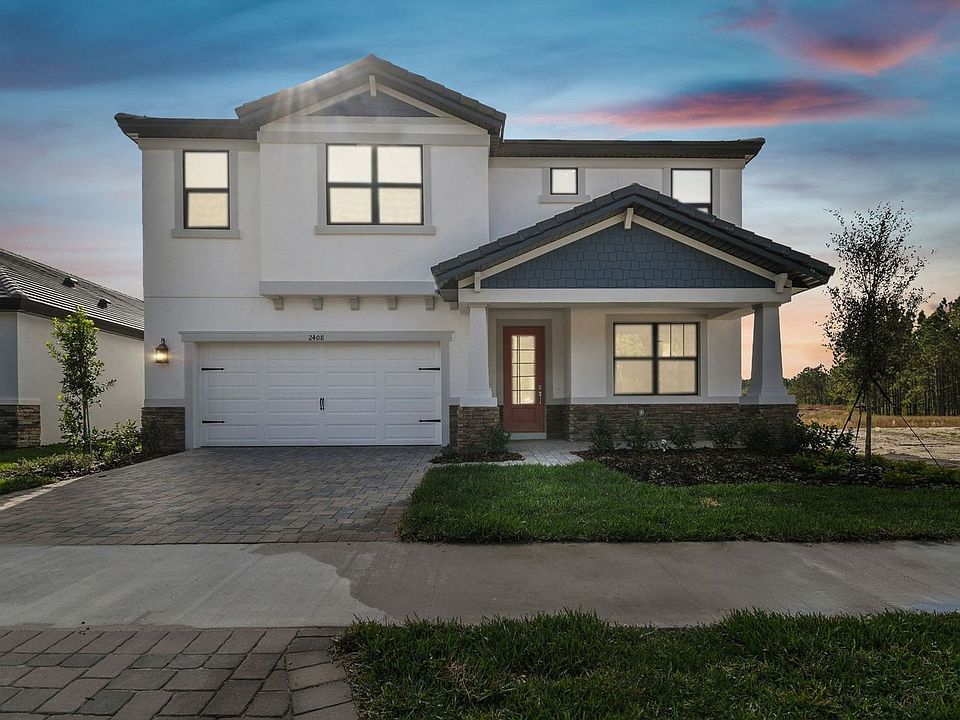The Juniper, by William Ryan Homes Tampa, is a spacious two-story plan with 4 bedrooms, 4 baths, a large owner's suite, and a 2-car garage.. This home has many structural options to choose from and can accommodate up to 6 bedrooms. 3-Car garage option availability depends on community and homesite.
Expansive Open Floor Plan
You will love the expansive open plan for the first floor. The kitchen, dining, and family room all flow together allowing everyone to be a part of the gathering. From the dining room, the glass sliding doors open onto the included covered lanai. In the front of the home, there is a generous 12-by-14 feet flex room with an option to create a fifth bedroom or a study, if you prefer.
Spacious Owner's Bedroom Suite
This spacious owner's bedroom is a roomy 20-feet long. The suite features his and hers walk-in closets and separate vanities in the ensuite bathroom. For a convenient option, you can add a door directly to the laundry room from the owner's bedroom. This gorgeous owner's suite occupies a third of the upstairs, providing the owners a spacious haven to retreat and relax.
This upstairs area also has a spacious loft that can be used for anything you can think of including a kid's living room, a gaming room, a work-out area, or even a study. Additional options for this room include a 6th bedroom or an owner's retreat. Bedroom 4 gets the benefit of an ensuite bathroom and walk-in closet.
Flexible Design and Structural Options to Fit Your Style
It's
from $499,990
Buildable plan: 50' - Juniper-FL, Myers Estates, Seffner, FL 33584
4beds
3,270sqft
Est.:
Single Family Residence
Built in 2025
-- sqft lot
$499,700 Zestimate®
$153/sqft
$-- HOA
Buildable plan
This is a floor plan you could choose to build within this community.
View move-in ready homesWhat's special
Spacious loftIncluded covered lanaiExpansive open plan
Call: (813) 680-4537
- 108 |
- 7 |
Travel times
Schedule tour
Select your preferred tour type — either in-person or real-time video tour — then discuss available options with the builder representative you're connected with.
Facts & features
Interior
Bedrooms & bathrooms
- Bedrooms: 4
- Bathrooms: 4
- Full bathrooms: 4
Interior area
- Total interior livable area: 3,270 sqft
Property
Parking
- Total spaces: 2
- Parking features: Garage
- Garage spaces: 2
Features
- Levels: 2.0
- Stories: 2
Construction
Type & style
- Home type: SingleFamily
- Property subtype: Single Family Residence
Condition
- New Construction
- New construction: Yes
Details
- Builder name: William Ryan Homes
Community & HOA
Community
- Subdivision: Myers Estates
Location
- Region: Seffner
Financial & listing details
- Price per square foot: $153/sqft
- Date on market: 10/23/2025
About the community
Welcome to Myers Estates - Where Community Meets Comfort in Seffner, FL
At Myers Estates, we're building more than homes - we're continuing a legacy. As our fifth community in Seffner, William Ryan Homes has earned the trust of local families by delivering exceptional quality at a fair price.
Designed for first-time and move-up buyers, Myers Estates offers a close-knit neighborhood atmosphere without the high HOA or CDD fees you find elsewhere. It's the ideal mix of affordability, craftsmanship, and community - a place where you can plant roots and actually know your neighbors.
Decades of experience in Seffner have taught us what homebuyers here truly value: solid construction, thoughtful design, and genuine neighborhood character. Myers Estates brings all that together in one of the most convenient, established locations in Tampa Bay.As part of our commitment to quality and innovation, each home is backed by a Residential Energy Guarantee, helping you save on utility bills while reducing your environmental footprint - a smarter, more sustainable way to live.Whether you're a first-time buyer or looking to upgrade, Myers Estates offers the perfect balance of location, lifestyle, and value in one of Hillsborough County's most desirable up-and-coming areas.Come home to Myers Estates - where quality meets convenience, and your future begins.
Source: William Ryan Homes

