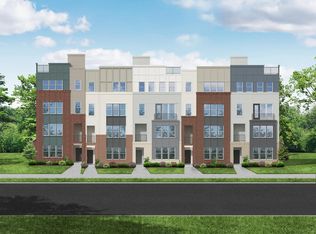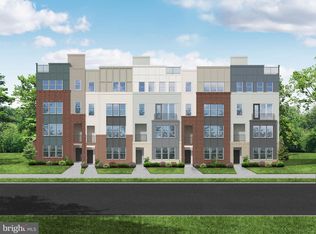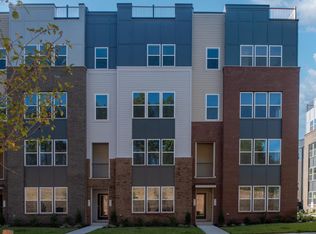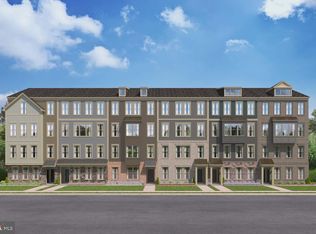Floor plan: ISAAC, Neabsco Commons, Woodbridge, VA 22191
Buildable plan
This is a floor plan you could choose to build within this community.
View move-in ready homesWhat's special
- 156 |
- 11 |
Travel times
Schedule tour
Select your preferred tour type — either in-person or real-time video tour — then discuss available options with the builder representative you're connected with.
Facts & features
Interior
Bedrooms & bathrooms
- Bedrooms: 3
- Bathrooms: 3
- Full bathrooms: 2
- 1/2 bathrooms: 1
Interior area
- Total interior livable area: 2,192 sqft
Property
Parking
- Total spaces: 1
- Parking features: Garage
- Garage spaces: 1
Features
- Levels: 2.0
- Stories: 2
Details
- Parcel number: 82918210980037
Construction
Type & style
- Home type: Condo
- Property subtype: Condominium
Condition
- New Construction
- New construction: Yes
Details
- Builder name: Drees Homes
Community & HOA
Community
- Subdivision: Neabsco Commons
HOA
- Has HOA: Yes
Location
- Region: Woodbridge
Financial & listing details
- Price per square foot: $270/sqft
- Tax assessed value: $276,100
- Annual tax amount: $5,492
- Date on market: 1/27/2026
About the community
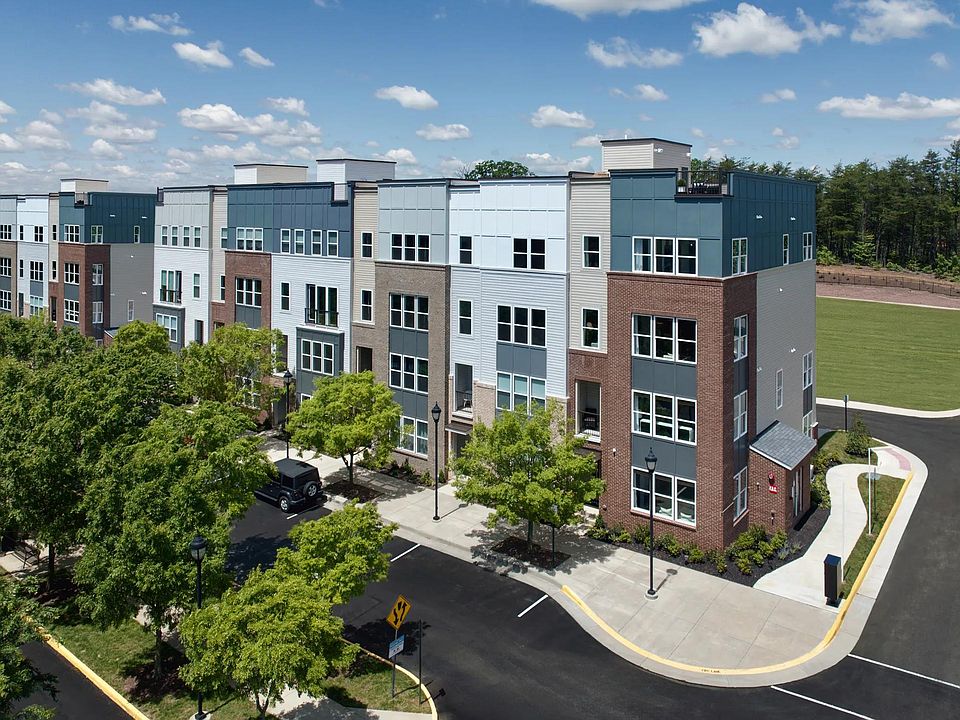
Source: Drees Homes
18 homes in this community
Homes based on this plan
| Listing | Price | Bed / bath | Status |
|---|---|---|---|
| 2534 Neabsco Common Pl | $549,900 | 3 bed / 3 bath | Available |
| 2546 Neabsco Common Pl | $549,900 | 3 bed / 3 bath | Available |
| 2510 Neabsco Common Pl | $599,900 | 3 bed / 3 bath | Available |
| 2538 Neabsco Common Pl | $599,900 | 3 bed / 3 bath | Available |
| 2542 Neabsco Common Pl | $599,900 | 3 bed / 3 bath | Available |
| 2530 Neabsco Common Pl | $619,900 | 3 bed / 3 bath | Available |
| 2550 Neabsco Common Pl | $619,900 | 3 bed / 3 bath | Available |
Other available homes
| Listing | Price | Bed / bath | Status |
|---|---|---|---|
| 2532 Neabsco Common Pl | $459,900 | 2 bed / 3 bath | Available |
| 2536 Neabsco Common Pl | $459,900 | 2 bed / 3 bath | Available |
| 2540 Neabsco Common Pl | $459,900 | 2 bed / 3 bath | Available |
| 2528 Neabsco Common Pl | $469,900 | 2 bed / 3 bath | Available |
| 2548 Neabsco Common Pl | $469,900 | 2 bed / 3 bath | Available |
| 2636 Neabsco Common Pl | $534,900 | 3 bed / 3 bath | Available |
| 2514 Neabsco Common Pl | $549,900 | 3 bed / 3 bath | Available |
| 2506 Neabsco Common Pl | $629,900 | 3 bed / 3 bath | Available |
| 2516 Neabsco Common Pl | $449,900 | 2 bed / 3 bath | Pending |
| 2520 Neabsco Common Pl | $484,900 | 2 bed / 3 bath | Pending |
| 2518 Neabsco Common Pl | $599,900 | 3 bed / 3 bath | Pending |
Source: Drees Homes
Contact builder

By pressing Contact builder, you agree that Zillow Group and other real estate professionals may call/text you about your inquiry, which may involve use of automated means and prerecorded/artificial voices and applies even if you are registered on a national or state Do Not Call list. You don't need to consent as a condition of buying any property, goods, or services. Message/data rates may apply. You also agree to our Terms of Use.
Learn how to advertise your homesEstimated market value
Not available
Estimated sales range
Not available
$3,137/mo
Price history
| Date | Event | Price |
|---|---|---|
| 6/8/2024 | Price change | $592,900+0.9%$270/sqft |
Source: | ||
| 4/24/2024 | Price change | $587,900+2.6%$268/sqft |
Source: | ||
| 3/7/2024 | Price change | $572,900+0.9%$261/sqft |
Source: | ||
| 2/25/2024 | Listed for sale | $567,900$259/sqft |
Source: | ||
Public tax history
| Year | Property taxes | Tax assessment |
|---|---|---|
| 2024 | $5,492 | $276,100 |
Find assessor info on the county website
Monthly payment
Neighborhood: 22191
Nearby schools
GreatSchools rating
- 6/10Fannie W. Fitzgerald Elementary SchoolGrades: PK-5Distance: 1.1 mi
- 5/10Potomac Middle SchoolGrades: 6-8Distance: 2.4 mi
- 2/10Freedom High SchoolGrades: 9-12Distance: 0.3 mi
Schools provided by the builder
- Elementary: Fannie W Fitzgerald Elementary
- Middle: Rippon Middle
- High: Freedom High School
- District: Prince William
Source: Drees Homes. This data may not be complete. We recommend contacting the local school district to confirm school assignments for this home.
