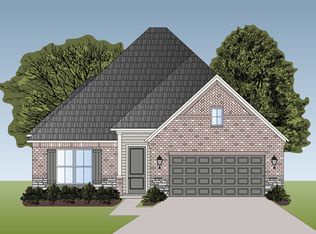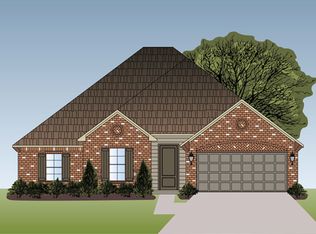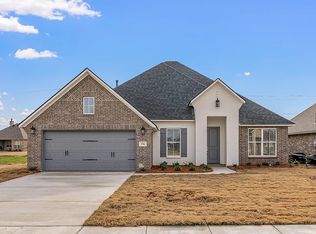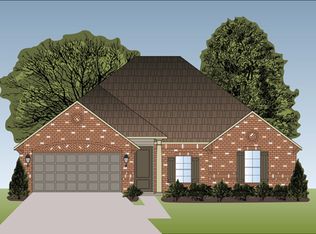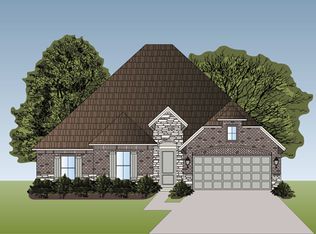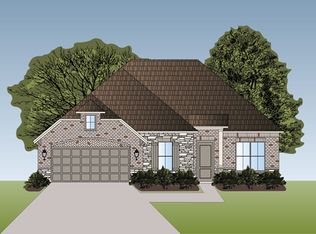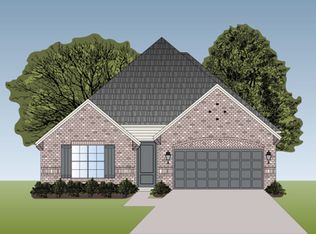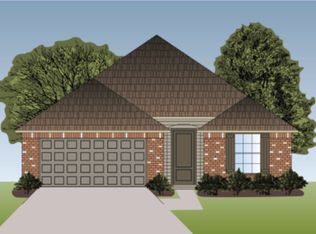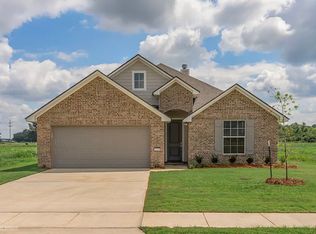Welcome home to The Tiara with Bonus - a thoughtfully designed 3-bedroom, 2-bath home offering flexible living spaces and timeless appeal. The open-concept layout connects the kitchen and family room, creating a warm and inviting atmosphere perfect for family gatherings or entertaining guests.
The kitchen features a breakfast bar overlooking the family room, a spacious pantry, recessed lighting, undermount sinks, and stylish cabinet hardware throughout. A formal dining room provides a separate space for hosting meals, while a private study with optional French doors offers the perfect work-from-home setup.
The primary suite is a peaceful retreat with double vanities, a relaxing soaking tub, separate shower, and a large walk-in closet. Upstairs, the bonus room adds incredible versatility - ideal for a game room, media space, or potential fourth bedroom, with options to include an additional closet and bathroom.
With its modern finishes, flexible layout, and quality craftsmanship, The Tiara with Bonus is designed to adapt beautifully to your family's needs.
from $315,690
Buildable plan: Tiara with Bonus, New Castle Pines, Shreveport, LA 71129
3beds
2,387sqft
Est.:
Single Family Residence
Built in 2026
-- sqft lot
$315,800 Zestimate®
$132/sqft
$43/mo HOA
Buildable plan
This is a floor plan you could choose to build within this community.
View move-in ready homesWhat's special
Potential fourth bedroomSeparate showerPrivate studyBonus roomMedia spaceFlexible layoutQuality craftsmanship
- 23 |
- 2 |
Travel times
Schedule tour
Facts & features
Interior
Bedrooms & bathrooms
- Bedrooms: 3
- Bathrooms: 2
- Full bathrooms: 2
Heating
- Natural Gas, Electric, Forced Air
Cooling
- Central Air
Features
- Windows: Double Pane Windows
Interior area
- Total interior livable area: 2,387 sqft
Property
Parking
- Total spaces: 2
- Parking features: Garage
- Garage spaces: 2
Features
- Levels: 2.0
- Stories: 2
- Patio & porch: Patio
Construction
Type & style
- Home type: SingleFamily
- Property subtype: Single Family Residence
Materials
- Brick, Shingle Siding, Other
Condition
- New Construction
- New construction: Yes
Details
- Builder name: Southern Home Builders INC.
Community & HOA
Community
- Subdivision: New Castle Pines
HOA
- Has HOA: Yes
- HOA fee: $43 monthly
Location
- Region: Shreveport
Financial & listing details
- Price per square foot: $132/sqft
- Date on market: 12/27/2025
About the community
A peaceful, pine-canopied neighborhood in Southwest Shreveport offering new-construction single-family homes from Southern Home Builders. New Castle Pines combines modern, open-plan home designs with wooded homesites and the convenience of quick access to I-20 and LA-3132.
One and two-story plans with 3-4 bedrooms (and flexible bonus/office spaces), open kitchens with breakfast bars, and generous living areas with high ceilings and natural light.
New Castle Pines is a gated, wooded community feel that appeals to buyers wanting a quieter setting without sacrificing city access.
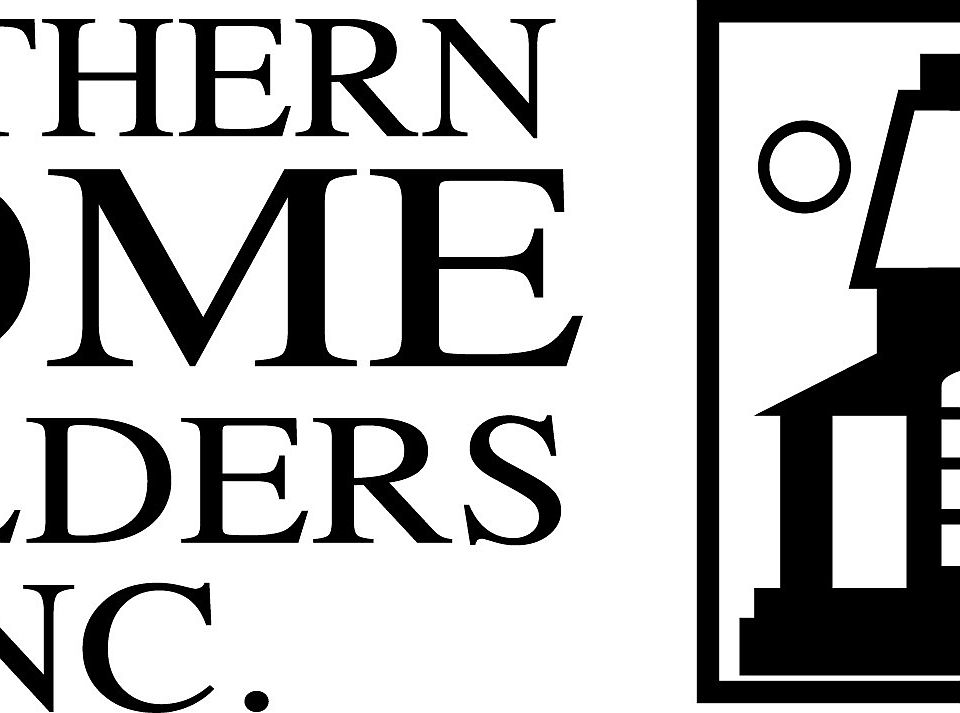
9073 Newcastle Drive, Shreveport, LA 71129
Source: Southern Home Builders INC.
Contact agent
Connect with a local agent that can help you get answers to your questions.
By pressing Contact agent, you agree that Zillow Group and its affiliates, and may call/text you about your inquiry, which may involve use of automated means and prerecorded/artificial voices. You don't need to consent as a condition of buying any property, goods or services. Message/data rates may apply. You also agree to our Terms of Use. Zillow does not endorse any real estate professionals. We may share information about your recent and future site activity with your agent to help them understand what you're looking for in a home.
Learn how to advertise your homesEstimated market value
$315,800
$300,000 - $332,000
$2,362/mo
Price history
| Date | Event | Price |
|---|---|---|
| 11/4/2025 | Listed for sale | $315,690$132/sqft |
Source: | ||
Public tax history
Tax history is unavailable.
Monthly payment
Neighborhood: Airport, Pines Road
Nearby schools
GreatSchools rating
- 4/10Summerfield Elementary SchoolGrades: PK-5Distance: 2.2 mi
- 6/10Turner Elementary/Middle SchoolGrades: PK-8Distance: 2.6 mi
- 2/10Southwood High SchoolGrades: 9-12Distance: 2 mi

