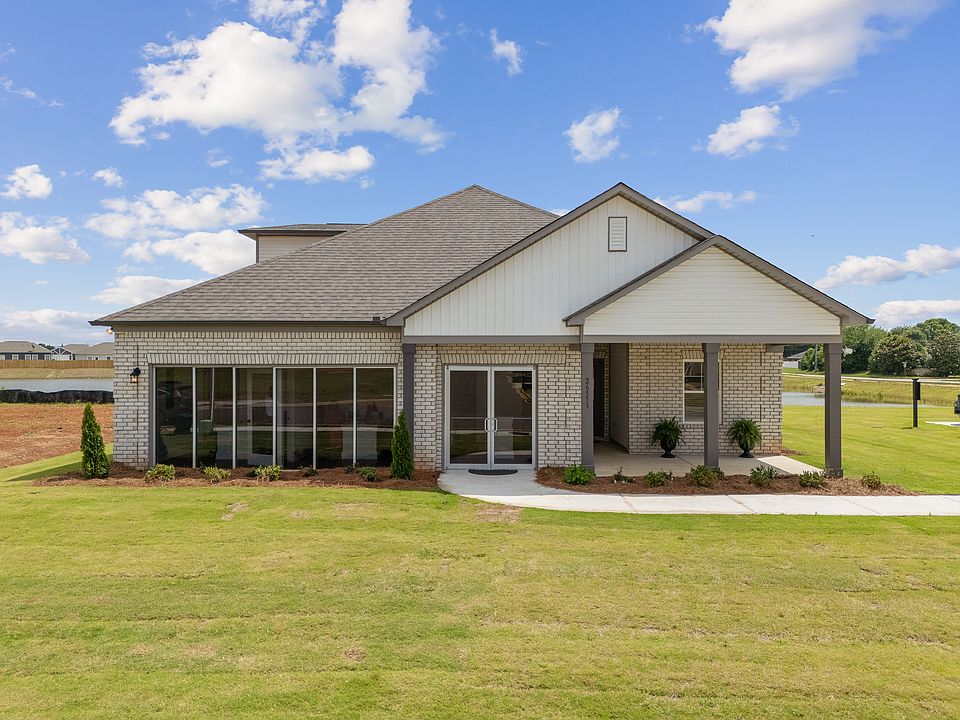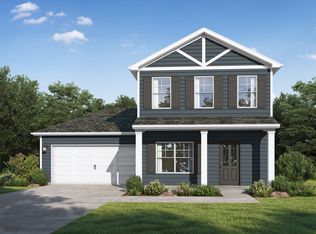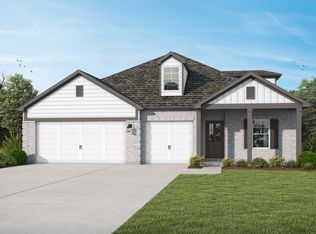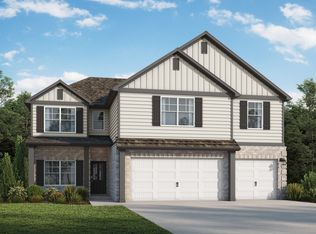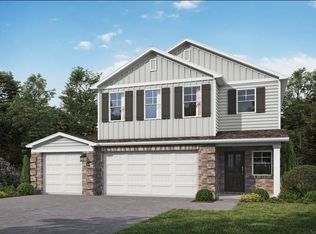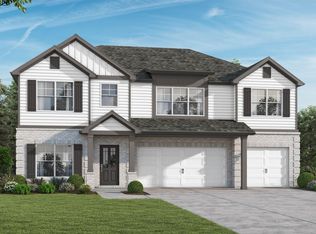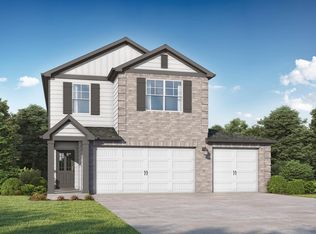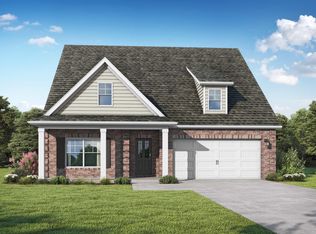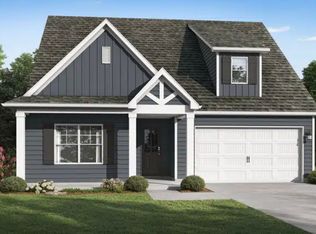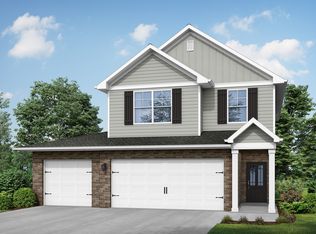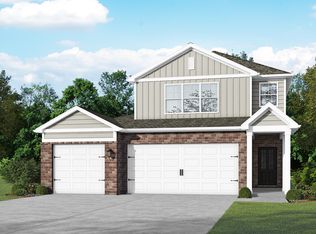Buildable plan: Avenir, Newbury, Madison, AL 35756
Buildable plan
This is a floor plan you could choose to build within this community.
View move-in ready homesWhat's special
- 81 |
- 10 |
Travel times
Schedule tour
Select your preferred tour type — either in-person or real-time video tour — then discuss available options with the builder representative you're connected with.
Facts & features
Interior
Bedrooms & bathrooms
- Bedrooms: 4
- Bathrooms: 4
- Full bathrooms: 3
- 1/2 bathrooms: 1
Heating
- Electric, Heat Pump
Cooling
- Central Air
Features
- In-Law Floorplan, Walk-In Closet(s)
- Windows: Double Pane Windows
Interior area
- Total interior livable area: 2,872 sqft
Video & virtual tour
Property
Parking
- Total spaces: 3
- Parking features: Attached
- Attached garage spaces: 3
Features
- Levels: 2.0
- Stories: 2
- Patio & porch: Patio
Construction
Type & style
- Home type: SingleFamily
- Property subtype: Single Family Residence
Materials
- Other, Brick
- Roof: Composition
Condition
- New Construction
- New construction: Yes
Details
- Builder name: Valor Communities
Community & HOA
Community
- Subdivision: Newbury
Location
- Region: Madison
Financial & listing details
- Price per square foot: $128/sqft
- Date on market: 10/17/2025
About the community
Countdown to Clearance is Back!
The Biggest Sale of the Year! Buy Early. Save More. The biggest deals on the best homes go first! Keep more money in your pocket this holiday season & save thousands on a brand new home! Grab yours before they are gone… *See Agent For Details.Source: Valor Communities
6 homes in this community
Available homes
| Listing | Price | Bed / bath | Status |
|---|---|---|---|
| 26352 Beech Grove Ln NW | $271,850 | 3 bed / 3 bath | Available |
| 26089 NW McCracken Pl | $314,209 | 4 bed / 3 bath | Available |
| 26123 McCracken Pl NW | $325,187 | 4 bed / 3 bath | Available |
| 26140 NW McCracken Pl | $332,776 | 4 bed / 3 bath | Available |
| 26526 Valley Ridge Rd NW | $378,482 | 5 bed / 4 bath | Available |
| 12346 Old Orchard Rd NW | $269,850 | 3 bed / 3 bath | Pending |
Source: Valor Communities
Contact builder

By pressing Contact builder, you agree that Zillow Group and other real estate professionals may call/text you about your inquiry, which may involve use of automated means and prerecorded/artificial voices and applies even if you are registered on a national or state Do Not Call list. You don't need to consent as a condition of buying any property, goods, or services. Message/data rates may apply. You also agree to our Terms of Use.
Learn how to advertise your homesEstimated market value
$367,000
$349,000 - $385,000
Not available
Price history
| Date | Event | Price |
|---|---|---|
| 12/4/2025 | Price change | $366,850+0.5%$128/sqft |
Source: | ||
| 10/17/2025 | Listed for sale | $364,850$127/sqft |
Source: | ||
Public tax history
Monthly payment
Neighborhood: 35756
Nearby schools
GreatSchools rating
- 4/10Providence Elementary SchoolGrades: PK-5Distance: 9.4 mi
- 3/10Williams Middle SchoolGrades: 6-8Distance: 10.5 mi
- 2/10Columbia High SchoolGrades: 9-12Distance: 9.1 mi
Schools provided by the builder
- Elementary: Providence School
- Middle: Williams Middle School
- High: Columbia High School
Source: Valor Communities. This data may not be complete. We recommend contacting the local school district to confirm school assignments for this home.
