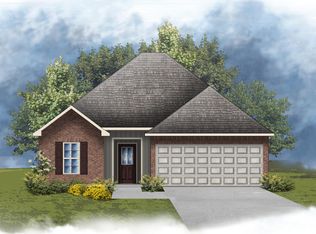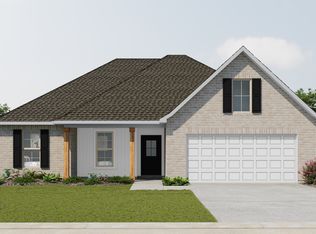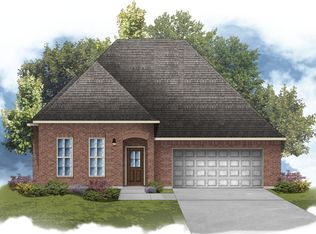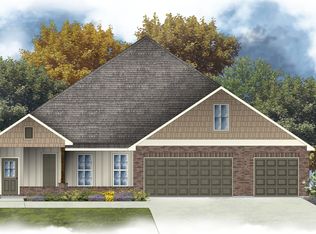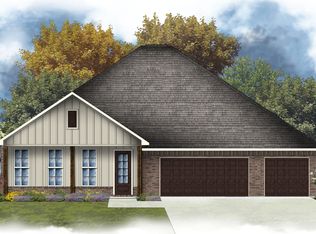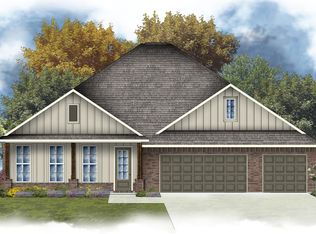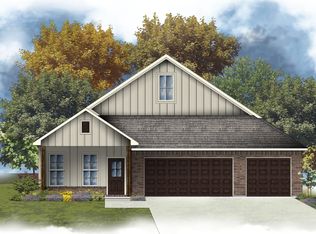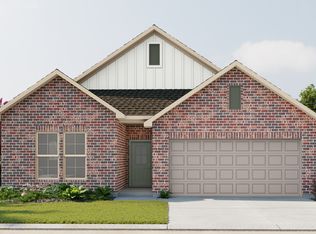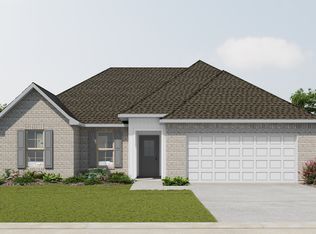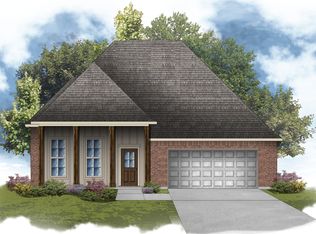Buildable plan: Driscoll II H, Newby Chapel, Madison, AL 35756
Buildable plan
This is a floor plan you could choose to build within this community.
View move-in ready homesWhat's special
- 34 |
- 5 |
Travel times
Schedule tour
Select your preferred tour type — either in-person or real-time video tour — then discuss available options with the builder representative you're connected with.
Facts & features
Interior
Bedrooms & bathrooms
- Bedrooms: 4
- Bathrooms: 3
- Full bathrooms: 3
Interior area
- Total interior livable area: 2,544 sqft
Property
Parking
- Total spaces: 3
- Parking features: Garage
- Garage spaces: 3
Features
- Levels: 1.0
- Stories: 1
Construction
Type & style
- Home type: SingleFamily
- Property subtype: Single Family Residence
Condition
- New Construction
- New construction: Yes
Details
- Builder name: DSLD Homes - Alabama
Community & HOA
Community
- Subdivision: Newby Chapel
Location
- Region: Madison
Financial & listing details
- Price per square foot: $144/sqft
- Date on market: 12/1/2025
About the community
Source: DSLD Homes
6 homes in this community
Available homes
| Listing | Price | Bed / bath | Status |
|---|---|---|---|
| 12538 Juniors Dr | $264,730 | 3 bed / 2 bath | Available |
| 12509 Juniors Dr | $315,049 | 4 bed / 2 bath | Available |
| 12525 Juniors Dr | $262,990 | 3 bed / 2 bath | Pending |
| 12570 Hudbug Dr | $324,227 | 4 bed / 2 bath | Pending |
| 12557 Hudbug Dr | $341,950 | 3 bed / 2 bath | Pending |
| 12598 Coppertop Ln | $354,460 | 4 bed / 2 bath | Pending |
Source: DSLD Homes
Contact builder

By pressing Contact builder, you agree that Zillow Group and other real estate professionals may call/text you about your inquiry, which may involve use of automated means and prerecorded/artificial voices and applies even if you are registered on a national or state Do Not Call list. You don't need to consent as a condition of buying any property, goods, or services. Message/data rates may apply. You also agree to our Terms of Use.
Learn how to advertise your homesEstimated market value
Not available
Estimated sales range
Not available
$2,325/mo
Price history
| Date | Event | Price |
|---|---|---|
| 5/19/2025 | Listed for sale | $365,990$144/sqft |
Source: | ||
Public tax history
Monthly payment
Neighborhood: 35756
Nearby schools
GreatSchools rating
- 9/10Brookhill Elementary SchoolGrades: K-3Distance: 5 mi
- 3/10Athens Middle SchoolGrades: 6-8Distance: 5.4 mi
- 9/10Athens High SchoolGrades: 9-12Distance: 6 mi
Schools provided by the builder
- District: Limestone County School District
Source: DSLD Homes. This data may not be complete. We recommend contacting the local school district to confirm school assignments for this home.
