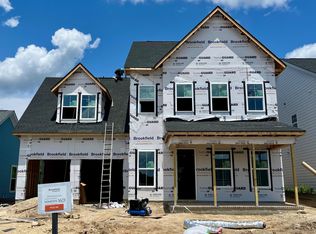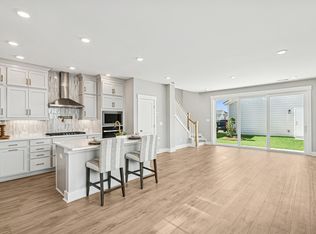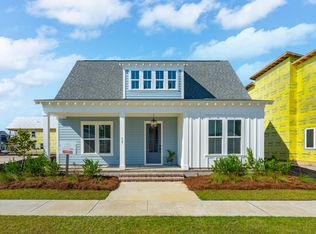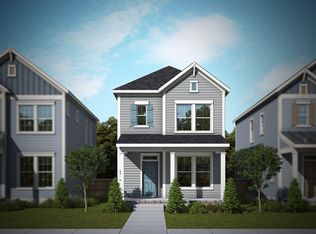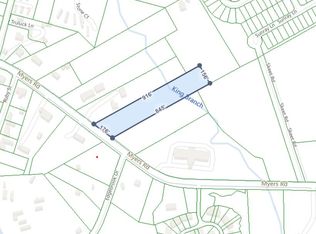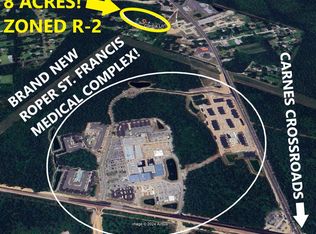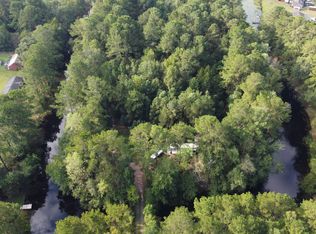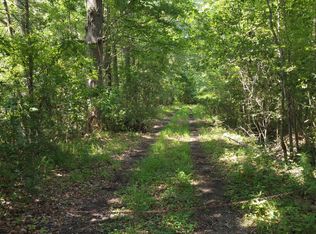349 Trailmore Ln, Summerville, SC 29486
Empty lot
Start from scratch — choose the details to create your dream home from the ground up.
What's special
- 6 |
- 0 |
Travel times
Schedule tour
Select your preferred tour type — either in-person or real-time video tour — then discuss available options with the builder representative you're connected with.
Facts & features
Interior
Bedrooms & bathrooms
- Bedrooms: 3
- Bathrooms: 3
- Full bathrooms: 2
- 1/2 bathrooms: 1
Interior area
- Total interior livable area: 2,206 sqft
Video & virtual tour
Property
Parking
- Total spaces: 1
- Parking features: Garage
- Garage spaces: 1
Features
- Levels: 2.0
- Stories: 2
Community & HOA
Community
- Subdivision: Nexton
Location
- Region: Summerville
Financial & listing details
- Price per square foot: $208/sqft
- Date on market: 11/2/2024
About the community
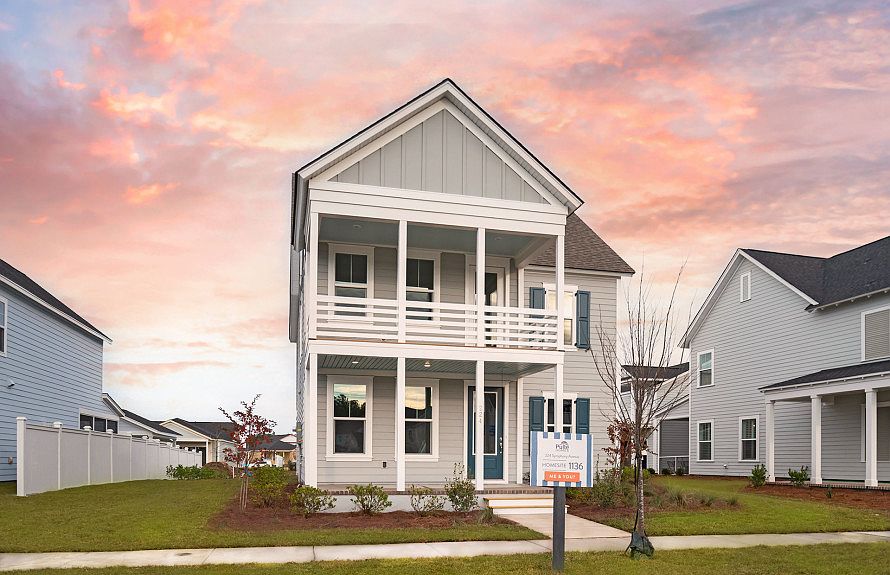
Source: Pulte
7 homes in this community
Available homes
| Listing | Price | Bed / bath | Status |
|---|---|---|---|
| 782 Blueway Ave | $599,990 | 3 bed / 4 bath | Available |
Available lots
| Listing | Price | Bed / bath | Status |
|---|---|---|---|
Current home: 349 Trailmore Ln | $458,990+ | 3 bed / 3 bath | Customizable |
| 774 Blueway Ave | $433,990+ | 3 bed / 2 bath | Customizable |
| 770 Blueway Ave | $478,990+ | 4 bed / 3 bath | Customizable |
| 829 Gentle Breeze Dr | $478,990+ | 4 bed / 3 bath | Customizable |
| 507 Ivy Green Ln | $505,990+ | 4 bed / 4 bath | Customizable |
| 626 June Berry Dr | $542,990+ | 4 bed / 3 bath | Customizable |
Source: Pulte
Contact builder

By pressing Contact builder, you agree that Zillow Group and other real estate professionals may call/text you about your inquiry, which may involve use of automated means and prerecorded/artificial voices and applies even if you are registered on a national or state Do Not Call list. You don't need to consent as a condition of buying any property, goods, or services. Message/data rates may apply. You also agree to our Terms of Use.
Learn how to advertise your homesEstimated market value
Not available
Estimated sales range
Not available
$2,644/mo
Price history
| Date | Event | Price |
|---|---|---|
| 10/5/2025 | Price change | $458,990-8%$208/sqft |
Source: | ||
| 3/14/2025 | Price change | $498,990+0.2%$226/sqft |
Source: | ||
| 2/6/2025 | Price change | $498,000-4%$226/sqft |
Source: | ||
| 1/4/2025 | Price change | $518,990+0.4%$235/sqft |
Source: | ||
| 12/8/2024 | Price change | $516,990+8.6%$234/sqft |
Source: | ||
Public tax history
Monthly payment
Neighborhood: 29486
Nearby schools
GreatSchools rating
- 8/10Nexton ElementaryGrades: PK-5Distance: 2.2 mi
- 2/10Sangaree Middle SchoolGrades: 6-8Distance: 3.6 mi
- 8/10Cane Bay High SchoolGrades: 9-12Distance: 1.8 mi
