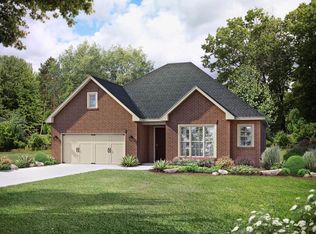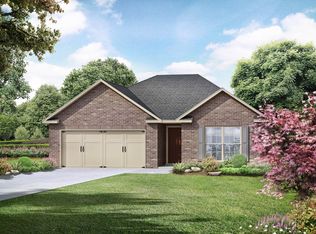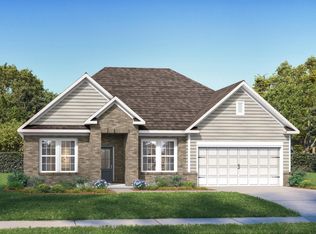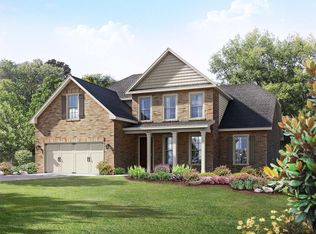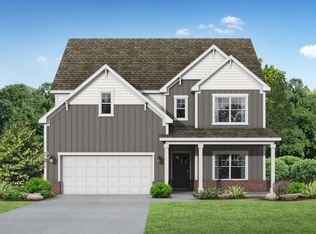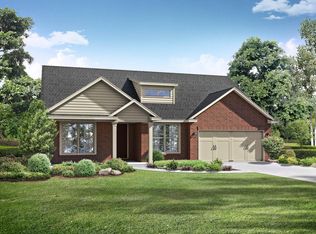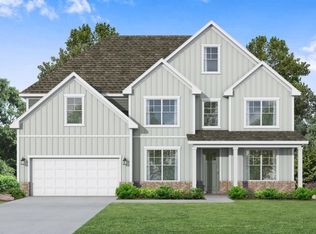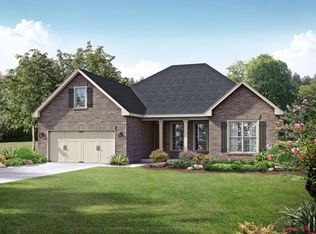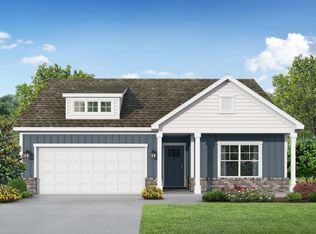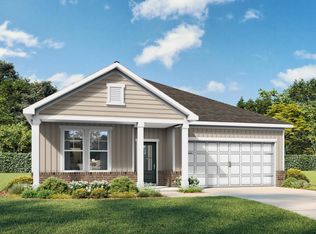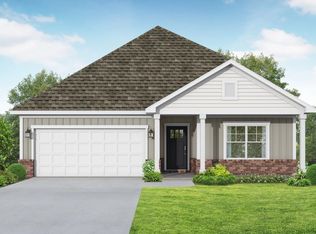Buildable plan: The Hibiscus F, Noble Ridge, Cullman, AL 35058
Buildable plan
This is a floor plan you could choose to build within this community.
View move-in ready homesWhat's special
- 41 |
- 0 |
Travel times
Facts & features
Interior
Bedrooms & bathrooms
- Bedrooms: 4
- Bathrooms: 4
- Full bathrooms: 3
- 1/2 bathrooms: 1
Heating
- Electric
Cooling
- Central Air
Interior area
- Total interior livable area: 2,559 sqft
Property
Parking
- Total spaces: 2
- Parking features: Attached
- Attached garage spaces: 2
Features
- Levels: 1.0
- Stories: 1
- Patio & porch: Patio
Construction
Type & style
- Home type: SingleFamily
- Property subtype: Single Family Residence
Materials
- Concrete
- Roof: Shake
Condition
- New Construction
- New construction: Yes
Details
- Builder name: Davidson Homes - Huntsville Region
Community & HOA
Community
- Subdivision: Noble Ridge
HOA
- Has HOA: Yes
- HOA fee: $24 monthly
Location
- Region: Cullman
Financial & listing details
- Price per square foot: $155/sqft
- Date on market: 11/21/2025
About the community
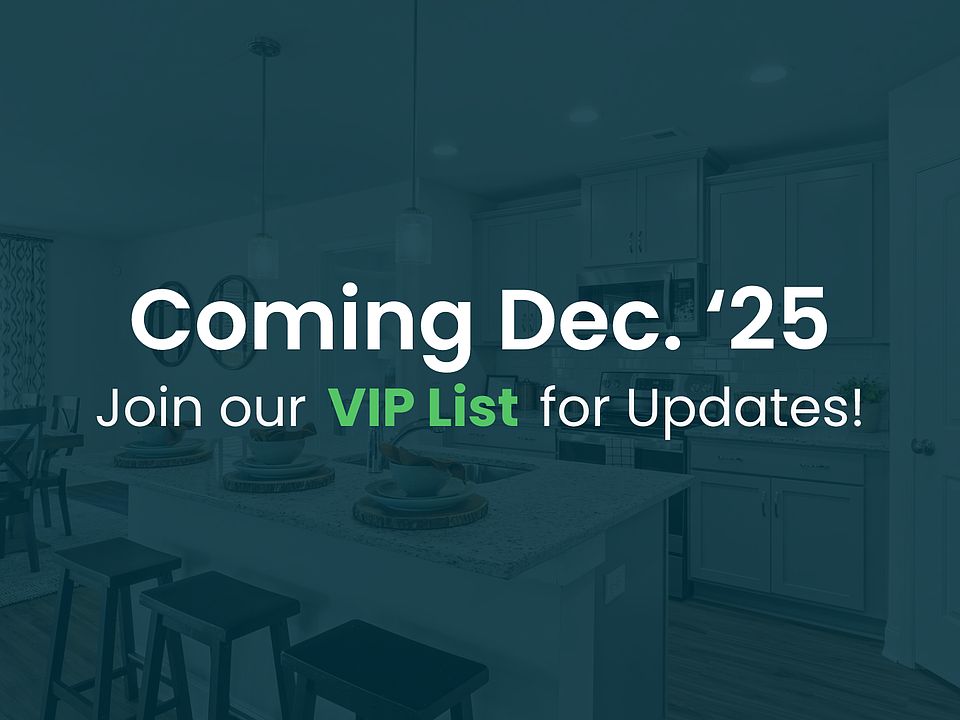
Lock Your Rate at 4.99% (5.927% APR), Build Your Dream Home!
Hello 2026, Goodbye High Rates! Lock in a 4.99% (5.927% APR) fixed rate on your new Davidson Home & build your dream! Offer ends 1/14/26. Visit us today!Source: Davidson Homes, Inc.
2 homes in this community
Available lots
| Listing | Price | Bed / bath | Status |
|---|---|---|---|
| 2020 Raspberry Ln | $395,900+ | 4 bed / 4 bath | Customizable |
| 2022 Raspberry Ln | $439,900+ | 4 bed / 4 bath | Customizable |
Source: Davidson Homes, Inc.
Contact builder

By pressing Contact builder, you agree that Zillow Group and other real estate professionals may call/text you about your inquiry, which may involve use of automated means and prerecorded/artificial voices and applies even if you are registered on a national or state Do Not Call list. You don't need to consent as a condition of buying any property, goods, or services. Message/data rates may apply. You also agree to our Terms of Use.
Learn how to advertise your homesEstimated market value
$395,400
$376,000 - $415,000
$2,036/mo
Price history
| Date | Event | Price |
|---|---|---|
| 11/21/2025 | Listed for sale | $395,900$155/sqft |
Source: | ||
Public tax history
Monthly payment
Neighborhood: 35058
Nearby schools
GreatSchools rating
- 10/10Cullman City Primary SchoolGrades: PK-1Distance: 1.8 mi
- 10/10Cullman Middle SchoolGrades: 7-8Distance: 1.6 mi
- 10/10Cullman High SchoolGrades: 9-12Distance: 1.5 mi
Schools provided by the builder
- Elementary: Cullman City Primary School
- Middle: Cullman Middle School
- High: Cullman High School
- District: Cullman City School District
Source: Davidson Homes, Inc.. This data may not be complete. We recommend contacting the local school district to confirm school assignments for this home.
