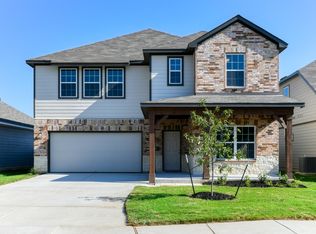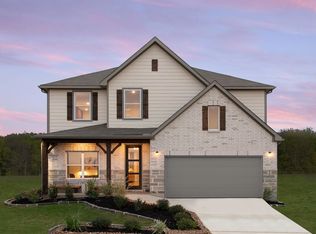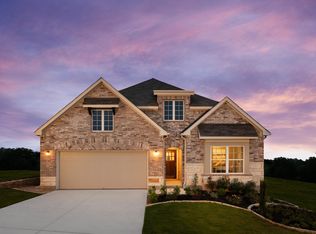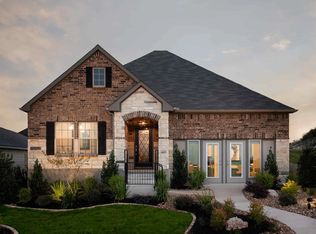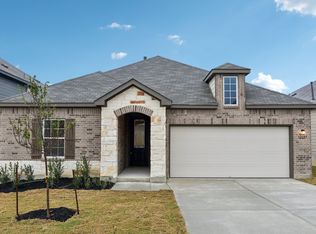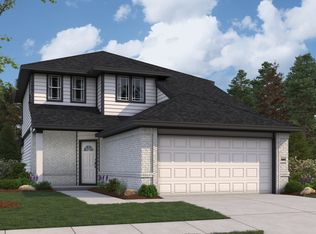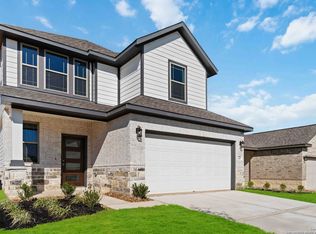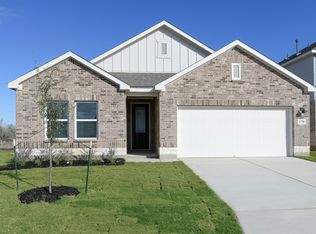Buildable plan: Carter, Nopal Valley, San Antonio, TX 78253
Buildable plan
This is a floor plan you could choose to build within this community.
View move-in ready homesWhat's special
- 19 |
- 1 |
Travel times
Schedule tour
Select your preferred tour type — either in-person or real-time video tour — then discuss available options with the builder representative you're connected with.
Facts & features
Interior
Bedrooms & bathrooms
- Bedrooms: 3
- Bathrooms: 2
- Full bathrooms: 2
Cooling
- Central Air
Features
- Windows: Double Pane Windows
Interior area
- Total interior livable area: 1,454 sqft
Video & virtual tour
Property
Parking
- Total spaces: 2
- Parking features: Attached
- Attached garage spaces: 2
Features
- Levels: 1.0
- Stories: 1
- Patio & porch: Patio
Construction
Type & style
- Home type: SingleFamily
- Property subtype: Single Family Residence
Materials
- Other, Brick, Stone, Concrete
- Roof: Composition
Condition
- New Construction
- New construction: Yes
Details
- Builder name: Ashton Woods
Community & HOA
Community
- Subdivision: Nopal Valley
Location
- Region: San Antonio
Financial & listing details
- Price per square foot: $228/sqft
- Date on market: 12/27/2025
About the community
Source: Ashton Woods Homes
4 homes in this community
Available homes
| Listing | Price | Bed / bath | Status |
|---|---|---|---|
| 158 Desert Cactus | $379,990 | 4 bed / 3 bath | Available |
| 168 Desert Cactus | $399,990 | 5 bed / 3 bath | Available |
| 179 Desert Cactus | $424,990 | 4 bed / 3 bath | Available |
| 159 Desert Cactus | $429,990 | 5 bed / 4 bath | Available |
Source: Ashton Woods Homes
Contact builder

By pressing Contact builder, you agree that Zillow Group and other real estate professionals may call/text you about your inquiry, which may involve use of automated means and prerecorded/artificial voices and applies even if you are registered on a national or state Do Not Call list. You don't need to consent as a condition of buying any property, goods, or services. Message/data rates may apply. You also agree to our Terms of Use.
Learn how to advertise your homesEstimated market value
$330,800
$314,000 - $347,000
$1,863/mo
Price history
| Date | Event | Price |
|---|---|---|
| 12/16/2025 | Price change | $330,990+0.3%$228/sqft |
Source: | ||
| 10/28/2025 | Listed for sale | $329,990$227/sqft |
Source: | ||
Public tax history
Monthly payment
Neighborhood: 78253
Nearby schools
GreatSchools rating
- 7/10Potranco Elementary SchoolGrades: PK-5Distance: 3.7 mi
- 7/10Medina Valley Loma Alta MiddleGrades: 6-8Distance: 3.9 mi
- 6/10Medina Valley High SchoolGrades: 8-12Distance: 9.8 mi
Schools provided by the builder
- Elementary: Potranco Elementary
- Middle: Loma Alta Middle School
- High: Medina Valley High School
- District: San Antonio
Source: Ashton Woods Homes. This data may not be complete. We recommend contacting the local school district to confirm school assignments for this home.
