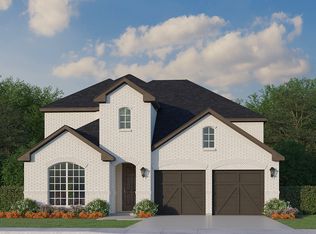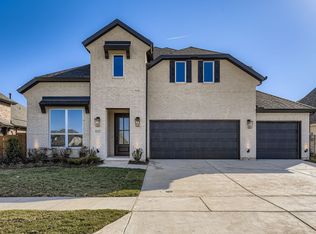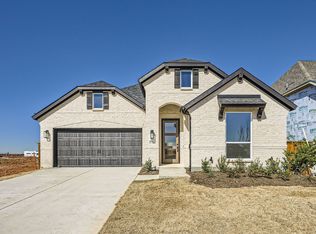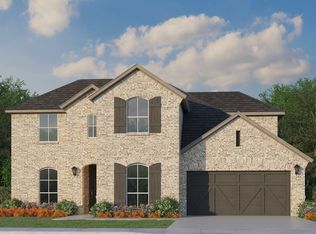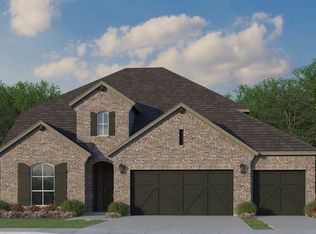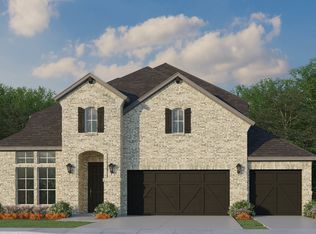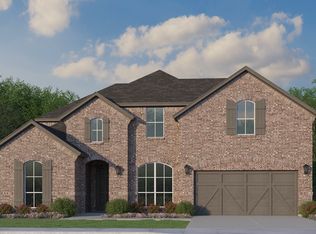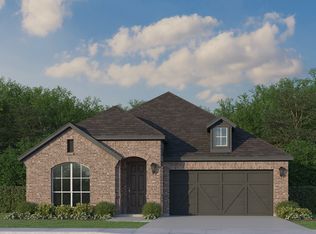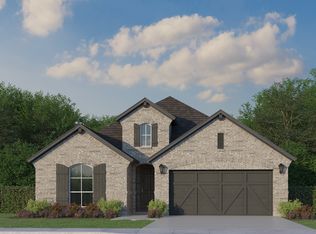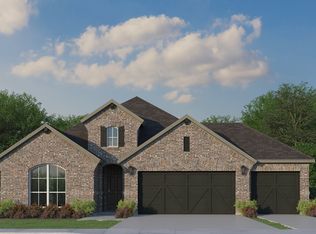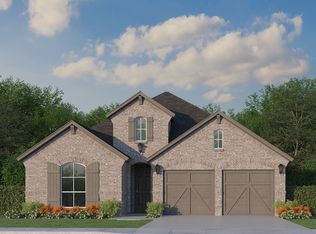5 Bedrooms | 4 Baths | 2 Dining Areas | Study | Game Room | Media Room | Outdoor Living | 2-Car Garage
Approx. 3,775 Sq Ft | 2-Story
Spacious, stylish, and thoughtfully designed, Plan 1536 is a stunning 2-story home offering 5 bedrooms and 4 full baths across 3,775 square feet. This home comes fully loaded - with additional options available to choose from such as an extended outdoor living area.
Step into the grand entry and be greeted by a dramatic curved staircase and soaring ceilings. The open-concept family room flows seamlessly into the casual dining area, which includes a charming built-in bench seat, and a well-appointed kitchen with a butler's pantry connecting to the formal dining room - perfect for entertaining.
The first floor features two bedrooms, including a luxurious primary suite with a bay window and spa-like bath. Upstairs, you'll find three secondary bedrooms - each with walk-in closets - as well as a spacious game room, dedicated media room, and two areas of convenient walk-out attic storage. A balcony from the second floor offers a beautiful view overlooking the family room below.
Plan 1536 delivers comfort, elegance, and functionality - a true dream home for modern living.
from $649,990
Buildable plan: Plan 1536, North Sky 55s, Celina, TX 75009
5beds
3,775sqft
Est.:
Single Family Residence
Built in 2026
-- sqft lot
$-- Zestimate®
$172/sqft
$-- HOA
Buildable plan
This is a floor plan you could choose to build within this community.
View move-in ready homesWhat's special
Beautiful viewSoaring ceilingsSpacious game roomDedicated media roomWalk-out attic storageWalk-in closetsDramatic curved staircase
- 20 |
- 3 |
Travel times
Schedule tour
Facts & features
Interior
Bedrooms & bathrooms
- Bedrooms: 5
- Bathrooms: 4
- Full bathrooms: 4
Interior area
- Total interior livable area: 3,775 sqft
Video & virtual tour
Property
Parking
- Total spaces: 2
- Parking features: Garage
- Garage spaces: 2
Features
- Levels: 2.0
- Stories: 2
Construction
Type & style
- Home type: SingleFamily
- Property subtype: Single Family Residence
Condition
- New Construction
- New construction: Yes
Details
- Builder name: American Legend Homes
Community & HOA
Community
- Subdivision: North Sky 55s
HOA
- Has HOA: Yes
Location
- Region: Celina
Financial & listing details
- Price per square foot: $172/sqft
- Date on market: 12/19/2025
About the community
PoolPlaygroundParkCommunityCenter+ 1 more
American Legend Homes welcomes you to North Sky! Nestled in the vibrant town of Celina, between Preston and the Dallas North Tollway, North Sky offers an exceptional living experience on 55' and 65' wide homesites. Our diverse range of one and two-story home designs, spanning from 2,207 to over 3,900 square feet, are meticulously crafted to suit your unique lifestyle. From 3-car tandem garages to media rooms, additional bedrooms, and beyond, our homes are thoughtfully designed for the way you live.
Spread across 220 acres, North Sky is a master-planned community featuring an impressive array of world-class amenities. Residents can enjoy miles of hike and bike trails, a resort-style pool, neighborhood parks and playgrounds, athletic practice fields, a state-of-the-art amenity center, and even a dedicated dog park.
Education is a priority in North Sky, with students attending highly-acclaimed schools in the Celina ISD, all conveniently located within a few miles. At North Sky, we invite you to turn your dream home into a reality in this thriving and meticulously planned community!
3201 Autumn Sage, Celina, TX 75009
Source: American Legend Homes
6 homes in this community
Available homes
| Listing | Price | Bed / bath | Status |
|---|---|---|---|
| 3328 Chinaberry St | $549,000 | 4 bed / 4 bath | Available |
| 3121 Lacebark Ln | $555,000 | 4 bed / 4 bath | Available |
| 3305 Lacebark Ln | $569,000 | 4 bed / 4 bath | Available |
| 3112 Lacebark Ln | $579,000 | 4 bed / 4 bath | Available July 2026 |
| 3208 Chinaberry St | $519,000 | 4 bed / 3 bath | Pending |
| 3100 Lacebark Ln | - | 4 bed / 3 bath | Unknown |
Source: American Legend Homes
Contact agent
Connect with a local agent that can help you get answers to your questions.
By pressing Contact agent, you agree that Zillow Group and its affiliates, and may call/text you about your inquiry, which may involve use of automated means and prerecorded/artificial voices. You don't need to consent as a condition of buying any property, goods or services. Message/data rates may apply. You also agree to our Terms of Use. Zillow does not endorse any real estate professionals. We may share information about your recent and future site activity with your agent to help them understand what you're looking for in a home.
Learn how to advertise your homesEstimated market value
Not available
Estimated sales range
Not available
$4,245/mo
Price history
| Date | Event | Price |
|---|---|---|
| 5/1/2025 | Price change | $649,990+0.8%$172/sqft |
Source: American Legend Homes Report a problem | ||
| 2/21/2025 | Listed for sale | $644,990$171/sqft |
Source: American Legend Homes Report a problem | ||
Public tax history
Tax history is unavailable.
Monthly payment
Neighborhood: 75009
Nearby schools
GreatSchools rating
- NACelina Primary SchoolGrades: PK-KDistance: 2.6 mi
- 7/10Jerry & Linda Moore Middle SchoolGrades: 6-8Distance: 0.4 mi
- 8/10Celina High SchoolGrades: 9-12Distance: 1.3 mi
