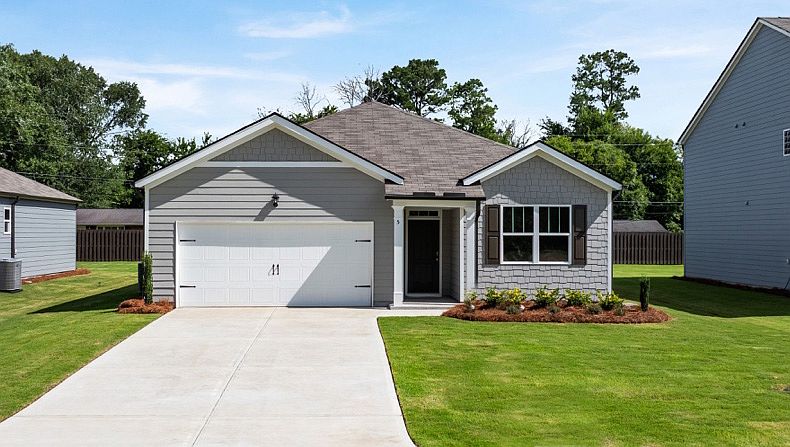Rome, GA is home the popular Cali floorplan at the new Northberry community! This 4 bedroom, 2 bathroom ranch floorplan home has all the space your family needs on one level.
As you make your way off the front porch, a long foyer with a coat closet greets you. Along the hallway you find 2 additional bedrooms and a full bathroom with tile. Both front rooms offer ample space with walk-in closets. Down the hallway further to the left is the third additional bedroom, the laundry room, and access to the 2-car garage.
Stepping into the main living area, homeowners will enjoy the open layout. The updated kitchen is situated with beautiful countertops, exquisitely crafted kitchen cabinets, stainless-steel appliances and more. A dining area sits right off the kitchen and living room with easy access to the covered back porch. All the main living areas boast durable RevWood flooring, for the active households.
To complete this home, is the spacious primary suite. Tucked in the back left corner off the living room, homeowners can enjoy rest and relaxation in the primary suite. The primary suite offers a large walk-in closet, dual vanity, and separate soaking tub and tiled walk-in shower.
If the Cali plan sounds like the right fit for your family, give us a call at Northberry to make Rome, GA your home!
New construction
from $304,990
Buildable plan: CALI, Northberry, Rome, GA 30165
4beds
1,774sqft
Single Family Residence
Built in 2025
-- sqft lot
$304,700 Zestimate®
$172/sqft
$-- HOA
Buildable plan
This is a floor plan you could choose to build within this community.
View move-in ready homesWhat's special
Spacious primary suiteUpdated kitchenFront porchDining areaLarge walk-in closetStainless-steel appliancesWalk-in closets
Call: (706) 862-5793
- 80 |
- 2 |
Travel times
Schedule tour
Select your preferred tour type — either in-person or real-time video tour — then discuss available options with the builder representative you're connected with.
Facts & features
Interior
Bedrooms & bathrooms
- Bedrooms: 4
- Bathrooms: 2
- Full bathrooms: 2
Interior area
- Total interior livable area: 1,774 sqft
Video & virtual tour
Property
Parking
- Total spaces: 2
- Parking features: Garage
- Garage spaces: 2
Features
- Levels: 1.0
- Stories: 1
Construction
Type & style
- Home type: SingleFamily
- Property subtype: Single Family Residence
Condition
- New Construction
- New construction: Yes
Details
- Builder name: D.R. Horton
Community & HOA
Community
- Subdivision: Northberry
Location
- Region: Rome
Financial & listing details
- Price per square foot: $172/sqft
- Date on market: 7/23/2025
About the community
Welcome to Northberry-D.R. Horton's newest Express Series community in Rome, GA! Located off Jones Bend Road and backing up to the Rome Tennis Center, Northberry offers stylish and affordable single-family homes in a peaceful setting. Choose from five thoughtfully designed floorplans, including three ranch-style options, with 3 to 5 bedrooms, 2 to 3 bathrooms, and 2-car garages. Homes range from 1,475 to 2,361 square feet.
Homeowners will enjoy easy access to Highway 27, making it simple to reach downtown Rome, Mount Berry Square Mall, AdventHealth Redmond Hospital, Richard B. Russell Airport, and Stonebridge Golf Club.
Inside, every home features granite kitchen countertops, stainless-steel appliances, and open-concept layouts that seamlessly connect the kitchen, dining, and living spaces. Durable flooring adds style and function to high-traffic areas, while our Home is Connected® smart home package gives you control from anywhere.
Spend time outdoors at the community playground or explore nearby amenities. Whether you're a first-time buyer or looking to downsize, Northberry offers the perfect blend of location, value, and comfort.
Schedule your tour today and find your new home in Northberry!
Source: DR Horton

