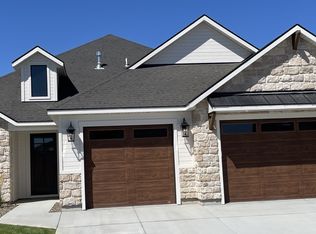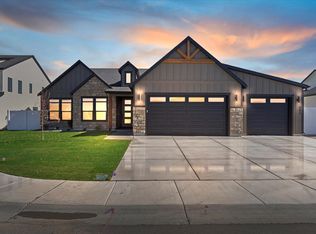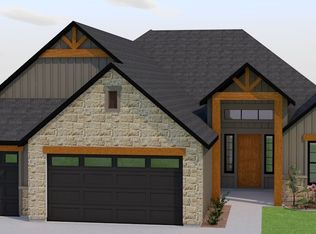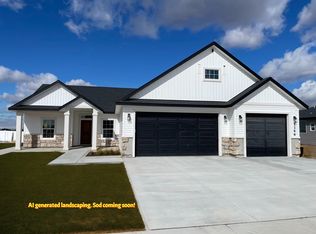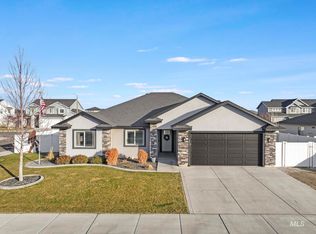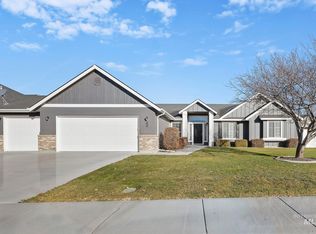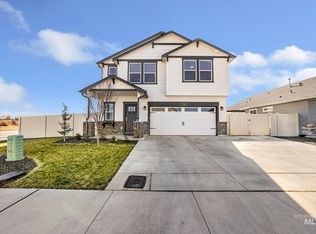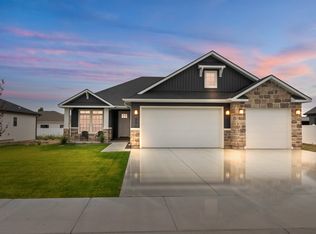Spacious 4 bedroom split floor plan home.
from $469,900
Buildable plan: Wren, Northern Passage, Twin Falls, ID 83301
4beds
1,711sqft
Est.:
Single Family Residence
Built in 2026
-- sqft lot
$469,600 Zestimate®
$275/sqft
$15/mo HOA
Buildable plan
This is a floor plan you could choose to build within this community.
View move-in ready homes- 88 |
- 5 |
Travel times
Schedule tour
Facts & features
Interior
Bedrooms & bathrooms
- Bedrooms: 4
- Bathrooms: 2
- Full bathrooms: 2
Heating
- Natural Gas
Cooling
- Central Air
Features
- Walk-In Closet(s)
- Windows: Double Pane Windows
- Has fireplace: Yes
Interior area
- Total interior livable area: 1,711 sqft
Property
Parking
- Total spaces: 3
- Parking features: Attached
- Attached garage spaces: 3
Features
- Levels: 1.0
- Stories: 1
- Patio & porch: Patio
Construction
Type & style
- Home type: SingleFamily
- Property subtype: Single Family Residence
Condition
- New Construction
- New construction: Yes
Details
- Builder name: Wolverton Homes
Community & HOA
Community
- Security: Fire Sprinkler System
- Subdivision: Northern Passage
HOA
- Has HOA: Yes
- HOA fee: $15 monthly
Location
- Region: Twin Falls
Financial & listing details
- Price per square foot: $275/sqft
- Date on market: 12/21/2025
About the community
Located near just south of St Luke's hospital. The Northern Passage subdivision, is in walking distance from the Snake River canyon featuring breathtaking views and walking trails! Not far away is the Sunway Soccer fields and First Federal Park, several churches, schools, and a short distance from shopping and restaurants!
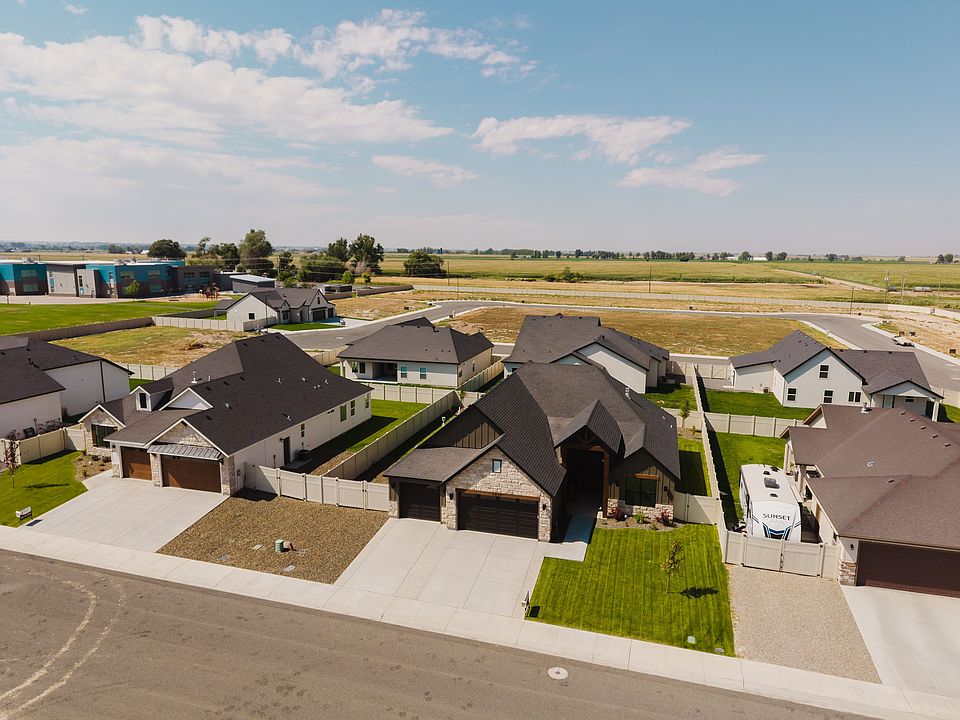
1629 Locust St N, Twin Falls, ID 83301
Source: Wolverton Homes
12 homes in this community
Available lots
| Listing | Price | Bed / bath | Status |
|---|---|---|---|
| 2159 Caribel St | $469,900+ | 4 bed / 2 bath | Customizable |
| 2205 Caribel St | $469,900+ | 4 bed / 2 bath | Customizable |
| 2253 Caribel St | $469,900+ | 4 bed / 2 bath | Customizable |
| 743 Kamiah Rd | $469,900+ | 4 bed / 2 bath | Customizable |
| 771 Kamiah Rd | $469,900+ | 4 bed / 2 bath | Customizable |
| 795 Kamiah Rd | $469,900+ | 4 bed / 2 bath | Customizable |
| 2195 Caribel St | $599,900+ | 4 bed / 2 bath | Customizable |
| 783 Kamiah Rd | $599,900+ | 4 bed / 2 bath | Customizable |
| 2127 Caribel St | $624,900+ | 4 bed / 3 bath | Customizable |
| 2130 Coolwater St | $649,900+ | 4 bed / 2 bath | Customizable |
| 2158 Caribel St | $649,900+ | 4 bed / 2 bath | Customizable |
| 755 Kamiah Rd | $649,900+ | 4 bed / 2 bath | Customizable |
Source: Wolverton Homes
Contact agent
Connect with a local agent that can help you get answers to your questions.
By pressing Contact agent, you agree that Zillow Group and its affiliates, and may call/text you about your inquiry, which may involve use of automated means and prerecorded/artificial voices. You don't need to consent as a condition of buying any property, goods or services. Message/data rates may apply. You also agree to our Terms of Use. Zillow does not endorse any real estate professionals. We may share information about your recent and future site activity with your agent to help them understand what you're looking for in a home.
Learn how to advertise your homesEstimated market value
$469,600
$446,000 - $493,000
$2,182/mo
Price history
| Date | Event | Price |
|---|---|---|
| 10/9/2025 | Listed for sale | $469,900$275/sqft |
Source: | ||
Public tax history
Tax history is unavailable.
Monthly payment
Neighborhood: 83301
Nearby schools
GreatSchools rating
- 6/10Rock Creek ElementaryGrades: K-5Distance: 0.7 mi
- 4/10Robert Stuart Jr High SchoolGrades: 6-8Distance: 1.9 mi
- 2/10Canyon Ridge High SchoolGrades: 9-12Distance: 1.3 mi

