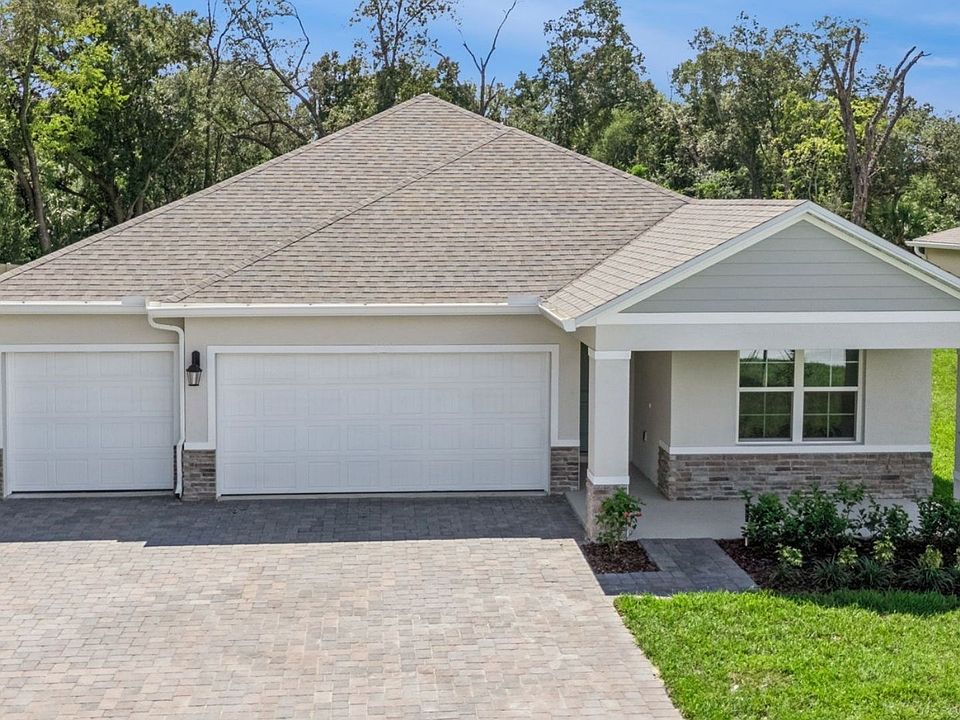Welcome to the Covington, an exquisite single-story floor plan designed with your modern lifestyle in mind. This spacious home offers 5 bedrooms, 3 bathrooms, and a 3-car garage, ensuring ample space for comfortable living and entertaining.
The Covington features an open-concept layout that seamlessly integrates the living room, dining area, and kitchen, creating a perfect space for family gatherings and social occasions. The stylish kitchen is a chef's dream, equipped with stainless steel appliances, a large center island with seating, and a walk-in pantry for ample storage.
The primary bedroom, located for optimal privacy at the rear of the home, offers a serene retreat. It includes a luxurious en-suite bathroom complete with a walk-in closet, double vanity, and a spacious walk-in shower, providing both functionality and relaxation.
In addition to the primary suite, the Covington includes three well-sized secondary bedrooms. These versatile rooms can serve as additional bedrooms, a home office, or even a fitness space. Two of these bedrooms share a bathroom, while the fourth bedroom has its own dedicated bathroom, adding an extra layer of convenience and flexibility.
As with all homes at Northridge Reserve, the Covington comes equipped with advanced smart home technology. This allows you to control various aspects of your home remotely via your smart device, enhancing security and convenience.
Contact us today to learn more about the Covington at Northridge Reserve.
E
New construction
from $570,990
Buildable plan: Covington, Northridge Reserve, Longwood, FL 32750
5beds
2,490sqft
Single Family Residence
Built in 2025
-- sqft lot
$570,900 Zestimate®
$229/sqft
$-- HOA
Buildable plan
This is a floor plan you could choose to build within this community.
View move-in ready homes- 195 |
- 9 |
Travel times
Schedule tour
Select your preferred tour type — either in-person or real-time video tour — then discuss available options with the builder representative you're connected with.
Facts & features
Interior
Bedrooms & bathrooms
- Bedrooms: 5
- Bathrooms: 3
- Full bathrooms: 3
Interior area
- Total interior livable area: 2,490 sqft
Video & virtual tour
Property
Parking
- Total spaces: 3
- Parking features: Garage
- Garage spaces: 3
Features
- Levels: 1.0
- Stories: 1
Construction
Type & style
- Home type: SingleFamily
- Property subtype: Single Family Residence
Condition
- New Construction
- New construction: Yes
Details
- Builder name: D.R. Horton
Community & HOA
Community
- Subdivision: Northridge Reserve
Location
- Region: Longwood
Financial & listing details
- Price per square foot: $229/sqft
- Date on market: 10/11/2025
About the community
Introducing Northridge Reserve, a quaint new home community in the charming city of Longwood, Florida. Nestled in a prime location, this community will feature four stunning floorplans offering 4-5 bedrooms, 3 bathrooms, and spacious 3-car garages.
As you enter these beautifully designed homes, you'll appreciate the meticulous attention to detail and an impressive array of included features, such as elegant quartz countertops and RevWood Select flooring. Constructed with all concrete block, these well-crafted floorplans provide ample livable space to accommodate your lifestyle.
Each home at Northridge Reserve is equipped with smart home technology, allowing you to effortlessly control your environment, from adjusting temperatures to managing lighting-all at your fingertips.
Enjoy quick access to major highways, making your commute a breeze. Explore the community's scenic walking and nature trails that provide the perfect backdrop for outdoor activities.
Residents will also benefit from being near a variety of shopping, dining, and entertainment options, allowing for a vibrant lifestyle within a welcoming neighborhood.
Northridge Reserve is a must-visit destination. With only a few homesites available, don't miss your chance to make this community your new home-schedule a tour today!
Source: DR Horton

