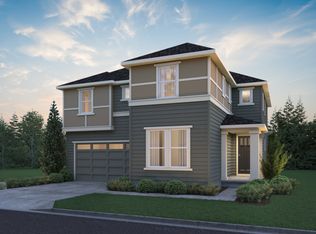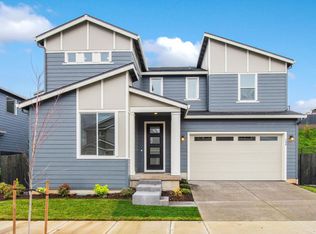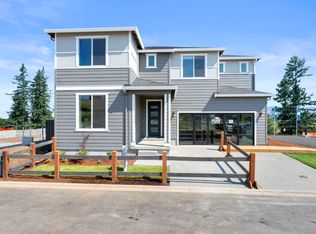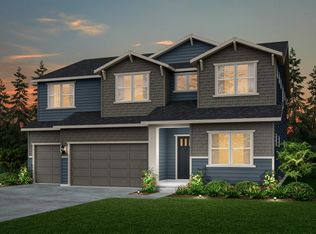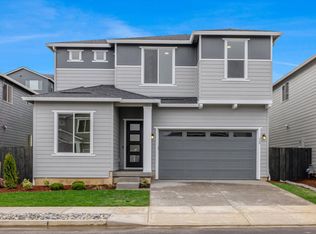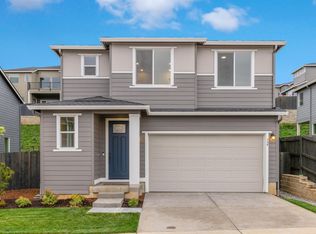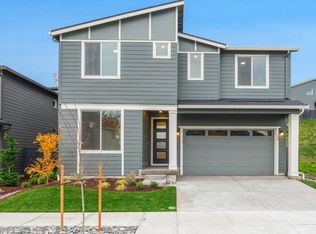Buildable plan: Andover, Northside, Washougal, WA 98671
Buildable plan
This is a floor plan you could choose to build within this community.
View move-in ready homesWhat's special
- 55 |
- 4 |
Travel times
Schedule tour
Select your preferred tour type — either in-person or real-time video tour — then discuss available options with the builder representative you're connected with.
Facts & features
Interior
Bedrooms & bathrooms
- Bedrooms: 3
- Bathrooms: 3
- Full bathrooms: 2
- 1/2 bathrooms: 1
Interior area
- Total interior livable area: 2,503 sqft
Video & virtual tour
Property
Parking
- Total spaces: 2
- Parking features: Garage
- Garage spaces: 2
Features
- Levels: 2.0
- Stories: 2
Construction
Type & style
- Home type: SingleFamily
- Property subtype: Single Family Residence
Condition
- New Construction
- New construction: Yes
Details
- Builder name: Pulte Homes
Community & HOA
Community
- Subdivision: Northside
Location
- Region: Washougal
Financial & listing details
- Price per square foot: $286/sqft
- Date on market: 12/3/2025
About the community
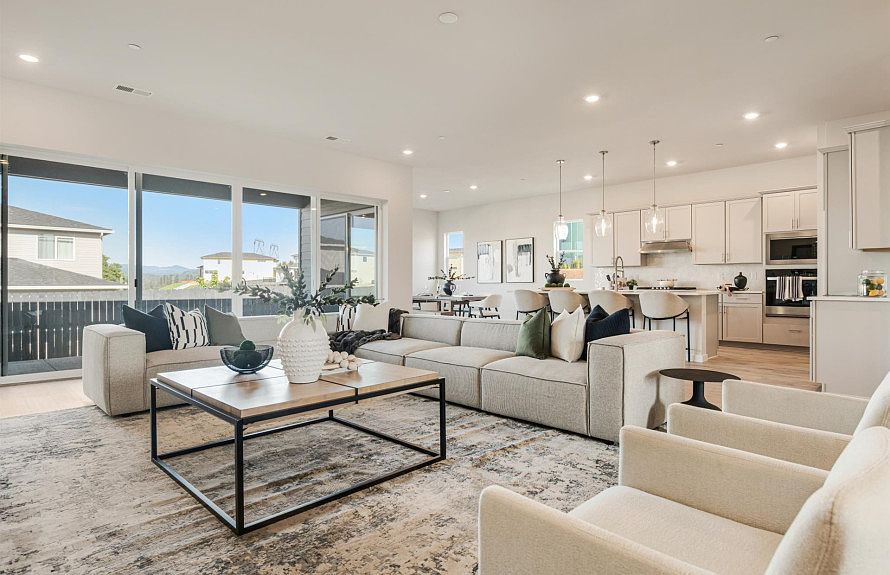
Source: Pulte
14 homes in this community
Available homes
| Listing | Price | Bed / bath | Status |
|---|---|---|---|
| 3897 W 4th St | $689,990 | 4 bed / 3 bath | Available |
| 380 W Laurel St | $714,990 | 3 bed / 3 bath | Pending |
| 354 W Maple St | $874,990 | 5 bed / 3 bath | Pending |
| 455 W Juniper St | $974,990 | 5 bed / 5 bath | Pending |
| 3565 W 4th St | $984,570 | 4 bed / 5 bath | Pending |
Available lots
| Listing | Price | Bed / bath | Status |
|---|---|---|---|
| 3881 W 4th St | $714,990+ | 3 bed / 3 bath | Customizable |
| 3961 W 4th St | $739,990+ | 4 bed / 3 bath | Customizable |
| 3945 W 4th St | $784,990+ | 4 bed / 3 bath | Customizable |
| 438 W Holly Cir | $794,990+ | 4 bed / 4 bath | Customizable |
| 3590 W 4th St | $829,990+ | 4 bed / 3 bath | Customizable |
| 3440 W 4th St | $949,990+ | 4 bed / 4 bath | Customizable |
| 429 W Holly Cir | $949,990+ | 4 bed / 4 bath | Customizable |
| 3575 W 4th St | $994,990+ | 5 bed / 6 bath | Customizable |
| 441 W Ivy St | $994,990+ | 5 bed / 6 bath | Customizable |
Source: Pulte
Contact builder

By pressing Contact builder, you agree that Zillow Group and other real estate professionals may call/text you about your inquiry, which may involve use of automated means and prerecorded/artificial voices and applies even if you are registered on a national or state Do Not Call list. You don't need to consent as a condition of buying any property, goods, or services. Message/data rates may apply. You also agree to our Terms of Use.
Learn how to advertise your homesEstimated market value
Not available
Estimated sales range
Not available
$3,340/mo
Price history
| Date | Event | Price |
|---|---|---|
| 12/11/2023 | Listed for sale | $714,990-4%$286/sqft |
Source: | ||
| 12/6/2023 | Listing removed | -- |
Source: | ||
| 5/26/2023 | Listed for sale | $744,990$298/sqft |
Source: | ||
Public tax history
Monthly payment
Neighborhood: 98671
Nearby schools
GreatSchools rating
- 7/10Lacamas Heights Elementary SchoolGrades: K-5Distance: 3.2 mi
- 6/10Liberty Middle SchoolGrades: 6-8Distance: 1.5 mi
- 10/10Camas High SchoolGrades: 9-12Distance: 1.2 mi
Schools provided by the builder
- Elementary: Lacamas Heights Elementary School
- District: Camas School District
Source: Pulte. This data may not be complete. We recommend contacting the local school district to confirm school assignments for this home.
