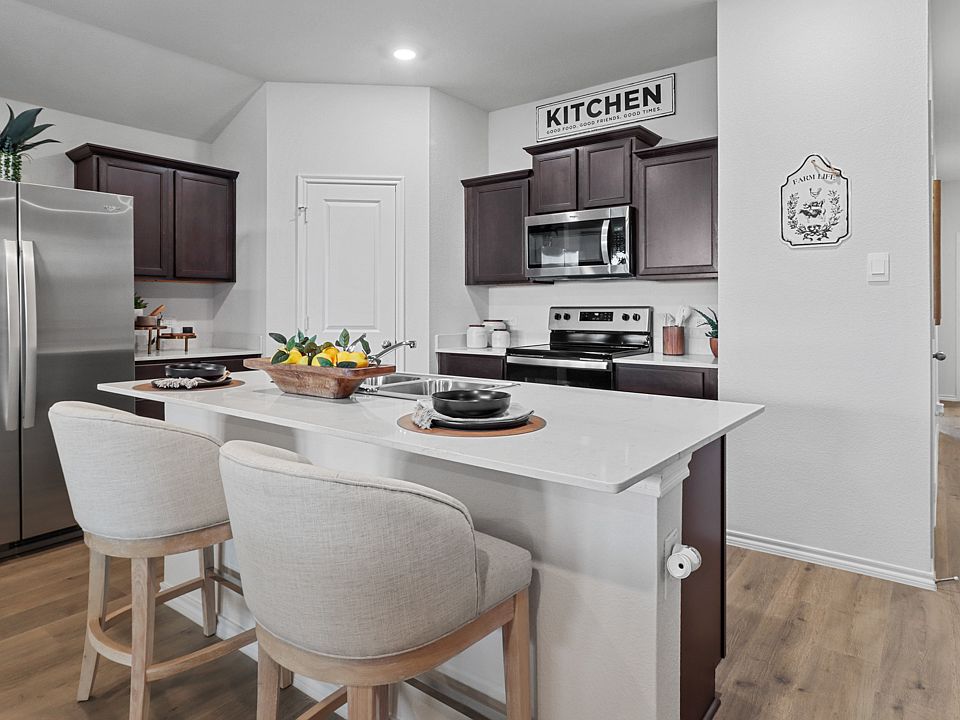This Express Series home plan offers an exceptional blend of style and functionality, designed to meet the demands of modern lifestyles. The custom, architecturally designed elevation, complemented by divided light windows and a front-facing garage with decorative hardware, creates a striking visual appeal. A covered front porch leads to a raised panel fiberglass insulated front door, inviting you into a world of comfort.
Inside, a welcoming foyer seamlessly flows into the open concept living spaces. The kitchen, a focal point of the home, features 30" cabinets with hidden hinges, elegant granite or quartz countertops, and stainless-steel appliances. A built-in sink, dishwasher, and spacious pantry provide ample storage and functionality.
The primary bedroom, designed for relaxation, includes an adjoining bathroom that simplifies daily routines. An elongated vanity with a sink and non-framed mirror, along with a walk-in shower and closet, ensures both comfort and convenience. Laminate wood plank flooring in the living areas and plush ½" carpet in the bedrooms create a warm and inviting atmosphere.
This plan is further enhanced by a user-friendly smart home system and an innovative tech package, offering modern convenience and seamless connectivity. The thoughtful design and contemporary features of this Express Series home make it an ideal choice for discerning homeowners.
Photos shown here may not depict the specified home and features. Contact us today for more details!
New construction
from $424,490
Buildable plan: IRVING, Northspur, Forney, TX 75126
5beds
2,660sqft
Single Family Residence
Built in 2025
-- sqft lot
$423,400 Zestimate®
$160/sqft
$-- HOA
Buildable plan
This is a floor plan you could choose to build within this community.
View move-in ready homes- 17 |
- 0 |
Travel times
Schedule tour
Select your preferred tour type — either in-person or real-time video tour — then discuss available options with the builder representative you're connected with.
Facts & features
Interior
Bedrooms & bathrooms
- Bedrooms: 5
- Bathrooms: 3
- Full bathrooms: 3
Interior area
- Total interior livable area: 2,660 sqft
Property
Parking
- Total spaces: 2
- Parking features: Garage
- Garage spaces: 2
Features
- Levels: 1.0
- Stories: 1
Construction
Type & style
- Home type: SingleFamily
- Property subtype: Single Family Residence
Condition
- New Construction
- New construction: Yes
Details
- Builder name: D.R. Horton
Community & HOA
Community
- Subdivision: Northspur
Location
- Region: Forney
Financial & listing details
- Price per square foot: $160/sqft
- Date on market: 10/7/2025
About the community
Introducing Northspur, our new home community in Terrell, TX.
Northspur is a brand-new D.R. Horton community in the charming city of Terrell, Texas. Discover thoughtfully designed new homes featuring open concept layouts & modern finishes all built with the quality you would expect from America's Builder.
New homes are coming soon to this community & our interest list is forming now. Receive Northspur community updates straight to your inbox! Click the Request Info button to join the list.
Source: DR Horton

