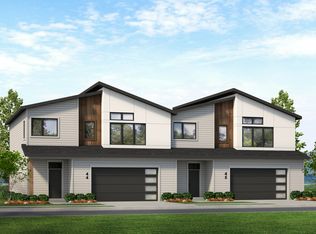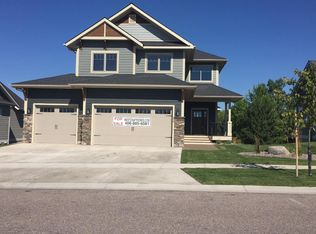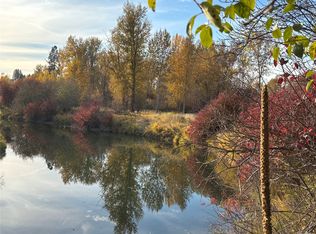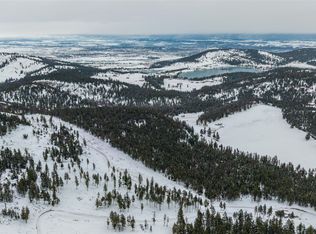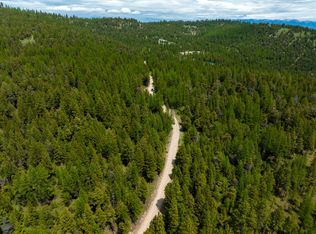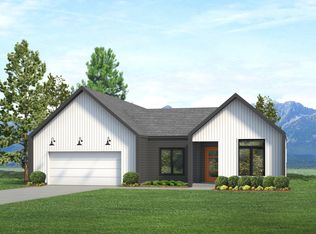507 Northridge Dr, Kalispell, MT 59901
Empty lot
Start from scratch — choose the details to create your dream home from the ground up.
- 23 |
- 1 |
Travel times
Schedule tour
Select your preferred tour type — either in-person or real-time video tour — then discuss available options with the builder representative you're connected with.
Facts & features
Interior
Bedrooms & bathrooms
- Bedrooms: 3
- Bathrooms: 3
- Full bathrooms: 2
- 1/2 bathrooms: 1
Heating
- Natural Gas, Forced Air
Cooling
- Central Air
Features
- Walk-In Closet(s)
- Windows: Double Pane Windows
- Has fireplace: Yes
Interior area
- Total interior livable area: 2,047 sqft
Video & virtual tour
Property
Parking
- Total spaces: 2
- Parking features: Attached
- Attached garage spaces: 2
Features
- Levels: 2.0
- Stories: 2
- Patio & porch: Patio
Details
- Parcel number: 07396501214330000
Community & HOA
Community
- Subdivision: Northview
HOA
- Has HOA: Yes
- HOA fee: $31 monthly
Location
- Region: Kalispell
Financial & listing details
- Price per square foot: $292/sqft
- Tax assessed value: $10
- Annual tax amount: $1
- Date on market: 8/13/2025
About the community
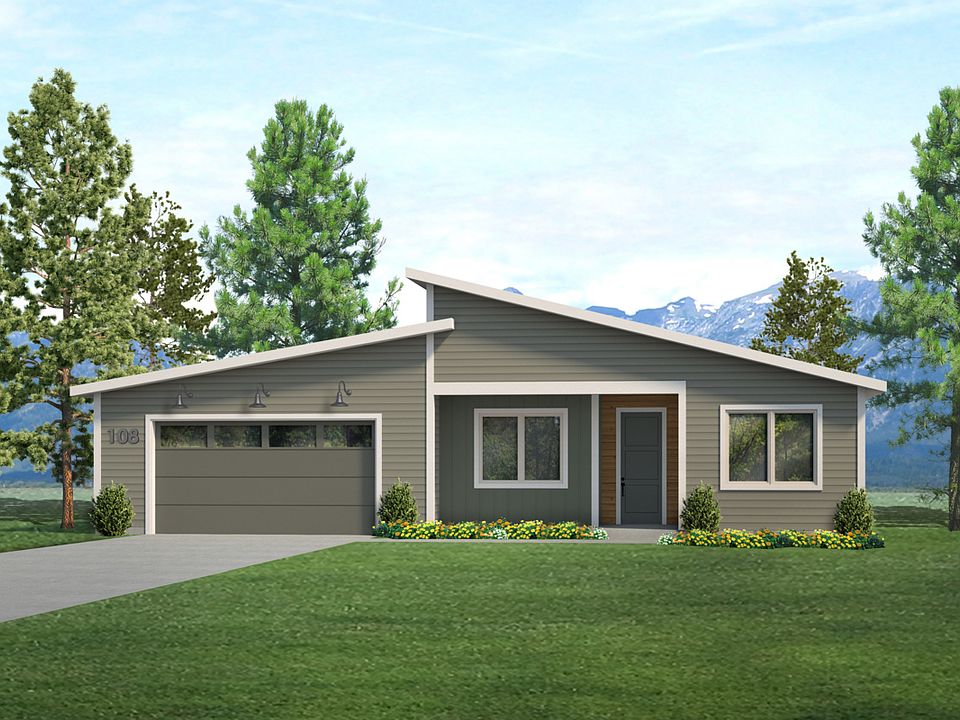
Source: Westcraft Homes
3 homes in this community
Available homes
| Listing | Price | Bed / bath | Status |
|---|---|---|---|
| 511 Northridge Dr | $699,000 | 3 bed / 2 bath | Pending |
Available lots
| Listing | Price | Bed / bath | Status |
|---|---|---|---|
Current home: 507 Northridge Dr | $597,600+ | 3 bed / 3 bath | Customizable |
| 503 Northridge Dr | $597,600+ | 3 bed / 3 bath | Customizable |
Source: Westcraft Homes
Contact builder
By pressing Contact builder, you agree that Zillow Group and other real estate professionals may call/text you about your inquiry, which may involve use of automated means and prerecorded/artificial voices and applies even if you are registered on a national or state Do Not Call list. You don't need to consent as a condition of buying any property, goods, or services. Message/data rates may apply. You also agree to our Terms of Use.
Learn how to advertise your homesEstimated market value
Not available
Estimated sales range
Not available
Not available
Price history
| Date | Event | Price |
|---|---|---|
| 8/13/2025 | Listed for sale | $597,600$292/sqft |
Source: Westcraft Homes Report a problem | ||
Public tax history
| Year | Property taxes | Tax assessment |
|---|---|---|
| 2024 | $1 +13.4% | $10 |
| 2023 | $1 -24.8% | $10 -9.1% |
| 2022 | $1 | $11 |
Find assessor info on the county website
Monthly payment
Neighborhood: 59901
Nearby schools
GreatSchools rating
- 7/10Edgerton SchoolGrades: PK-5Distance: 1.6 mi
- 8/10Kalispell Middle SchoolGrades: 6-8Distance: 0.8 mi
- 5/10Glacier High SchoolGrades: 9-12Distance: 1 mi
Schools provided by the builder
- Elementary: Edgerton Elementary
- Middle: Kalispell Middle School
- High: Glacier High School
- District: Kalispell Public School District 5
Source: Westcraft Homes. This data may not be complete. We recommend contacting the local school district to confirm school assignments for this home.
