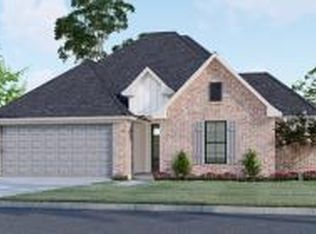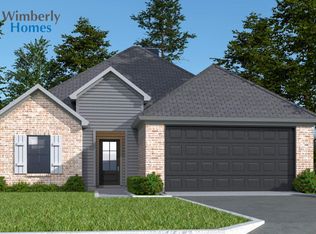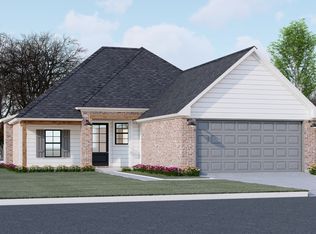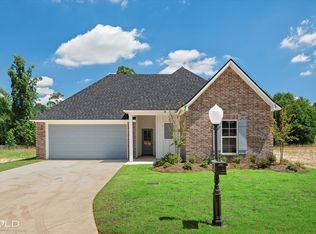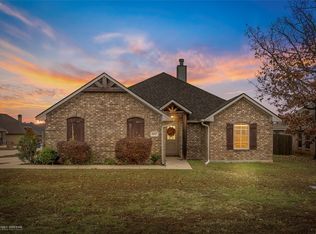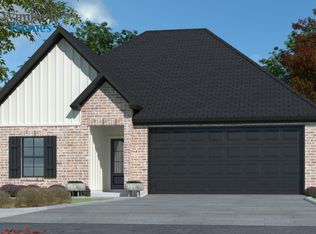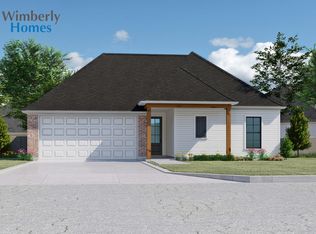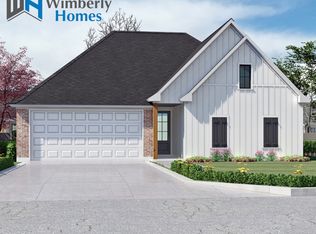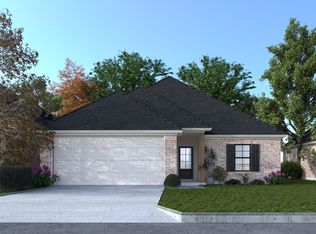The Hebert - B plan is a popular Wimberly Homes Floor plan with 1789 square feet and this 4 bedroom, 2 bathroom home is a must see. The kitchen features, granite countertops, pantry, custom built cabinets, gas cooktop and a breakfast bar. The living room is filled with natural light from the windows and has a gas log fireplace and ceramic wood look tile. The primary bedroom is remote with a ensuite bathroom featuring a tile shower, soaking bathtub, walk in closet and double sinks. Three additional bedrooms and a 2nd bathroom is the perfect size for guests or even as a home office.
from $259,900
Buildable plan: The Herbert B, Northwood Oaks, Shreveport, LA 71107
4beds
1,789sqft
Single Family Residence
Built in 2025
-- sqft lot
$260,000 Zestimate®
$145/sqft
$20/mo HOA
Buildable plan
This is a floor plan you could choose to build within this community.
View move-in ready homesWhat's special
Ceramic wood look tileCustom built cabinetsTile showerHome officeGranite countertopsPrimary bedroomSoaking bathtub
- 21 |
- 1 |
Travel times
Schedule tour
Facts & features
Interior
Bedrooms & bathrooms
- Bedrooms: 4
- Bathrooms: 2
- Full bathrooms: 2
Heating
- Natural Gas, Forced Air
Cooling
- Central Air
Features
- Windows: Double Pane Windows
Interior area
- Total interior livable area: 1,789 sqft
Video & virtual tour
Property
Parking
- Total spaces: 2
- Parking features: Attached
- Attached garage spaces: 2
Features
- Levels: 1.0
- Stories: 1
- Patio & porch: Patio
Construction
Type & style
- Home type: SingleFamily
- Property subtype: Single Family Residence
Materials
- Brick
Condition
- New Construction
- New construction: Yes
Details
- Builder name: Wimberly Homes
Community & HOA
Community
- Subdivision: Northwood Oaks
HOA
- Has HOA: Yes
- HOA fee: $20 monthly
Location
- Region: Shreveport
Financial & listing details
- Price per square foot: $145/sqft
- Date on market: 10/20/2025
About the community
Northwood Oaks is centrally located in the fastest growing areas of North Shreveport. This thoughtfully designed subdivision is exclusive to Wimberly Homes and features homes starting at $255,000. The neighborhood is within walking distance to Northwood High School with a short drive to local shopping, restaurants, 3132 and Bossier City. This area has become popular due to its location with our military members stationed Barksdale Air Force Base. Within Northwood Oaks, you will find large spacious lots tucked away in a quiet area and is considered outside of the city limits. Homes located in Northwood Oaks qualify for Rural Development. Northwood Oaks has numerous lots still available for your custom home with over 25 home plans to select from for your customized dream home. Take the time to visit Northwood Oaks a view some of the large spacious lots available.
Source: Wimberly Homes
13 homes in this community
Available homes
| Listing | Price | Bed / bath | Status |
|---|---|---|---|
| 5862 Northwood Oaks | $259,900 | 4 bed / 2 bath | Available |
Available lots
| Listing | Price | Bed / bath | Status |
|---|---|---|---|
| LOT 32 Northwood Oaks | $252,500+ | 3 bed / 2 bath | Customizable |
| 0 Northwood Oaks | $259,900+ | 3 bed / 5 bath | Customizable |
| 5846 Northwood Oaks | $259,900+ | 4 bed / 2 bath | Customizable |
| 5894 Northwood Oaks | $261,625+ | 4 bed / 2 bath | Customizable |
| 5886 Northwood Oaks | $262,100+ | 4 bed / 2 bath | Customizable |
| LOT 44 Laurel Cir | $262,400+ | 3 bed / 2 bath | Customizable |
| 5878 Northwood Oaks | $263,655+ | 3 bed / 2 bath | Customizable |
| LOT 31 Northwood Oaks | $266,400+ | 4 bed / 2 bath | Customizable |
| LOT 50 Northwood Oaks | $266,400+ | 4 bed / 2 bath | Customizable |
| LOT 46 Laurel Cir | $279,000+ | 3 bed / 2 bath | Customizable |
| LOT 45 Laurel Cir | $280,000+ | 3 bed / 2 bath | Customizable |
| 5854 Northwood Oaks | $285,500+ | 4 bed / 2 bath | Customizable |
Source: Wimberly Homes
Contact agent
Connect with a local agent that can help you get answers to your questions.
By pressing Contact agent, you agree that Zillow Group and its affiliates, and may call/text you about your inquiry, which may involve use of automated means and prerecorded/artificial voices. You don't need to consent as a condition of buying any property, goods or services. Message/data rates may apply. You also agree to our Terms of Use. Zillow does not endorse any real estate professionals. We may share information about your recent and future site activity with your agent to help them understand what you're looking for in a home.
Learn how to advertise your homesEstimated market value
$260,000
$247,000 - $273,000
Not available
Price history
| Date | Event | Price |
|---|---|---|
| 10/23/2025 | Price change | $259,900-6.3%$145/sqft |
Source: Wimberly Homes | ||
| 8/28/2025 | Listed for sale | $277,295$155/sqft |
Source: Wimberly Homes | ||
Public tax history
Tax history is unavailable.
Monthly payment
Neighborhood: 71107
Nearby schools
GreatSchools rating
- 4/10Donnie Bickham Middle SchoolGrades: 4-8Distance: 1.3 mi
- 3/10Northwood High SchoolGrades: 9-12Distance: 0.2 mi
- 5/10Blanchard Elementary SchoolGrades: PK-3Distance: 2.4 mi
