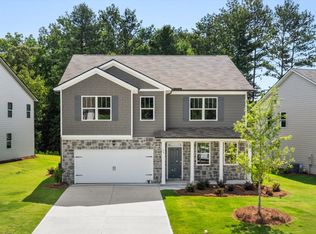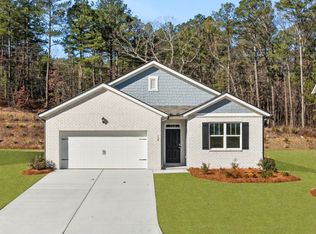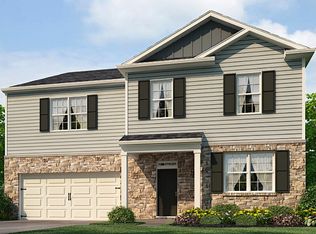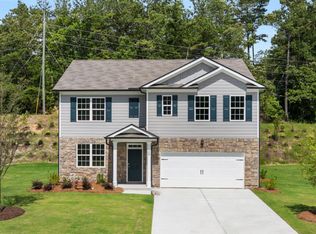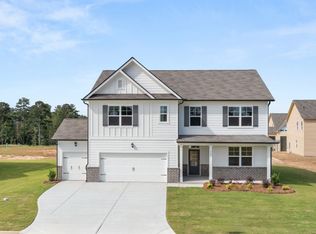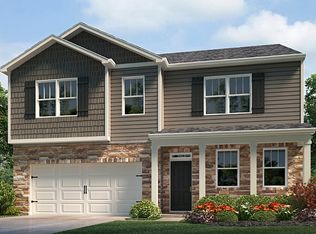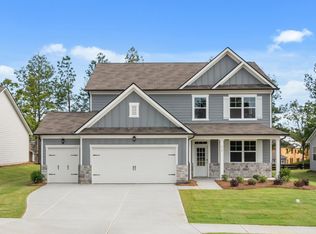Buildable plan: Mansfield, Northwoods at Mirror Lake, Villa Rica, GA 30180
Buildable plan
This is a floor plan you could choose to build within this community.
View move-in ready homesWhat's special
- 77 |
- 2 |
Travel times
Schedule tour
Select your preferred tour type — either in-person or real-time video tour — then discuss available options with the builder representative you're connected with.
Facts & features
Interior
Bedrooms & bathrooms
- Bedrooms: 5
- Bathrooms: 5
- Full bathrooms: 4
- 1/2 bathrooms: 1
Interior area
- Total interior livable area: 3,411 sqft
Video & virtual tour
Property
Parking
- Total spaces: 3
- Parking features: Garage
- Garage spaces: 3
Features
- Levels: 2.0
- Stories: 2
Construction
Type & style
- Home type: SingleFamily
- Property subtype: Single Family Residence
Condition
- New Construction
- New construction: Yes
Details
- Builder name: D.R. Horton
Community & HOA
Community
- Subdivision: Northwoods at Mirror Lake
Location
- Region: Villa Rica
Financial & listing details
- Price per square foot: $133/sqft
- Date on market: 11/21/2025
About the community
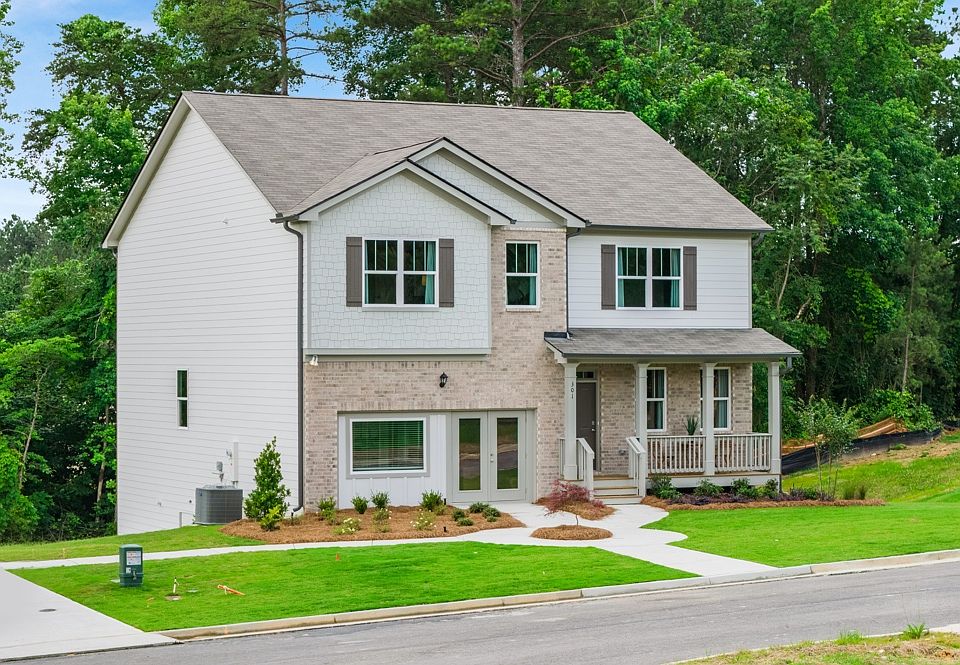
Source: DR Horton
5 homes in this community
Available homes
| Listing | Price | Bed / bath | Status |
|---|---|---|---|
| 108 Crooked Lake Park | $349,990 | 4 bed / 2 bath | Available |
| 109 Crooked Lake Park | $359,990 | 4 bed / 2 bath | Available |
| 114 Crooked Lake Park | $374,990 | 4 bed / 2 bath | Available |
| 117 Crooked Lake Park | $398,990 | 5 bed / 3 bath | Available |
| 118 Crooked Lake Park | $401,990 | 4 bed / 3 bath | Available |
Source: DR Horton
Contact builder

By pressing Contact builder, you agree that Zillow Group and other real estate professionals may call/text you about your inquiry, which may involve use of automated means and prerecorded/artificial voices and applies even if you are registered on a national or state Do Not Call list. You don't need to consent as a condition of buying any property, goods, or services. Message/data rates may apply. You also agree to our Terms of Use.
Learn how to advertise your homesEstimated market value
Not available
Estimated sales range
Not available
$2,924/mo
Price history
| Date | Event | Price |
|---|---|---|
| 7/3/2025 | Price change | $451,990-0.2%$133/sqft |
Source: | ||
| 7/2/2025 | Listed for sale | $452,990$133/sqft |
Source: | ||
Public tax history
Monthly payment
Neighborhood: 30180
Nearby schools
GreatSchools rating
- 5/10Mirror Lake Elementary SchoolGrades: PK-5Distance: 1.3 mi
- 6/10Mason Creek Middle SchoolGrades: 6-8Distance: 3.9 mi
- 5/10Douglas County High SchoolGrades: 9-12Distance: 8.1 mi
Schools provided by the builder
- Elementary: Mirror Lake Elementary School
- Middle: Mason Creek Middle School
- High: Douglas County High School
- District: Douglas County School System
Source: DR Horton. This data may not be complete. We recommend contacting the local school district to confirm school assignments for this home.
