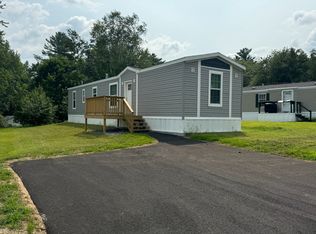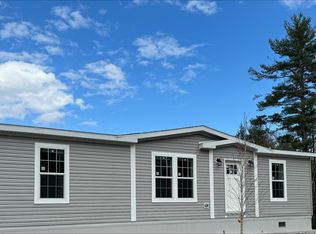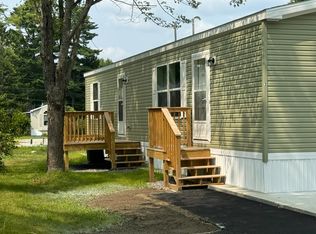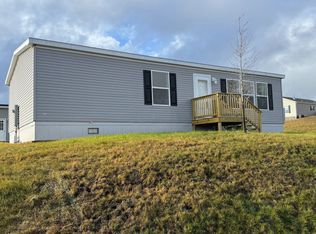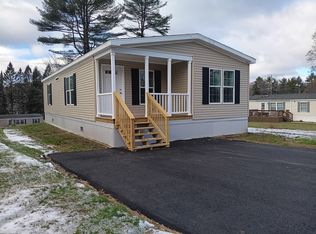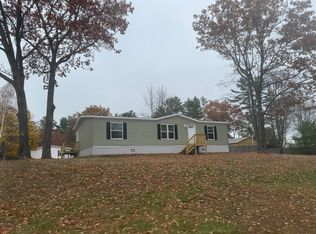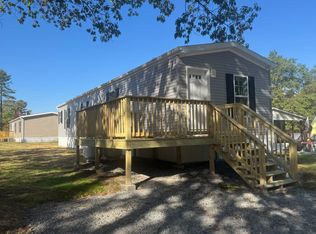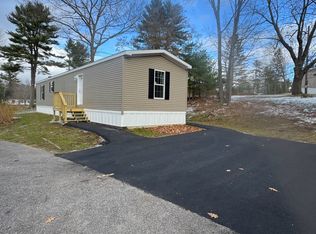Buildable plan: 4 Dogwood Dr, Norway Commons, Norway, ME 04268
Buildable plan
This is a floor plan you could choose to build within this community.
View move-in ready homesWhat's special
- 204 |
- 8 |
Travel times
Schedule tour
Select your preferred tour type — either in-person or real-time video tour — then discuss available options with the builder representative you're connected with.
Facts & features
Interior
Bedrooms & bathrooms
- Bedrooms: 3
- Bathrooms: 2
- Full bathrooms: 2
Interior area
- Total interior livable area: 1,152 sqft
Construction
Type & style
- Home type: MobileManufactured
- Property subtype: Manufactured Home
Condition
- New Construction
- New construction: Yes
Details
- Builder name: Sun Homes
Community & HOA
Community
- Subdivision: Norway Commons
Location
- Region: Norway
Financial & listing details
- Price per square foot: $156/sqft
- Date on market: 1/18/2026
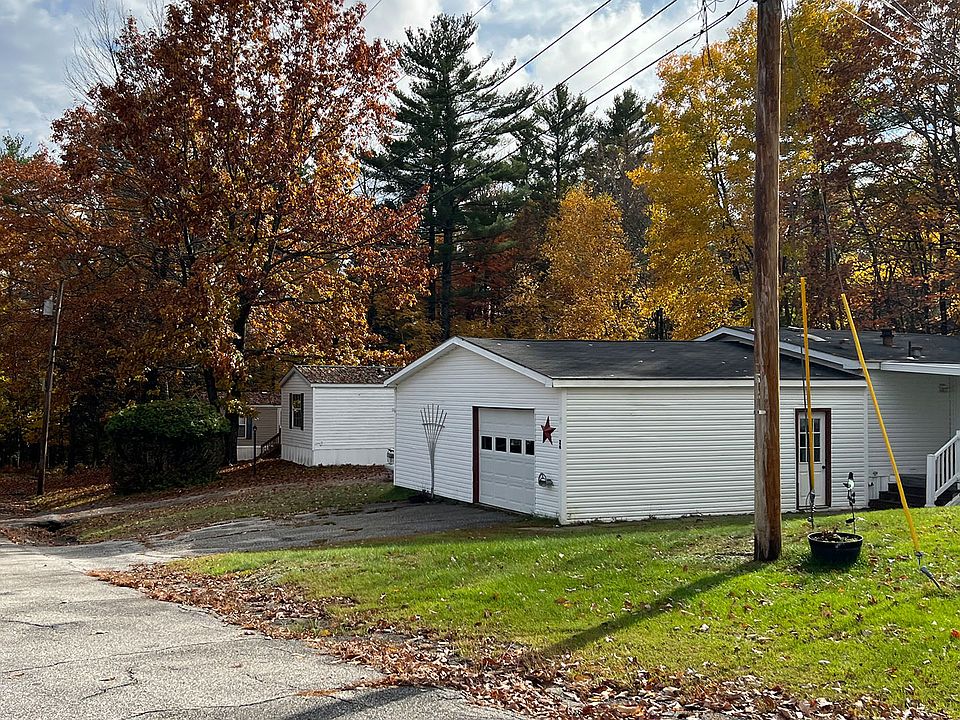
Source: Sun Homes Manufactured
5 homes in this community
Homes based on this plan
| Listing | Price | Bed / bath | Status |
|---|---|---|---|
| 4 Dogwood Dr #16 | $179,995 | 3 bed / 2 bath | Available |
Other available homes
| Listing | Price | Bed / bath | Status |
|---|---|---|---|
| 12 Fir Dr #50 | $144,995 | 2 bed / 2 bath | Available |
| 3 Balsam Dr #9 | $149,995 | 2 bed / 2 bath | Available |
| 5 Dogwood #29 | $189,995 | 3 bed / 2 bath | Available |
| 10 Dogwood Dr #35 | $199,995 | 2 bed / 2 bath | Available |
Source: Sun Homes Manufactured
Contact builder

By pressing Contact builder, you agree that Zillow Group and other real estate professionals may call/text you about your inquiry, which may involve use of automated means and prerecorded/artificial voices and applies even if you are registered on a national or state Do Not Call list. You don't need to consent as a condition of buying any property, goods, or services. Message/data rates may apply. You also agree to our Terms of Use.
Learn how to advertise your homesEstimated market value
Not available
Estimated sales range
Not available
Not available
Price history
| Date | Event | Price |
|---|---|---|
| 12/17/2025 | Price change | $179,995-5.3%$156/sqft |
Source: | ||
| 11/11/2025 | Price change | $189,995-13.6%$165/sqft |
Source: | ||
| 5/23/2025 | Listed for sale | $219,995$191/sqft |
Source: | ||
Public tax history
Monthly payment
Neighborhood: 04268
Nearby schools
GreatSchools rating
- 2/10Guy E Rowe SchoolGrades: PK-6Distance: 0.8 mi
- 2/10Oxford Hills Middle SchoolGrades: 7-8Distance: 1.7 mi
- 3/10Oxford Hills Comprehensive High SchoolGrades: 9-12Distance: 0.9 mi
