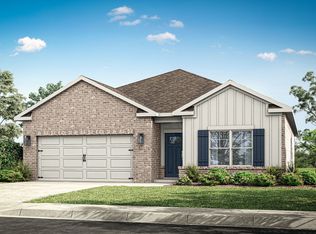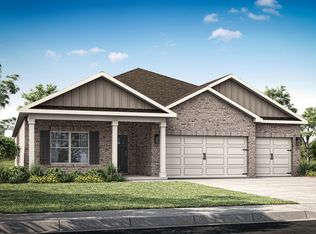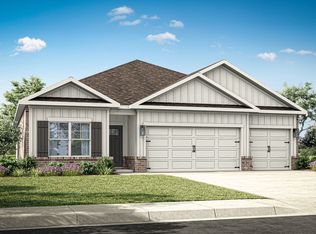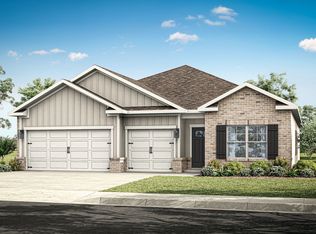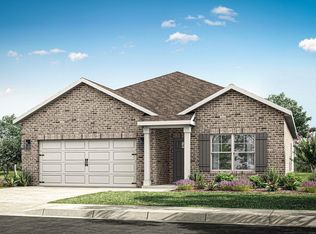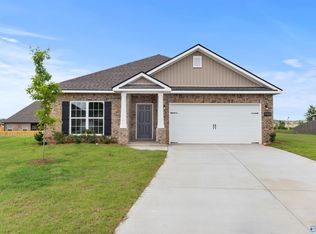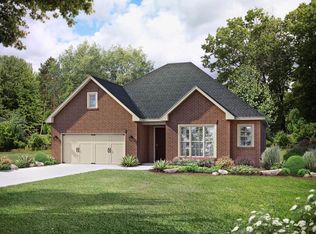Buildable plan: Aria, Oak Forest, Harvest, AL 35749
Buildable plan
This is a floor plan you could choose to build within this community.
View move-in ready homesWhat's special
- 57 |
- 3 |
Travel times
Schedule tour
Select your preferred tour type — either in-person or real-time video tour — then discuss available options with the builder representative you're connected with.
Facts & features
Interior
Bedrooms & bathrooms
- Bedrooms: 3
- Bathrooms: 2
- Full bathrooms: 2
Interior area
- Total interior livable area: 1,683 sqft
Property
Parking
- Total spaces: 2
- Parking features: Garage
- Garage spaces: 2
Features
- Levels: 1.0
- Stories: 1
Construction
Type & style
- Home type: SingleFamily
- Property subtype: Single Family Residence
Condition
- New Construction
- New construction: Yes
Details
- Builder name: D.R. Horton
Community & HOA
Community
- Subdivision: Oak Forest
Location
- Region: Harvest
Financial & listing details
- Price per square foot: $178/sqft
- Date on market: 1/31/2026
About the community
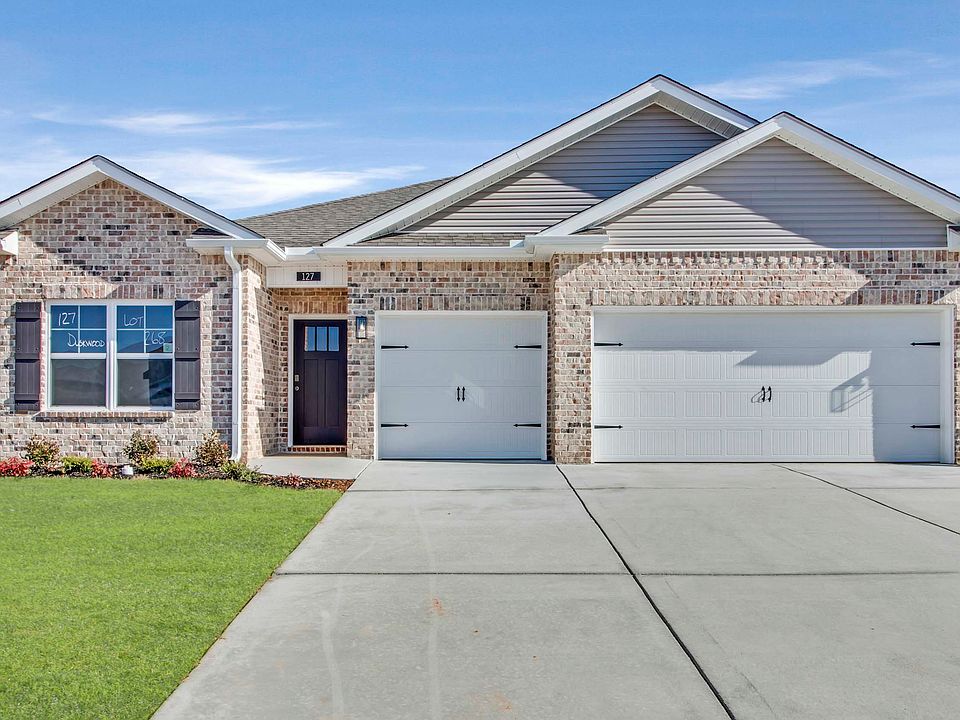
Source: DR Horton
10 homes in this community
Available homes
| Listing | Price | Bed / bath | Status |
|---|---|---|---|
| 391 Sandy Oak Dr | $300,900 | 3 bed / 2 bath | Available |
| 393 Sandy Oak Dr | $314,900 | 4 bed / 2 bath | Available |
| 132 Duskwood Dr | $315,900 | 4 bed / 2 bath | Available |
| 117 Duskwood Dr | $349,900 | 4 bed / 3 bath | Available |
| 119 Duskwood Dr | $349,900 | 4 bed / 3 bath | Available |
| 127 Duskwood Dr | $375,900 | 4 bed / 3 bath | Available |
| 130 Duskwood Dr | $375,900 | 4 bed / 3 bath | Available |
| 129 Duskwood Dr | $391,900 | 4 bed / 3 bath | Available |
| 128 Duskwood Dr | $392,900 | 4 bed / 3 bath | Available |
| 392 Sandy Oak Dr | $299,900 | 3 bed / 2 bath | Pending |
Source: DR Horton
Contact builder

By pressing Contact builder, you agree that Zillow Group and other real estate professionals may call/text you about your inquiry, which may involve use of automated means and prerecorded/artificial voices and applies even if you are registered on a national or state Do Not Call list. You don't need to consent as a condition of buying any property, goods, or services. Message/data rates may apply. You also agree to our Terms of Use.
Learn how to advertise your homesEstimated market value
Not available
Estimated sales range
Not available
$2,052/mo
Price history
| Date | Event | Price |
|---|---|---|
| 11/12/2025 | Listed for sale | $299,900$178/sqft |
Source: | ||
Public tax history
Monthly payment
Neighborhood: 35749
Nearby schools
GreatSchools rating
- 9/10Endeavor Elementary SchoolGrades: PK-5Distance: 0.6 mi
- 10/10Monrovia Middle SchoolGrades: 6-8Distance: 3.9 mi
- 6/10Sparkman High SchoolGrades: 10-12Distance: 4.5 mi
Schools provided by the builder
- Elementary: Endeavor Elementary School
- Middle: Monrovia Middle School
- High: Sparkman High School
- District: Huntsville City Schools
Source: DR Horton. This data may not be complete. We recommend contacting the local school district to confirm school assignments for this home.
