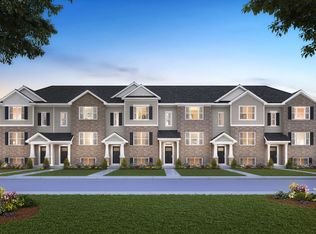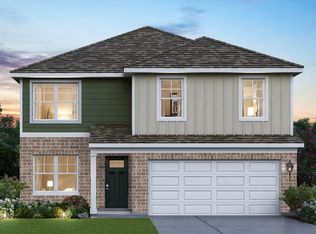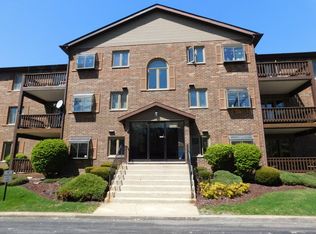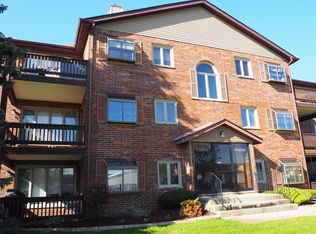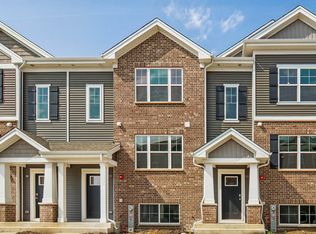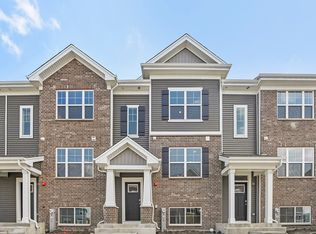Buildable plan: LINCOLN, Oak Ridge Townhomes, Tinley Park, IL 60477
Buildable plan
This is a floor plan you could choose to build within this community.
View move-in ready homesWhat's special
- 513 |
- 26 |
Travel times
Schedule tour
Select your preferred tour type — either in-person or real-time video tour — then discuss available options with the builder representative you're connected with.
Facts & features
Interior
Bedrooms & bathrooms
- Bedrooms: 3
- Bathrooms: 3
- Full bathrooms: 2
- 1/2 bathrooms: 1
Interior area
- Total interior livable area: 1,756 sqft
Video & virtual tour
Property
Parking
- Total spaces: 2
- Parking features: Garage
- Garage spaces: 2
Features
- Levels: 2.0
- Stories: 2
Construction
Type & style
- Home type: Townhouse
- Property subtype: Townhouse
Condition
- New Construction
- New construction: Yes
Details
- Builder name: D.R. Horton
Community & HOA
Community
- Subdivision: Oak Ridge Townhomes
Location
- Region: Tinley Park
Financial & listing details
- Price per square foot: $193/sqft
- Date on market: 1/23/2026
About the community
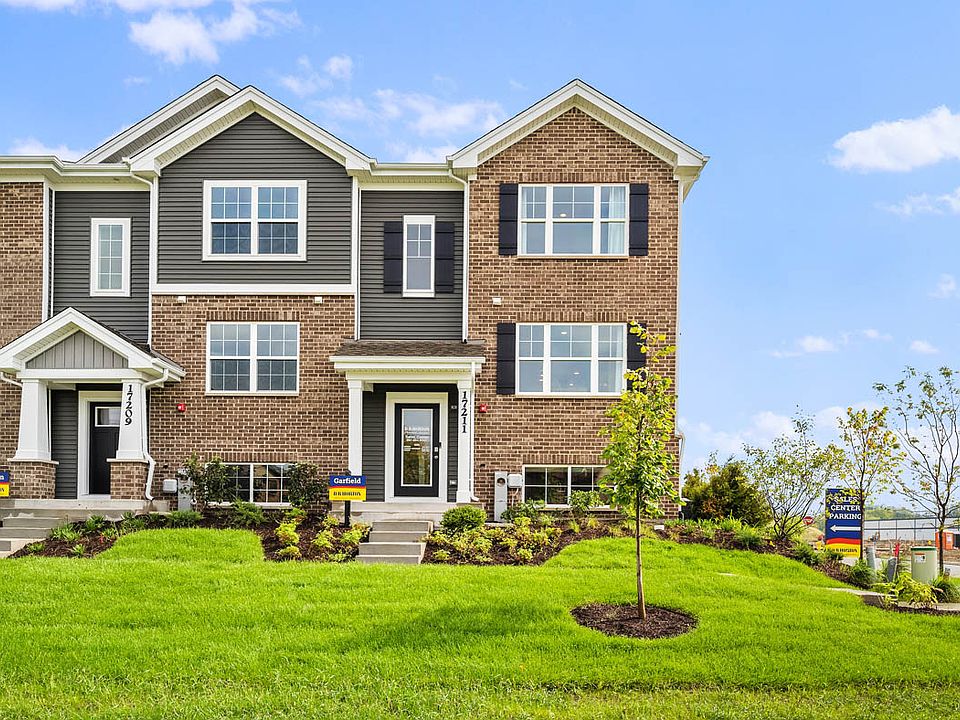
Source: DR Horton
16 homes in this community
Available homes
| Listing | Price | Bed / bath | Status |
|---|---|---|---|
| 6371 Ulster Dr | $349,990 | 3 bed / 3 bath | Available |
| 17323 Ulster Dr | $353,990 | 3 bed / 3 bath | Available |
| 17325 Ulster Dr | $353,990 | 3 bed / 3 bath | Available |
| 6361 Ulster Dr | $354,990 | 3 bed / 3 bath | Available |
| 6369 Ulster Dr | $358,990 | 3 bed / 3 bath | Available |
| 17327 Ulster Dr | $359,990 | 3 bed / 3 bath | Available |
| 17339 Ulster Dr | $386,990 | 3 bed / 3 bath | Available |
| 6357 Ulster Dr | $344,990 | 3 bed / 3 bath | Pending |
| 6373 Ulster Dr | $349,990 | 3 bed / 3 bath | Pending |
| 6367 Ulster Dr | $355,990 | 3 bed / 3 bath | Pending |
| 17335 Ulster Dr | $358,990 | 3 bed / 3 bath | Pending |
| 17315 Ulster Dr | $359,990 | 3 bed / 3 bath | Pending |
| 6363 Ulster Dr | $374,990 | 3 bed / 3 bath | Pending |
| 6365 Ulster Dr | $379,990 | 3 bed / 3 bath | Pending |
| 17321 Ulster Dr | $382,990 | 3 bed / 3 bath | Pending |
| 17331 Ulster Dr | $382,990 | 3 bed / 3 bath | Pending |
Source: DR Horton
Contact builder

By pressing Contact builder, you agree that Zillow Group and other real estate professionals may call/text you about your inquiry, which may involve use of automated means and prerecorded/artificial voices and applies even if you are registered on a national or state Do Not Call list. You don't need to consent as a condition of buying any property, goods, or services. Message/data rates may apply. You also agree to our Terms of Use.
Learn how to advertise your homesEstimated market value
$337,900
$321,000 - $355,000
$3,113/mo
Price history
| Date | Event | Price |
|---|---|---|
| 2/5/2026 | Price change | $338,990+0.3%$193/sqft |
Source: | ||
| 1/22/2026 | Price change | $337,990+0.3%$192/sqft |
Source: | ||
| 7/3/2025 | Listed for sale | $336,990$192/sqft |
Source: | ||
Public tax history
Monthly payment
Neighborhood: 60477
Nearby schools
GreatSchools rating
- 8/10Memorial Elementary SchoolGrades: PK-5Distance: 0.9 mi
- 4/10Central Middle SchoolGrades: 6-8Distance: 1.3 mi
- 8/10Tinley Park High SchoolGrades: 9-12Distance: 0.5 mi
Schools provided by the builder
- Elementary: Memorial Elementary
- Middle: Central Middle School
- High: Tinley Park High School
- District: Community consolidated district 146
Source: DR Horton. This data may not be complete. We recommend contacting the local school district to confirm school assignments for this home.
