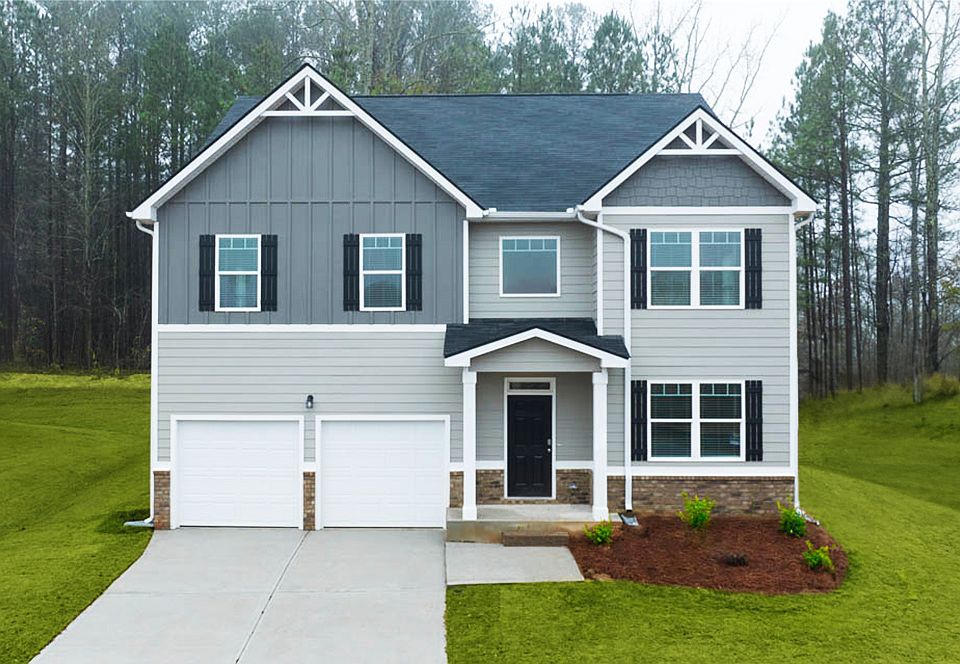The Hayden floorplan at Oakchase at Hampton is a two-story home offering 2,511 sq. ft. of living space across 5 bedrooms and 3 full bathrooms. The 2-car garage ensures plenty of space for vehicles and storage.
Your style, your way. This expansive plan is one of our most popular, offering a flex space that could be tailored to become a dedicated home office or formal dining room. A guest bedroom with full bath on the main provides the ultimate retreat for visiting family and guests. There is also a central family room that opens to the kitchen, a space that boasts an extended island with bar stool seating, granite countertops and stainless-steel appliances.
Upstairs features a generous bedroom suite with spa-like bath featuring dual vanities, shower and separate garden tub plus lots if closet space. There is also a versatile loft perfect as a secondary family room for movie nights and game day.
And you will never be too far from home with Home Is Connected.® Your new home is built with an industry leading suite of smart home products that keep you connected with the people and place you value most. Photos used for illustrative purposes and may not depict actual home.
New construction
from $386,700
Buildable plan: Hayden, Oakchase at Hampton, Hampton, GA 30228
5beds
2,535sqft
Single Family Residence
Built in 2025
-- sqft lot
$386,800 Zestimate®
$153/sqft
$-- HOA
Buildable plan
This is a floor plan you could choose to build within this community.
View move-in ready homes- 50 |
- 4 |
Travel times
Schedule tour
Select your preferred tour type — either in-person or real-time video tour — then discuss available options with the builder representative you're connected with.
Facts & features
Interior
Bedrooms & bathrooms
- Bedrooms: 5
- Bathrooms: 3
- Full bathrooms: 3
Interior area
- Total interior livable area: 2,535 sqft
Video & virtual tour
Property
Parking
- Total spaces: 2
- Parking features: Garage
- Garage spaces: 2
Features
- Levels: 2.0
- Stories: 2
Construction
Type & style
- Home type: SingleFamily
- Property subtype: Single Family Residence
Condition
- New Construction
- New construction: Yes
Details
- Builder name: D.R. Horton
Community & HOA
Community
- Subdivision: Oakchase at Hampton
Location
- Region: Hampton
Financial & listing details
- Price per square foot: $153/sqft
- Date on market: 10/3/2025
About the community
Welcome to Oakchase at Hampton, a new home community in the charming city of Hampton, GA. Located at 108 Oakchase Park Lane, this boutique neighborhood offers 90 thoughtfully planned homesites with spacious new construction homes ranging from 1,843 to 2,724 square feet. Choose from one- and two-story floorplans designed to fit your lifestyle.
Inside each home at Oakchase at Hampton, you'll find open-concept layouts with 3 to 5 bedrooms, flexible living spaces, and stylish finishes. From island kitchens perfect for gathering to versatile lofts and main-level guest suites, these homes are built to grow with your needs.
Outside, enjoy the timeless curb appeal of architectural shingles, spacious yards, and select basement homesites for even more room to personalize. With all-electric utilities, your home is designed with energy efficiency in mind.
Every new home in Oakchase at Hampton includes Home Is Connected®, a suite of smart home features that keep you close to what matters. Control your home with your voice, your phone, or from anywhere-whether it's adjusting the thermostat or securing your front door.
This location makes it easy to enjoy the best of both small-town charm and metro convenience. Take a stroll through historic downtown Hampton, shop local boutiques, or catch a race at Atlanta Motor Speedway just minutes away. Enjoy nearby parks like McBrayer Park and ample recreation options at Clayton County International Park, all within 15 miles. South Point Shopping Center and popular restaurants such as Rutabaga's Market & Café or The French Market & Tavern offer something for everyone.
Find your new home at Oakchase at Hampton. Call or text today to schedule your visit!
Source: DR Horton

