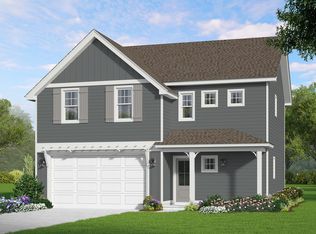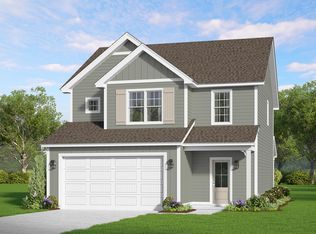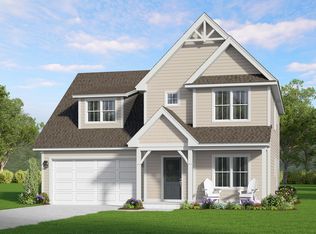Buildable plan: Argyle, Oakmont, Lillington, NC 27546
Buildable plan
This is a floor plan you could choose to build within this community.
View move-in ready homesWhat's special
- 24 |
- 3 |
Travel times
Schedule tour
Facts & features
Interior
Bedrooms & bathrooms
- Bedrooms: 4
- Bathrooms: 3
- Full bathrooms: 2
- 1/2 bathrooms: 1
Interior area
- Total interior livable area: 2,305 sqft
Video & virtual tour
Property
Parking
- Total spaces: 2
- Parking features: Garage
- Garage spaces: 2
Features
- Levels: 2.0
- Stories: 2
Construction
Type & style
- Home type: SingleFamily
- Property subtype: Single Family Residence
Condition
- New Construction
- New construction: Yes
Details
- Builder name: Ascot
Community & HOA
Community
- Subdivision: Oakmont
Location
- Region: Lillington
Financial & listing details
- Price per square foot: $164/sqft
- Date on market: 1/11/2026
About the community
Source: The Ascot Corporation
9 homes in this community
Available homes
| Listing | Price | Bed / bath | Status |
|---|---|---|---|
| 138 Travelers Way | $335,000 | 4 bed / 3 bath | Available |
| 17 Tackett Ct | $335,000 | 3 bed / 2 bath | Available |
| 194 Travelers Way | $335,000 | 3 bed / 3 bath | Available |
| 189 Travelers Way | $358,000 | 4 bed / 3 bath | Available |
| 114 Kingwood Dr | $369,900 | 4 bed / 3 bath | Available |
| 171 Travelers Way | $374,000 | 4 bed / 3 bath | Available |
| 214 Travelers Way | $375,999 | 4 bed / 3 bath | Available |
| 310 Travelers Way | $375,999 | 4 bed / 3 bath | Available |
| 227 Travelers Way | $379,999 | 4 bed / 3 bath | Available |
Source: The Ascot Corporation
Contact agent
By pressing Contact agent, you agree that Zillow Group and its affiliates, and may call/text you about your inquiry, which may involve use of automated means and prerecorded/artificial voices. You don't need to consent as a condition of buying any property, goods or services. Message/data rates may apply. You also agree to our Terms of Use. Zillow does not endorse any real estate professionals. We may share information about your recent and future site activity with your agent to help them understand what you're looking for in a home.
Learn how to advertise your homesEstimated market value
$378,900
$360,000 - $398,000
$2,161/mo
Price history
| Date | Event | Price |
|---|---|---|
| 10/18/2025 | Price change | $379,000+1.3%$164/sqft |
Source: The Ascot Corporation Report a problem | ||
| 6/28/2025 | Price change | $374,000-7.7%$162/sqft |
Source: The Ascot Corporation Report a problem | ||
| 6/18/2025 | Price change | $404,999+3.3%$176/sqft |
Source: The Ascot Corporation Report a problem | ||
| 1/27/2025 | Listed for sale | $392,000$170/sqft |
Source: The Ascot Corporation Report a problem | ||
Public tax history
Monthly payment
Neighborhood: 27546
Nearby schools
GreatSchools rating
- NAAnderson Creek PrimaryGrades: PK-2Distance: 5 mi
- 7/10Western Harnett MiddleGrades: 6-8Distance: 0.8 mi
- 3/10Western Harnett HighGrades: 9-12Distance: 0.9 mi
Schools provided by the builder
- Elementary: Anderson Creek Primary
- Middle: Western Harnett Middle
- High: Western Harnett High School
- District: Harnett County Schools
Source: The Ascot Corporation. This data may not be complete. We recommend contacting the local school district to confirm school assignments for this home.






