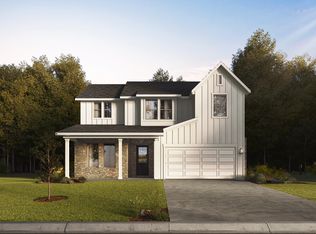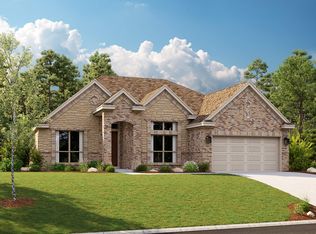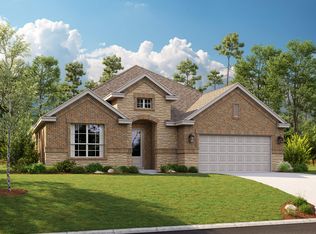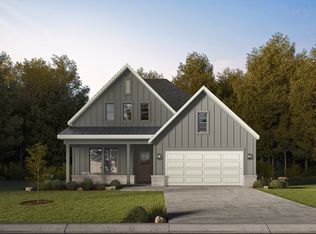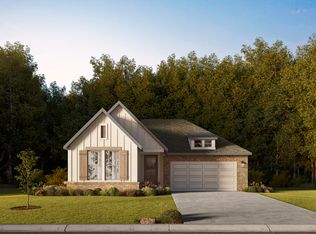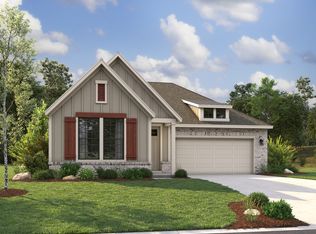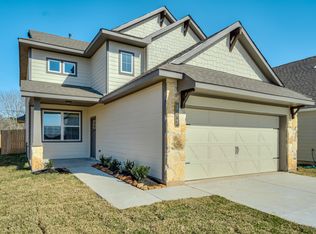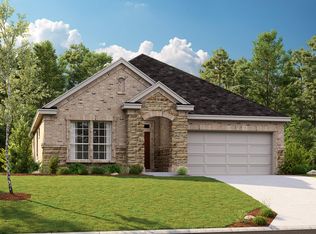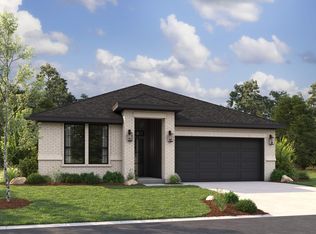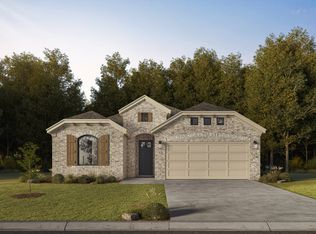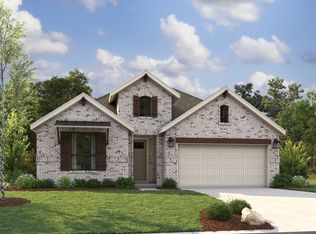Buildable plan: The Charlotte, Oakmont, Bryan, TX 77802
Buildable plan
This is a floor plan you could choose to build within this community.
View move-in ready homesWhat's special
- 12 |
- 1 |
Travel times
Schedule tour
Select your preferred tour type — either in-person or real-time video tour — then discuss available options with the builder representative you're connected with.
Facts & features
Interior
Bedrooms & bathrooms
- Bedrooms: 3
- Bathrooms: 2
- Full bathrooms: 2
Cooling
- Central Air
Interior area
- Total interior livable area: 1,881 sqft
Video & virtual tour
Property
Parking
- Total spaces: 2
- Parking features: Attached
- Attached garage spaces: 2
Features
- Patio & porch: Patio
Construction
Type & style
- Home type: SingleFamily
- Property subtype: Single Family Residence
Materials
- Brick, Wood Siding
Condition
- New Construction
- New construction: Yes
Details
- Builder name: RNL Homes
Community & HOA
Community
- Subdivision: Oakmont
HOA
- Has HOA: Yes
- HOA fee: $50 monthly
Location
- Region: Bryan
Financial & listing details
- Price per square foot: $236/sqft
- Date on market: 12/28/2025
About the community
Source: RNL Homes
4 homes in this community
Available homes
| Listing | Price | Bed / bath | Status |
|---|---|---|---|
| 4007 Pacific Crest Way | $649,900 | 4 bed / 4 bath | Available |
| 4020 Pacific Crest Way | $724,900 | 5 bed / 5 bath | Available |
| 4002 Pacific Crest Way | $639,900 | 4 bed / 3 bath | Pending |
| 4031 Pacific Crest Way | $662,900 | 4 bed / 4 bath | Pending |
Source: RNL Homes
Contact builder
By pressing Contact builder, you agree that Zillow Group and other real estate professionals may call/text you about your inquiry, which may involve use of automated means and prerecorded/artificial voices and applies even if you are registered on a national or state Do Not Call list. You don't need to consent as a condition of buying any property, goods, or services. Message/data rates may apply. You also agree to our Terms of Use.
Learn how to advertise your homesEstimated market value
$442,500
$420,000 - $465,000
$2,495/mo
Price history
| Date | Event | Price |
|---|---|---|
| 11/17/2025 | Listed for sale | $443,900$236/sqft |
Source: RNL Homes Report a problem | ||
Public tax history
Monthly payment
Neighborhood: 77802
Nearby schools
GreatSchools rating
- 7/10Sam Houston Elementary SchoolGrades: PK-4Distance: 0.5 mi
- 3/10Stephen F Austin Middle SchoolGrades: 7-8Distance: 4.6 mi
- 4/10Travis B Bryan High SchoolGrades: 9-12Distance: 2.8 mi
Schools provided by the builder
- Elementary: Houston Elementary School
- Middle: SFA Middle School
- High: Bryan High School
- District: Bryan ISD
Source: RNL Homes. This data may not be complete. We recommend contacting the local school district to confirm school assignments for this home.
