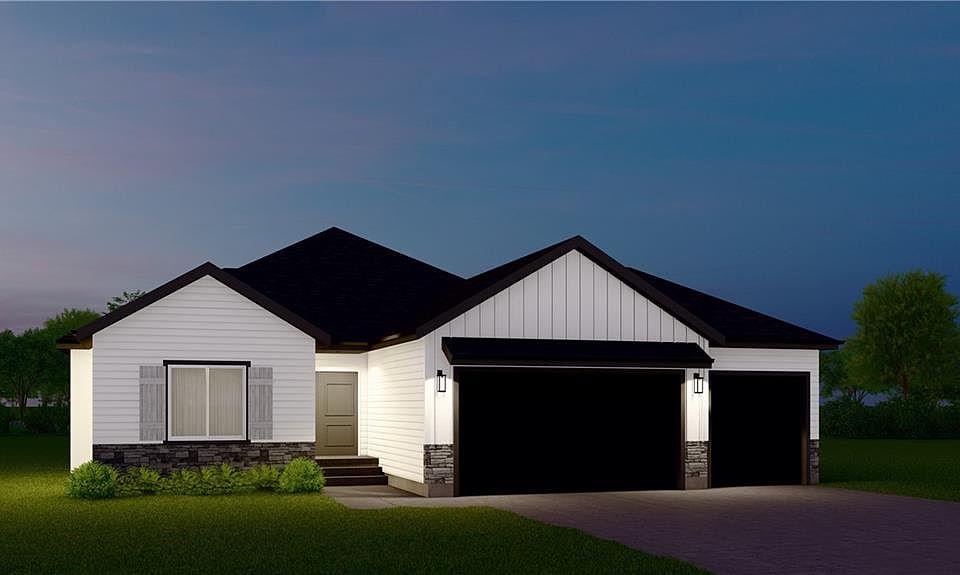The Marceline is a spacious 4-bedroom, 3-bath ranch-style home designed for comfortable living and easy flow. Step right into the large living room that opens seamlessly into the kitchen—perfect for family time and entertaining. The primary bedroom offers a private retreat, wrapping around to a roomy bathroom, a walk-in closet, and a convenient laundry room right nearby. Downstairs, you'll find a second living room in the finished basement, providing plenty of extra space for relaxing, playing, or hosting guests. Plus, there's ample storage throughout to keep everything organized. The Marceline combines smart design with practical features to create a home that fits your lifestyle perfectly!
New construction
from $409,900
Buildable plan: Marceline, Oaks Of Edgewood - Oak Grove, Jbv1uk Oak Grove, MO 64075
4beds
2,316sqft
Single Family Residence
Built in 2025
-- sqft lot
$-- Zestimate®
$177/sqft
$23/mo HOA
Buildable plan
This is a floor plan you could choose to build within this community.
View move-in ready homesWhat's special
Convenient laundry roomRoomy bathroomWalk-in closet
Call: (816) 934-5083
- 25 |
- 3 |
Travel times
Schedule tour
Select your preferred tour type — either in-person or real-time video tour — then discuss available options with the builder representative you're connected with.
Facts & features
Interior
Bedrooms & bathrooms
- Bedrooms: 4
- Bathrooms: 3
- Full bathrooms: 3
Interior area
- Total interior livable area: 2,316 sqft
Property
Parking
- Total spaces: 2
- Parking features: Attached
- Attached garage spaces: 2
Construction
Type & style
- Home type: SingleFamily
- Property subtype: Single Family Residence
Materials
- Roof: Composition
Condition
- New Construction
- New construction: Yes
Details
- Builder name: Fitz Osborn Real Estate
Community & HOA
Community
- Subdivision: Oaks Of Edgewood - Oak Grove
HOA
- Has HOA: Yes
- HOA fee: $23 monthly
Location
- Region: Jbv 1 Uk Oak Grove
Financial & listing details
- Price per square foot: $177/sqft
- Date on market: 8/22/2025
About the community
View community detailsSource: Fitz Osborn Real Estate

