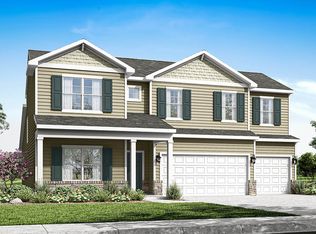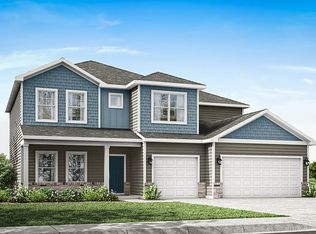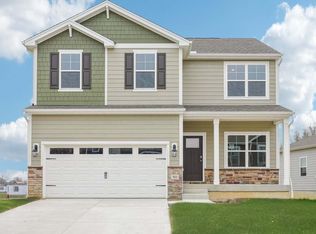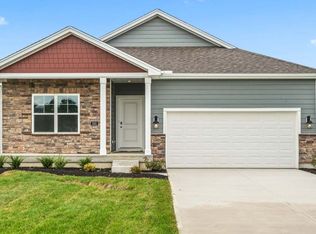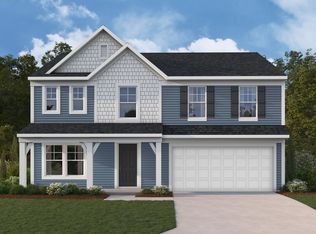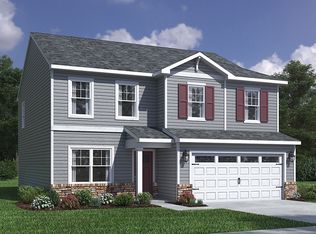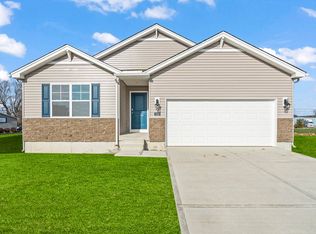Buildable plan: Holcombe, The Oaks of Yorkshire Reserve, Dayton, OH 45414
Buildable plan
This is a floor plan you could choose to build within this community.
View move-in ready homesWhat's special
- 66 |
- 5 |
Travel times
Schedule tour
Select your preferred tour type — either in-person or real-time video tour — then discuss available options with the builder representative you're connected with.
Facts & features
Interior
Bedrooms & bathrooms
- Bedrooms: 4
- Bathrooms: 3
- Full bathrooms: 2
- 1/2 bathrooms: 1
Interior area
- Total interior livable area: 2,356 sqft
Video & virtual tour
Property
Parking
- Total spaces: 2
- Parking features: Garage
- Garage spaces: 2
Features
- Levels: 2.0
- Stories: 2
Construction
Type & style
- Home type: SingleFamily
- Property subtype: Single Family Residence
Condition
- New Construction
- New construction: Yes
Details
- Builder name: D.R. Horton
Community & HOA
Community
- Subdivision: The Oaks of Yorkshire Reserve
Location
- Region: Dayton
Financial & listing details
- Price per square foot: $167/sqft
- Date on market: 10/17/2025
About the community
Source: DR Horton
3 homes in this community
Available homes
| Listing | Price | Bed / bath | Status |
|---|---|---|---|
| 7562 Yorkshire Dr | $474,900 | 4 bed / 3 bath | Available |
| 7568 Yorkshire Dr | $479,900 | 5 bed / 4 bath | Available |
| 3114 Northerton Ct | $489,900 | 5 bed / 4 bath | Pending |
Source: DR Horton
Contact builder

By pressing Contact builder, you agree that Zillow Group and other real estate professionals may call/text you about your inquiry, which may involve use of automated means and prerecorded/artificial voices and applies even if you are registered on a national or state Do Not Call list. You don't need to consent as a condition of buying any property, goods, or services. Message/data rates may apply. You also agree to our Terms of Use.
Learn how to advertise your homesEstimated market value
$393,900
$374,000 - $414,000
Not available
Price history
| Date | Event | Price |
|---|---|---|
| 10/17/2025 | Listed for sale | $393,900$167/sqft |
Source: | ||
Public tax history
Monthly payment
Neighborhood: 45414
Nearby schools
GreatSchools rating
- 7/10Smith Middle SchoolGrades: 4-5Distance: 0.9 mi
- 6/10Morton Middle SchoolGrades: 6-8Distance: 1 mi
- 8/10Butler High SchoolGrades: 9-12Distance: 2.3 mi
Schools provided by the builder
- Elementary: Smith Intermediate School
- Middle: Morton Middle School
- High: Butler High School
- District: Vandalia-Butler City Schools
Source: DR Horton. This data may not be complete. We recommend contacting the local school district to confirm school assignments for this home.
