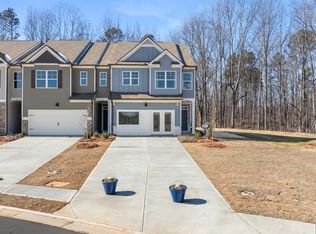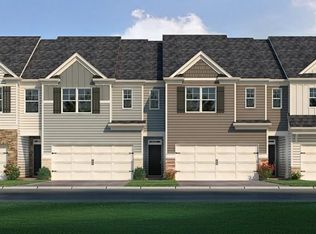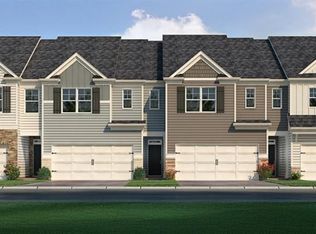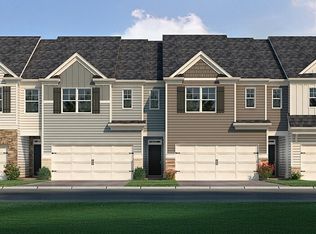Buildable plan: SALISBURY 24' TOWNHOME, Oconee Overlook Townhomes, Gainesville, GA 30507
Buildable plan
This is a floor plan you could choose to build within this community.
View move-in ready homesWhat's special
- 61 |
- 2 |
Travel times
Schedule tour
Select your preferred tour type — either in-person or real-time video tour — then discuss available options with the builder representative you're connected with.
Facts & features
Interior
Bedrooms & bathrooms
- Bedrooms: 3
- Bathrooms: 3
- Full bathrooms: 2
- 1/2 bathrooms: 1
Interior area
- Total interior livable area: 1,857 sqft
Property
Parking
- Total spaces: 2
- Parking features: Garage
- Garage spaces: 2
Features
- Levels: 2.0
- Stories: 2
Construction
Type & style
- Home type: Townhouse
- Property subtype: Townhouse
Condition
- New Construction
- New construction: Yes
Details
- Builder name: D.R. Horton
Community & HOA
Community
- Subdivision: Oconee Overlook Townhomes
Location
- Region: Gainesville
Financial & listing details
- Price per square foot: $171/sqft
- Date on market: 12/9/2025
About the community
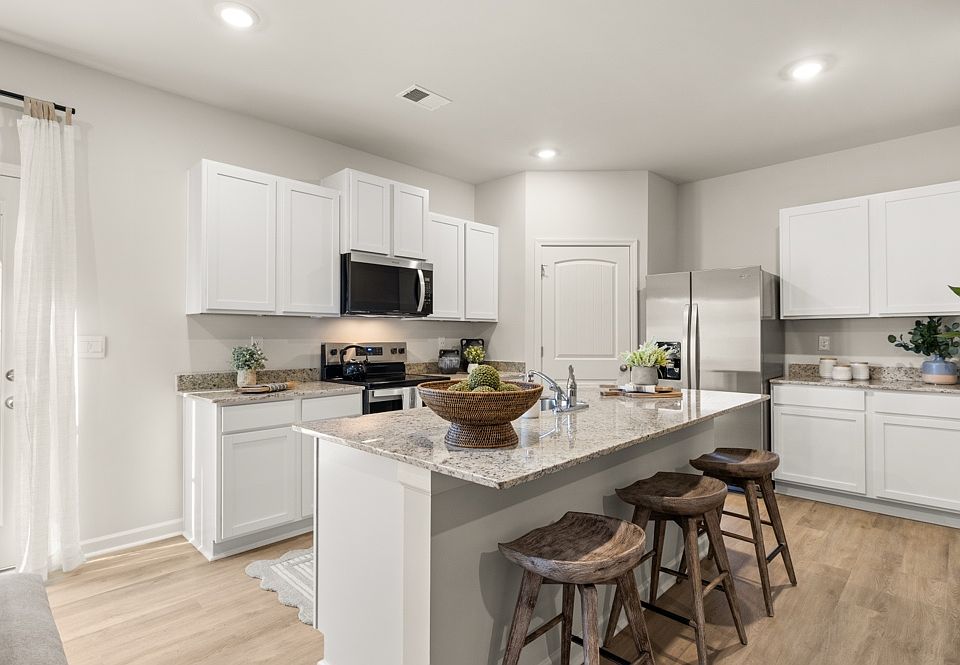
Source: DR Horton
4 homes in this community
Available homes
| Listing | Price | Bed / bath | Status |
|---|---|---|---|
| 3253 Ryker Rd | $318,990 | 3 bed / 3 bath | Available |
| 3269 Ryker Rd | $323,990 | 3 bed / 3 bath | Available |
| 3277 Ryker Rd | $323,990 | 3 bed / 3 bath | Available |
| 3245 Ryker Rd | $332,990 | 4 bed / 3 bath | Available |
Source: DR Horton
Contact builder

By pressing Contact builder, you agree that Zillow Group and other real estate professionals may call/text you about your inquiry, which may involve use of automated means and prerecorded/artificial voices and applies even if you are registered on a national or state Do Not Call list. You don't need to consent as a condition of buying any property, goods, or services. Message/data rates may apply. You also agree to our Terms of Use.
Learn how to advertise your homesEstimated market value
$317,800
$302,000 - $334,000
$2,156/mo
Price history
| Date | Event | Price |
|---|---|---|
| 11/15/2025 | Price change | $317,990-3%$171/sqft |
Source: | ||
| 10/30/2025 | Listed for sale | $327,990$177/sqft |
Source: | ||
Public tax history
Monthly payment
Neighborhood: 30507
Nearby schools
GreatSchools rating
- 4/10Tadmore Elementary SchoolGrades: PK-5Distance: 1.3 mi
- 5/10East Hall Middle SchoolGrades: 6-8Distance: 2.3 mi
- 5/10East Hall High SchoolGrades: 9-12Distance: 4.1 mi
Schools provided by the builder
- Elementary: Tadmore Elementary
- Middle: East Hall Middle School
- High: East Hall High School
- District: Hall County Schools
Source: DR Horton. This data may not be complete. We recommend contacting the local school district to confirm school assignments for this home.
