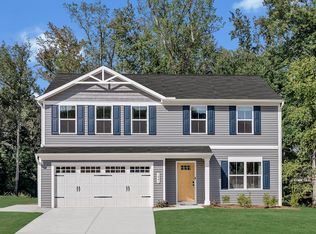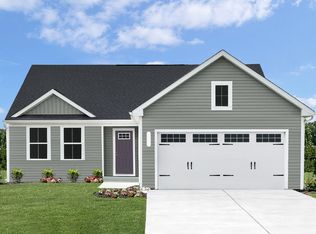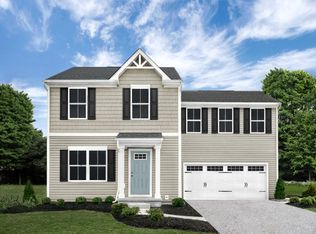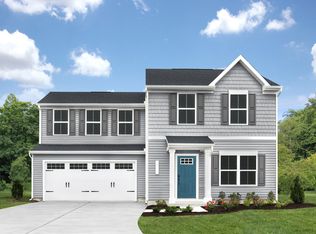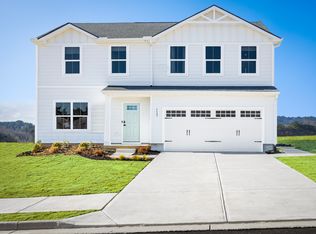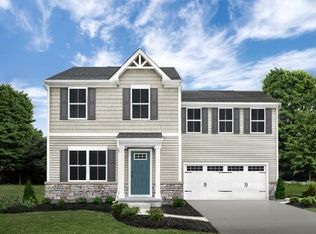Buildable plan: Elder, Old School Village, Wickliffe, OH 44092
Buildable plan
This is a floor plan you could choose to build within this community.
View move-in ready homesWhat's special
- 162 |
- 9 |
Travel times
Schedule tour
Select your preferred tour type — either in-person or real-time video tour — then discuss available options with the builder representative you're connected with.
Facts & features
Interior
Bedrooms & bathrooms
- Bedrooms: 4
- Bathrooms: 3
- Full bathrooms: 2
- 1/2 bathrooms: 1
Interior area
- Total interior livable area: 2,203 sqft
Video & virtual tour
Property
Parking
- Total spaces: 2
- Parking features: Attached
- Attached garage spaces: 2
Features
- Levels: 2.0
- Stories: 2
Construction
Type & style
- Home type: SingleFamily
- Property subtype: Single Family Residence
Condition
- New Construction
- New construction: Yes
Details
- Builder name: Ryan Homes
Community & HOA
Community
- Subdivision: Old School Village
Location
- Region: Wickliffe
Financial & listing details
- Price per square foot: $166/sqft
- Date on market: 12/15/2025
About the community
Source: Ryan Homes
3 homes in this community
Available homes
| Listing | Price | Bed / bath | Status |
|---|---|---|---|
| 29 Arlington Cir | $329,980 | 4 bed / 3 bath | Available May 2026 |
| 1821 Lincoln Rd | $344,000 | 3 bed / 2 bath | Available May 2026 |
| 1811 Lincoln Rd | $349,500 | 4 bed / 3 bath | Available May 2026 |
Source: Ryan Homes
Contact builder

By pressing Contact builder, you agree that Zillow Group and other real estate professionals may call/text you about your inquiry, which may involve use of automated means and prerecorded/artificial voices and applies even if you are registered on a national or state Do Not Call list. You don't need to consent as a condition of buying any property, goods, or services. Message/data rates may apply. You also agree to our Terms of Use.
Learn how to advertise your homesEstimated market value
$365,100
$347,000 - $383,000
$2,785/mo
Price history
| Date | Event | Price |
|---|---|---|
| 10/29/2025 | Price change | $364,990+1.4%$166/sqft |
Source: | ||
| 9/10/2025 | Listed for sale | $359,990$163/sqft |
Source: | ||
Public tax history
Monthly payment
Neighborhood: 44092
Nearby schools
GreatSchools rating
- 5/10Wickliffe Elementary SchoolGrades: PK-4Distance: 0 mi
- 7/10Wickliffe Middle SchoolGrades: 5-8Distance: 0.1 mi
- 7/10Wickliffe High SchoolGrades: 9-12Distance: 0.6 mi
Schools provided by the builder
- District: Wickliffe City
Source: Ryan Homes. This data may not be complete. We recommend contacting the local school district to confirm school assignments for this home.
