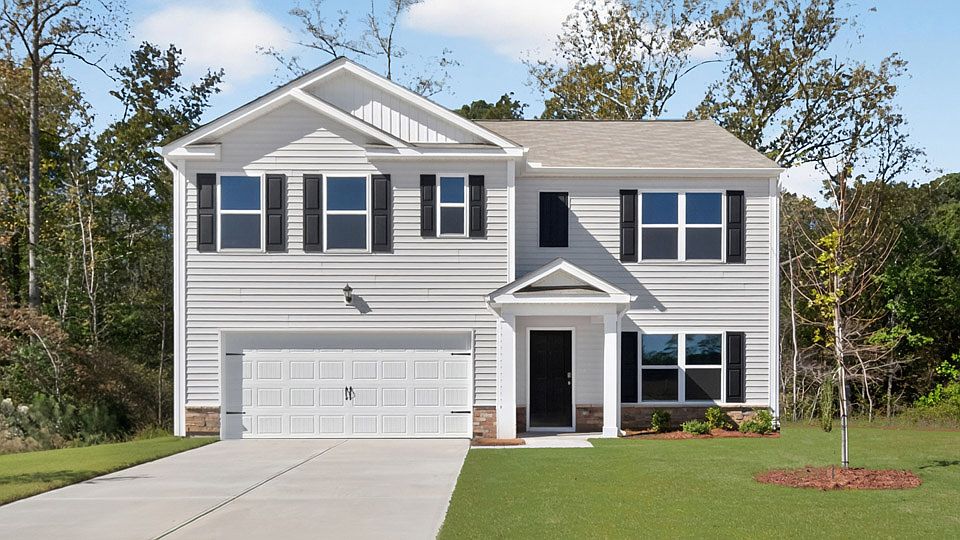Welcome to the Hayden, one of our two-story floorplans in Olive Branch, located in Wilson's Mills, NC, offering 3 modern elevations, and featuring 5 bedrooms, 3 bathrooms, 2,511 sq. ft. of living space, and a 2-car garage.
Upon entering the home, you'll be greeted by an inviting foyer passing by the flex room, then led into the center of the home. This open-concept space features a functional kitchen overlooking the living room, a breakfast area, a guest bedroom and a full bathroom in the back left of the home. The kitchen is equipped with a corner walk-in pantry, quartz countertops, stainless steel appliances, kitchen island, and a breakfast area. From the breakfast area you can step out onto the back patio, perfect for entertaining guests or relaxing after a long day.
The second floor hosts the spacious primary bedroom and primary bathroom boasting two walk-in closets, a walk-in shower, dual vanity, and separate water closet for ultimate privacy. The additional three bedrooms share a third full bathroom the upstairs loft space is perfect for family entertainment, work out area, or a reading space. The laundry room completes the second floor.
With its modern design and ample space, the Hayden is the perfect place to call home. Contact us today to schedule a personal tour!
New construction
from $392,990
Buildable plan: HAYDEN, Olive Branch, Clayton, NC 27520
5beds
2,511sqft
Single Family Residence
Built in 2025
-- sqft lot
$-- Zestimate®
$157/sqft
$-- HOA
Buildable plan
This is a floor plan you could choose to build within this community.
View move-in ready homesWhat's special
Functional kitchenWalk-in showerBreakfast areaUpstairs loft spaceKitchen islandCorner walk-in pantryLaundry room
Call: (984) 249-2874
- 96 |
- 7 |
Travel times
Schedule tour
Select your preferred tour type — either in-person or real-time video tour — then discuss available options with the builder representative you're connected with.
Facts & features
Interior
Bedrooms & bathrooms
- Bedrooms: 5
- Bathrooms: 3
- Full bathrooms: 3
Interior area
- Total interior livable area: 2,511 sqft
Property
Parking
- Total spaces: 2
- Parking features: Garage
- Garage spaces: 2
Features
- Levels: 2.0
- Stories: 2
Construction
Type & style
- Home type: SingleFamily
- Property subtype: Single Family Residence
Condition
- New Construction
- New construction: Yes
Details
- Builder name: D.R. Horton
Community & HOA
Community
- Subdivision: Olive Branch
Location
- Region: Clayton
Financial & listing details
- Price per square foot: $157/sqft
- Date on market: 10/17/2025
About the community
Welcome to Olive Branch, a master-planned community off Hwy 70 in the charming town of Wilson's Mills, NC.
Future amenities will keep you exploring the outdoors in a community that provides a convenient location between Clayton, Smithfield, and downtown Raleigh. Splash and swim with the family in the future community pool and bathhouse, or spend time playing at the future community playground! Olive Branch is just minutes from shopping, dining, entertainment, and recreation.
Olive Branch features new ranch and single family homes thoughtfully designed to keep you comfortable, featuring 3-5 bedrooms, 2-3 baths, 1,764-2,644 sq. ft. of living space, a 2-car garage, and a patio.
Each home includes top-quality craftsmanship and energy-efficient features to ensure peace of mind and savings regarding your monthly bills. Every home includes the Home is Connected® Smart Home System, an industry-leading suite of smart home products that connect you with the people and place you value most. Our professional Design Consultant carefully chose exterior and interior selections, ensuring a consistent look and feel throughout the home and community.
Source: DR Horton

