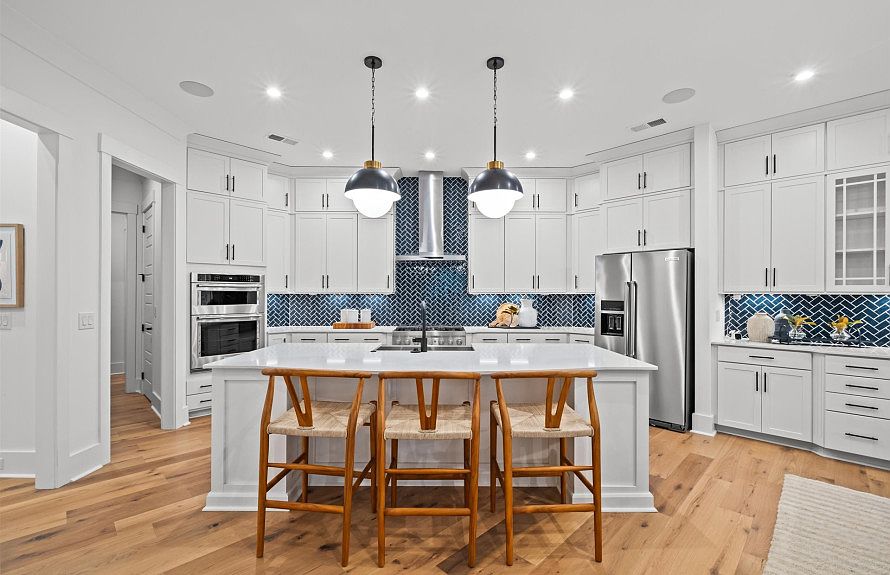A welcoming foyer introduces Worthington, enticing family and friends into the formal dining room and gourmet kitchen, connected by a pass-through. A guest suite is nestled in the back of the home, and in the front, a naturally lit multiuse room makes an elegant den. An extra garage bay offers ample storage. Upstairs, kids enjoy a loft space, well separated from the luxurious Owner's Suite.
New construction
from $1,013,990
9310 Ansley Park Pl, Huntersville, NC 28078
5beds
--sqft
Single Family Residence
Built in 2025
-- sqft lot
$-- Zestimate®
$269/sqft
$-- HOA
Empty lot
Start from scratch — choose the details to create your dream home from the ground up.
View plans available for this lotWhat's special
Gourmet kitchenNaturally lit multiuse roomExtra garage bayWelcoming foyerFormal dining roomGuest suite
Call: (980) 375-4994
- 16 |
- 0 |
Travel times
Schedule tour
Select your preferred tour type — either in-person or real-time video tour — then discuss available options with the builder representative you're connected with.
Facts & features
Interior
Bedrooms & bathrooms
- Bedrooms: 5
- Bathrooms: 4
- Full bathrooms: 4
Interior area
- Total interior livable area: 3,775 sqft
Video & virtual tour
Property
Parking
- Total spaces: 3
- Parking features: Garage
- Garage spaces: 3
Features
- Levels: 2.0
- Stories: 2
Community & HOA
Community
- Subdivision: Olmsted
Location
- Region: Huntersville
Financial & listing details
- Price per square foot: $269/sqft
- Date on market: 7/3/2025
About the community
PoolPlaygroundTennisPond+ 1 more
Located just north of Uptown Charlotte, in Huntersville, discover one of Charlotte's most unique neighborhoods of new construction homes at Olmsted. Enjoy the neighborhood's rolling wooded views, a picturesque 11-acre lake, and private club amenities that offer the perfect place to connect with neighbors and friends.
Source: Pulte

