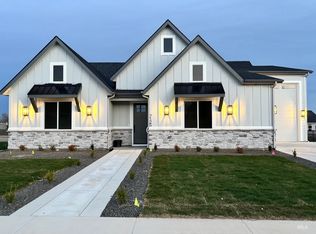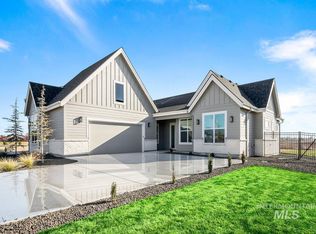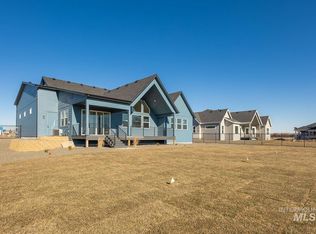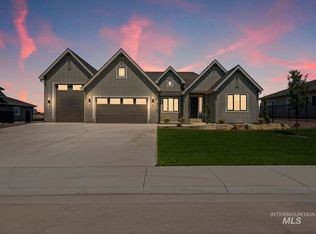Buildable plan: Jefferson, Osprey Estates, Nampa, ID 83686
Buildable plan
This is a floor plan you could choose to build within this community.
View move-in ready homesWhat's special
- 74 |
- 4 |
Travel times
Schedule tour
Facts & features
Interior
Bedrooms & bathrooms
- Bedrooms: 4
- Bathrooms: 3
- Full bathrooms: 3
Interior area
- Total interior livable area: 2,809 sqft
Property
Parking
- Total spaces: 3
- Parking features: Garage
- Garage spaces: 3
Construction
Type & style
- Home type: SingleFamily
- Property subtype: Single Family Residence
Materials
- Other
- Roof: Composition
Condition
- New Construction
- New construction: Yes
Details
- Builder name: Acme Homes LLC
Community & HOA
Community
- Subdivision: Osprey Estates
HOA
- Has HOA: Yes
- HOA fee: $60 monthly
Location
- Region: Nampa
Financial & listing details
- Price per square foot: $400/sqft
- Date on market: 1/26/2026
About the community
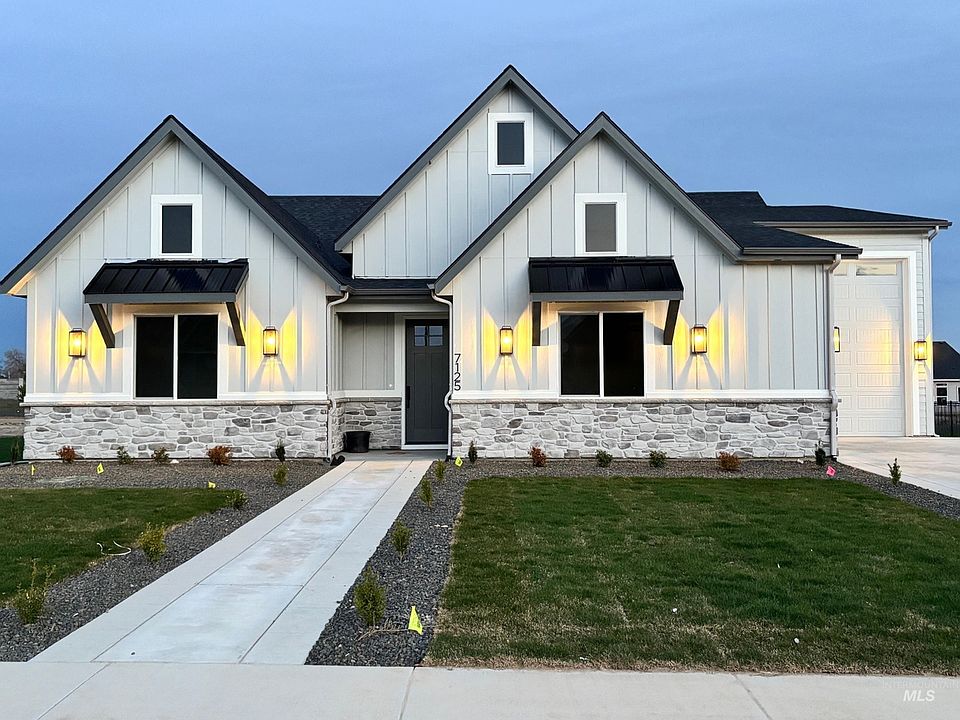
Source: Acme Homes LLC
5 homes in this community
Available homes
| Listing | Price | Bed / bath | Status |
|---|---|---|---|
| 7125 E Osprey Estates Dr | $999,995 | 4 bed / 3 bath | Available |
| 7337 E Red Kite St | $999,995 | 4 bed / 3 bath | Available |
| 7283 E Red Kite St | $1,044,500 | 4 bed / 3 bath | Available |
| 7319 E Red Kite St | $1,044,500 | 4 bed / 3 bath | Available |
| 7125 E Osprey Ests | $1,048,500 | 4 bed / 3 bath | Available |
Source: Acme Homes LLC
Contact agent
By pressing Contact agent, you agree that Zillow Group and its affiliates, and may call/text you about your inquiry, which may involve use of automated means and prerecorded/artificial voices. You don't need to consent as a condition of buying any property, goods or services. Message/data rates may apply. You also agree to our Terms of Use. Zillow does not endorse any real estate professionals. We may share information about your recent and future site activity with your agent to help them understand what you're looking for in a home.
Learn how to advertise your homesEstimated market value
$1,113,200
$1.06M - $1.17M
$3,241/mo
Price history
| Date | Event | Price |
|---|---|---|
| 9/11/2025 | Listed for sale | $1,125,000$400/sqft |
Source: Acme Homes LLC Report a problem | ||
Public tax history
Monthly payment
Neighborhood: 83686
Nearby schools
GreatSchools rating
- 4/10Reagan Elementary SchoolGrades: PK-5Distance: 1.8 mi
- 3/10East Valley Middle SchoolGrades: 6-8Distance: 2.5 mi
- 3/10Columbia High SchoolGrades: 9-12Distance: 4 mi
Schools provided by the builder
- Elementary: Reagan Elementary School
- Middle: East Valley Middle School
- High: Columbia High School
- District: Nampa School District
Source: Acme Homes LLC. This data may not be complete. We recommend contacting the local school district to confirm school assignments for this home.
