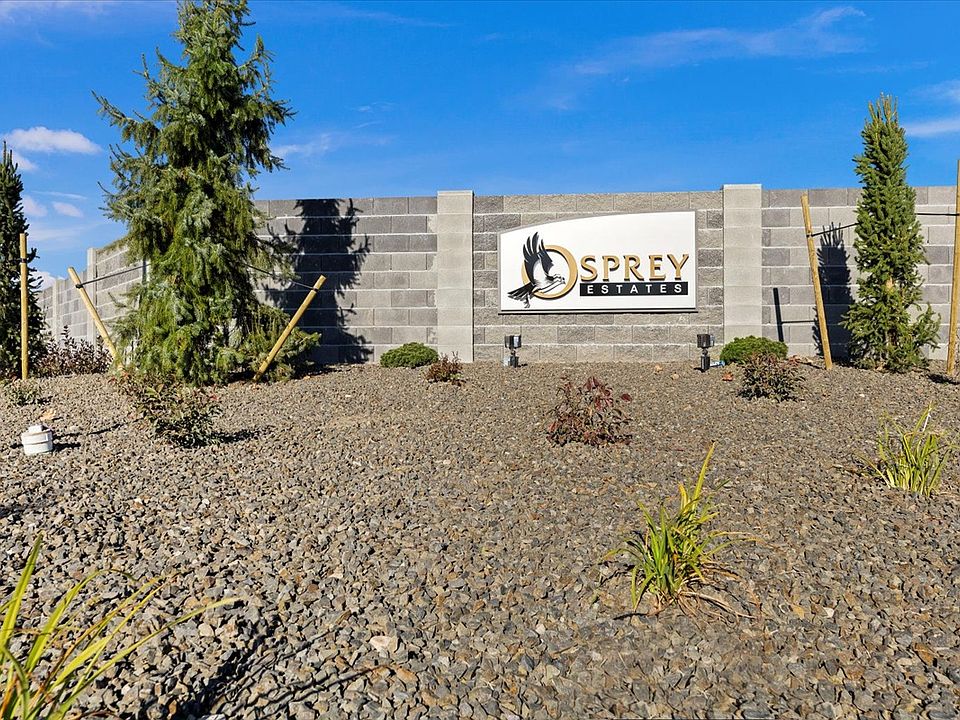The Prescott is a thoughtfully designed, spacious floor plan that offers comfort, privacy, and convenience for the entire family. Each of the three generously sized bedrooms includes its own private bathroom and walk-in closet, providing personal retreats for family members or guests.
The home's versatile design is complemented by a large garage, featuring ample parking space and an RV bay-perfect for storing vehicles, hobbies, or outdoor adventure gear. With a focus on both functionality and style, the Prescott combines everyday living with the flexibility to accommodate your family's needs and lifestyle.
**Please note: Floor plans, features, and square footage are subject to change. When building spec homes, we may intentionally add or exclude certain features that differ from the floor plan shown below.
New construction
from $930,000
7126 E Osprey, Nampa, ID 83686
3beds
--sqft
Single Family Residence
Built in 2025
-- sqft lot
$-- Zestimate®
$341/sqft
$-- HOA
Empty lot
Start from scratch — choose the details to create your dream home from the ground up.
View plans available for this lot- 11 |
- 0 |
Travel times
Schedule tour
Facts & features
Interior
Bedrooms & bathrooms
- Bedrooms: 3
- Bathrooms: 4
- Full bathrooms: 3
- 1/2 bathrooms: 1
Interior area
- Total interior livable area: 2,725 sqft
Property
Parking
- Total spaces: 3
- Parking features: Attached
- Attached garage spaces: 3
Features
- Levels: 1.0
- Stories: 1
Community & HOA
Community
- Subdivision: Osprey Estates
Location
- Region: Nampa
Financial & listing details
- Price per square foot: $341/sqft
- Date on market: 9/29/2025
About the community
Experience the perfect blend of space, scenery, and convenience at Osprey Estates. Nestled in a serene setting with expansive lots and breathtaking mountain views, this community offers the freedom to live wide open. Enjoy the tranquility of nature without sacrificing accessibility-shopping, dining, and essential services are just minutes away
Source: Riverwood Homes

