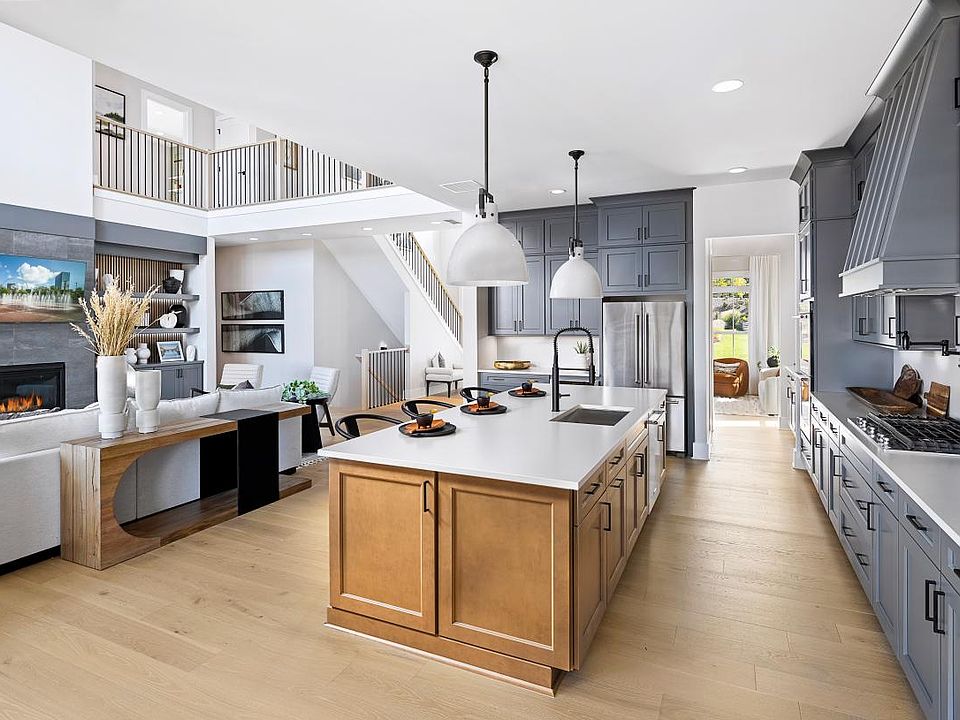The Atwater home design impresses with its thoughtful layout and luxurious features. A welcoming foyer leads into the heart of the home, where a stunning two-story great room creates an airy, open atmosphere. The well-appointed kitchen boasts a large island and walk-in pantry, seamlessly connecting to both casual and formal dining areas. A versatile flex room and first-floor bedroom suite add adaptability to the floor plan. The primary suite is a true retreat, featuring a spa-like bathroom with dual sinks, a soaking tub, luxurious shower, and private water closet, complemented by a spacious walk-in closet. Secondary bedroom suites offer privacy and comfort for family or guests. Convenience is key with a bedroom-level laundry room and an everyday entry to keep the main living areas tidy.
New construction
from $779,995
Buildable plan: Atwater, Overbrook Estates - Elmspring Collection, Huntersville, NC 28078
5beds
3,615sqft
Single Family Residence
Built in 2025
-- sqft lot
$-- Zestimate®
$216/sqft
$-- HOA
Buildable plan
This is a floor plan you could choose to build within this community.
View move-in ready homesWhat's special
Luxurious showerVersatile flex roomLarge islandWell-appointed kitchenBedroom-level laundry roomFirst-floor bedroom suiteWelcoming foyer
Call: (828) 392-6513
- 62 |
- 4 |
Travel times
Facts & features
Interior
Bedrooms & bathrooms
- Bedrooms: 5
- Bathrooms: 6
- Full bathrooms: 5
- 1/2 bathrooms: 1
Interior area
- Total interior livable area: 3,615 sqft
Video & virtual tour
Property
Parking
- Total spaces: 2
- Parking features: Garage
- Garage spaces: 2
Features
- Levels: 2.0
- Stories: 2
Construction
Type & style
- Home type: SingleFamily
- Property subtype: Single Family Residence
Condition
- New Construction
- New construction: Yes
Details
- Builder name: Toll Brothers
Community & HOA
Community
- Subdivision: Overbrook Estates - Elmspring Collection
Location
- Region: Huntersville
Financial & listing details
- Price per square foot: $216/sqft
- Date on market: 10/9/2025
About the community
Pool
Overbrook Estates - Elmspring Collection features new homes in Huntersville, NC, with 3,400 3,615 square feet and versatile floor plans to suit every lifestyle. Homes here offer the opportunity to personalize all the spaces that matter most with designer fixtures and finishes at the Toll Brothers Design Studio. These single-family homes each have access to all the community amenities, including a pool, cabana, and direct access to the McDowell Creek Greenway and trail as well as assignment to desirable Charlotte-Mecklenberg Schools. Home price does not include any home site premium.
Source: Toll Brothers Inc.

