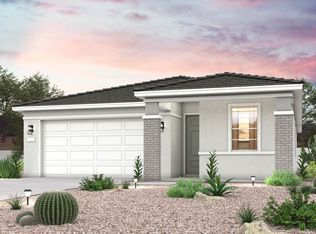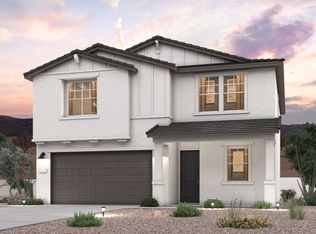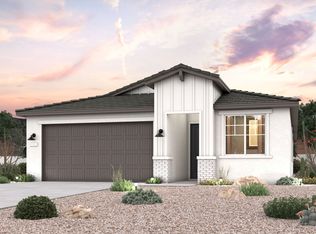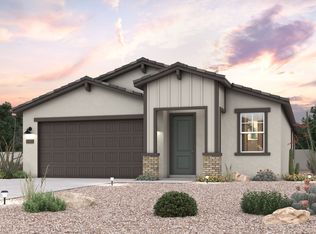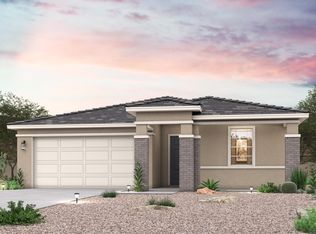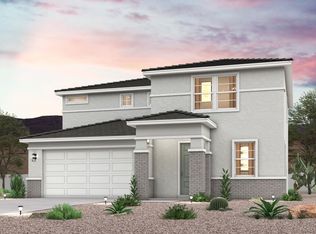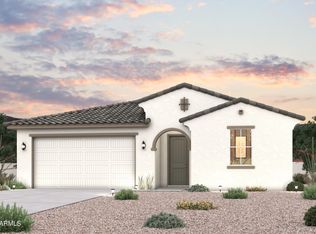Buildable plan: Lanner, The Overlook Collection, Surprise, AZ 85387
Buildable plan
This is a floor plan you could choose to build within this community.
View move-in ready homesWhat's special
- 93 |
- 1 |
Travel times
Schedule tour
Select your preferred tour type — either in-person or real-time video tour — then discuss available options with the builder representative you're connected with.
Facts & features
Interior
Bedrooms & bathrooms
- Bedrooms: 3
- Bathrooms: 3
- Full bathrooms: 2
- 1/2 bathrooms: 1
Interior area
- Total interior livable area: 2,181 sqft
Video & virtual tour
Property
Parking
- Total spaces: 2
- Parking features: Garage
- Garage spaces: 2
Construction
Type & style
- Home type: SingleFamily
- Property subtype: Single Family Residence
Condition
- New Construction
- New construction: Yes
Details
- Builder name: Century Communities
Community & HOA
Community
- Subdivision: The Overlook Collection
Location
- Region: Surprise
Financial & listing details
- Price per square foot: $191/sqft
- Date on market: 1/23/2026
About the community
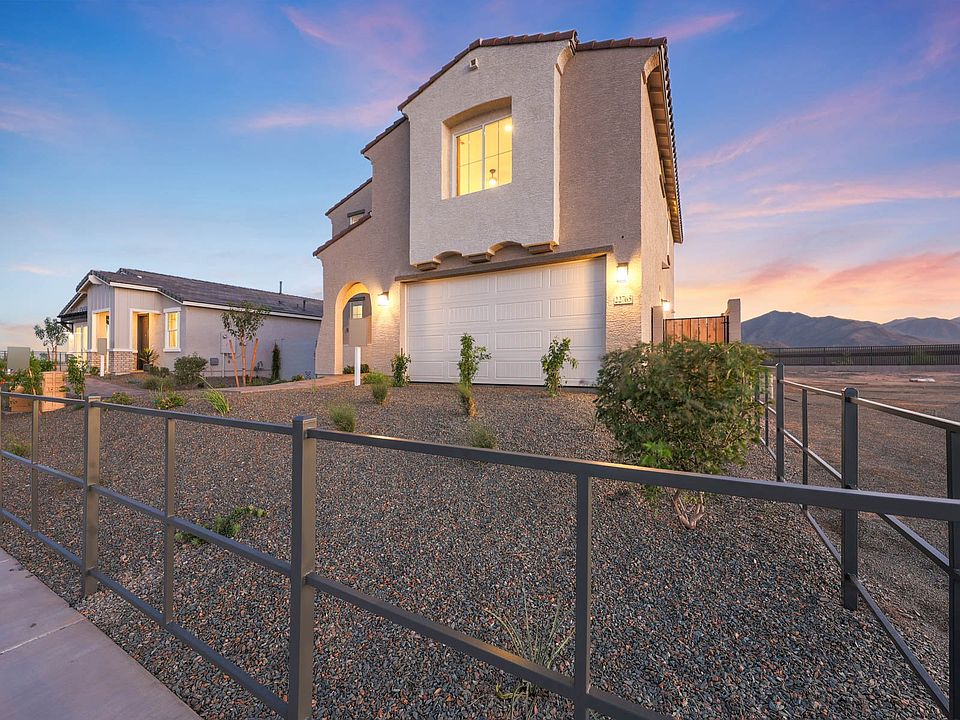
2026 Year of Yes - PHX
2026 Year of Yes - PHXSource: Century Communities
12 homes in this community
Available homes
| Listing | Price | Bed / bath | Status |
|---|---|---|---|
| 22969 W Monona Ln | $424,990 | 3 bed / 3 bath | Move-in ready |
| 22932 W Monona Ln | $374,990 | 3 bed / 2 bath | Available |
| 22947 W Monona Ln | $384,990 | 3 bed / 2 bath | Available |
| 22975 W Monona Ln | $399,990 | 3 bed / 3 bath | Available |
| 22908 W Monona Ln | $408,970 | 3 bed / 2 bath | Available |
| 22900 W Monona Ln | $411,935 | 3 bed / 2 bath | Available |
| 22940 W Monona Ln | $423,200 | 3 bed / 2 bath | Available |
| 22915 W Monona Ln | $424,990 | 3 bed / 2 bath | Available |
| 22923 W Monona Ln | $424,990 | 3 bed / 2 bath | Available |
| 22907 W Monona Ln | $435,695 | 3 bed / 2 bath | Available |
| 22939 W Monona Ln | $451,990 | 3 bed / 3 bath | Available |
| 22916 W Monona Ln | $463,675 | 3 bed / 3 bath | Available |
Source: Century Communities
Contact builder

By pressing Contact builder, you agree that Zillow Group and other real estate professionals may call/text you about your inquiry, which may involve use of automated means and prerecorded/artificial voices and applies even if you are registered on a national or state Do Not Call list. You don't need to consent as a condition of buying any property, goods, or services. Message/data rates may apply. You also agree to our Terms of Use.
Learn how to advertise your homesEstimated market value
Not available
Estimated sales range
Not available
$2,319/mo
Price history
| Date | Event | Price |
|---|---|---|
| 1/2/2026 | Price change | $416,990+0.5%$191/sqft |
Source: | ||
| 8/10/2025 | Listed for sale | $414,990+1.5%$190/sqft |
Source: | ||
| 5/10/2025 | Listing removed | $408,990$188/sqft |
Source: | ||
| 5/1/2025 | Listed for sale | $408,990$188/sqft |
Source: | ||
Public tax history
2026 Year of Yes - PHX
2026 Year of Yes - PHXSource: Century CommunitiesMonthly payment
Neighborhood: 85387
Nearby schools
GreatSchools rating
- 5/10Festival Foothills Elementary SchoolGrades: PK-8Distance: 3.5 mi
- 2/10Wickenburg Digital Learning ProgramGrades: K-12Distance: 23.2 mi
- 3/10Wickenburg High SchoolGrades: 6-12Distance: 23.3 mi
