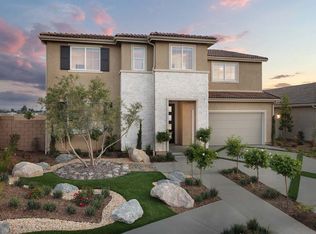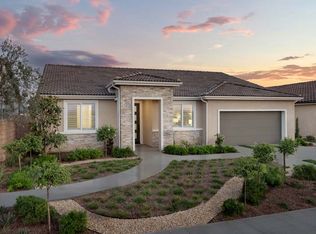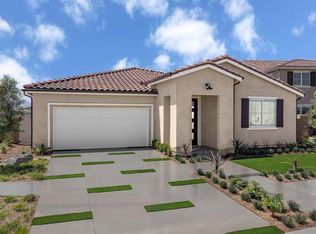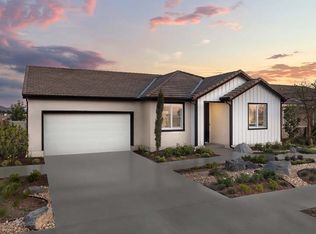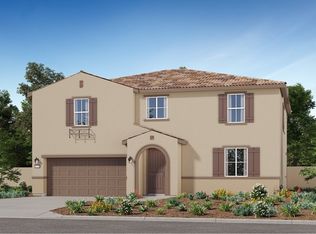Buildable plan: Parkview Plan 4, Pacific Parkview, Menifee, CA 92585
Buildable plan
This is a floor plan you could choose to build within this community.
View move-in ready homesWhat's special
- 204 |
- 14 |
Travel times
Schedule tour
Select your preferred tour type — either in-person or real-time video tour — then discuss available options with the builder representative you're connected with.
Facts & features
Interior
Bedrooms & bathrooms
- Bedrooms: 5
- Bathrooms: 3
- Full bathrooms: 3
Interior area
- Total interior livable area: 2,661 sqft
Video & virtual tour
Property
Parking
- Total spaces: 2
- Parking features: Garage
- Garage spaces: 2
Features
- Levels: 1.0
- Stories: 1
Construction
Type & style
- Home type: SingleFamily
- Property subtype: Single Family Residence
Condition
- New Construction
- New construction: Yes
Details
- Builder name: Pacific Communities
Community & HOA
Community
- Subdivision: Pacific Parkview
Location
- Region: Menifee
Financial & listing details
- Price per square foot: $240/sqft
- Date on market: 11/7/2025
About the community
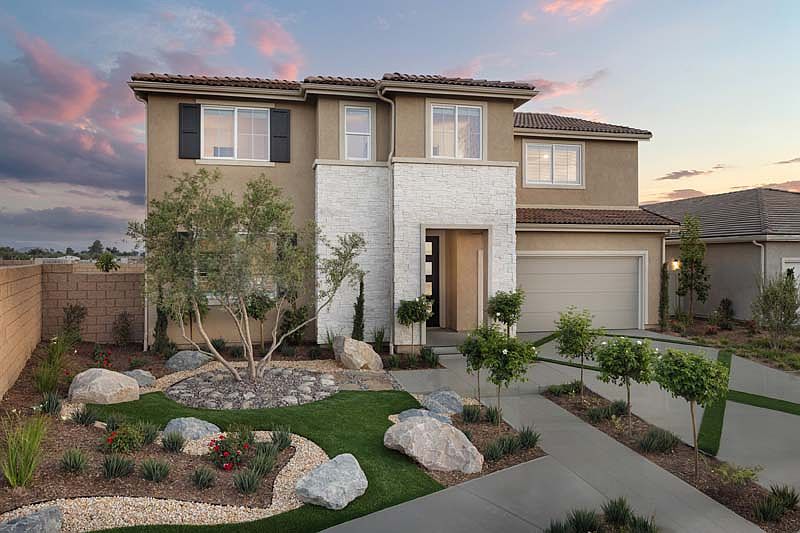
Source: Pacific Communities
Contact builder

By pressing Contact builder, you agree that Zillow Group and other real estate professionals may call/text you about your inquiry, which may involve use of automated means and prerecorded/artificial voices and applies even if you are registered on a national or state Do Not Call list. You don't need to consent as a condition of buying any property, goods, or services. Message/data rates may apply. You also agree to our Terms of Use.
Learn how to advertise your homesEstimated market value
$636,200
$604,000 - $668,000
$3,701/mo
Price history
| Date | Event | Price |
|---|---|---|
| 11/30/2025 | Price change | $638,990+1.8%$240/sqft |
Source: | ||
| 11/7/2025 | Listed for sale | $627,990$236/sqft |
Source: | ||
Public tax history
Monthly payment
Neighborhood: Sun City
Nearby schools
GreatSchools rating
- 6/10Boulder Ridge ElementaryGrades: K-5Distance: 2 mi
- 5/10Ethan A Chase Middle SchoolGrades: 6-8Distance: 3.2 mi
Schools provided by the builder
- Elementary: Romoland Elementary
- High: Heritage High School
- District: Menifee School District
Source: Pacific Communities. This data may not be complete. We recommend contacting the local school district to confirm school assignments for this home.
