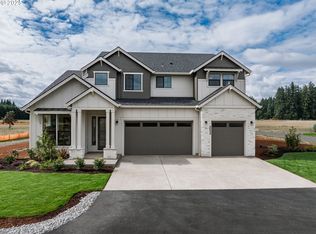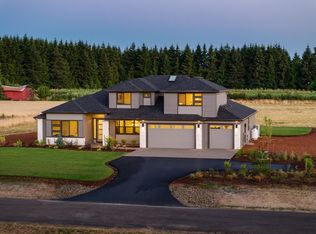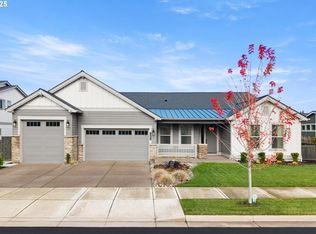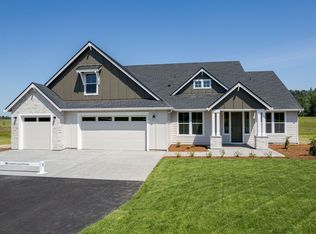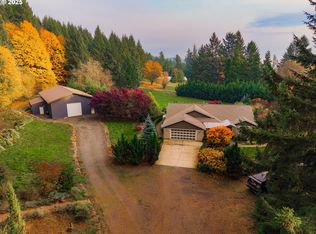Buildable plan: The St. Helens, Padgett Estates, Hillsboro, OR 97124
Buildable plan
This is a floor plan you could choose to build within this community.
View move-in ready homesWhat's special
- 141 |
- 4 |
Travel times
Schedule tour
Select your preferred tour type — either in-person or real-time video tour — then discuss available options with the builder representative you're connected with.
Facts & features
Interior
Bedrooms & bathrooms
- Bedrooms: 3
- Bathrooms: 2
- Full bathrooms: 2
Heating
- Natural Gas, Forced Air
Cooling
- Central Air
Features
- Walk-In Closet(s)
- Has fireplace: Yes
Interior area
- Total interior livable area: 2,596 sqft
Video & virtual tour
Property
Parking
- Total spaces: 2
- Parking features: Garage
- Garage spaces: 2
Features
- Levels: 1.0
- Stories: 1
Construction
Type & style
- Home type: SingleFamily
- Property subtype: Single Family Residence
Condition
- New Construction
- New construction: Yes
Details
- Builder name: Garrette Homes
Community & HOA
Community
- Subdivision: Padgett Estates
Location
- Region: Hillsboro
Financial & listing details
- Price per square foot: $604/sqft
- Date on market: 1/6/2026
About the community
Source: Garrette Custom Homes
2 homes in this community
Available homes
| Listing | Price | Bed / bath | Status |
|---|---|---|---|
| 32534 NW Walteria Ln | $1,479,000 | 5 bed / 3 bath | Available |
| 32824 NW Walteria Ln | $1,569,000 | 3 bed / 2 bath | Available |
Source: Garrette Custom Homes
Contact builder

By pressing Contact builder, you agree that Zillow Group and other real estate professionals may call/text you about your inquiry, which may involve use of automated means and prerecorded/artificial voices and applies even if you are registered on a national or state Do Not Call list. You don't need to consent as a condition of buying any property, goods, or services. Message/data rates may apply. You also agree to our Terms of Use.
Learn how to advertise your homesEstimated market value
$1,553,300
$1.48M - $1.63M
$3,793/mo
Price history
| Date | Event | Price |
|---|---|---|
| 10/14/2025 | Listed for sale | $1,569,000$604/sqft |
Source: | ||
Public tax history
Monthly payment
Neighborhood: 97124
Nearby schools
GreatSchools rating
- 5/10W Verne Mckinney Elementary SchoolGrades: K-6Distance: 0.8 mi
- 3/10Evergreen Jr High SchoolGrades: 7-8Distance: 1.6 mi
- 7/10Glencoe High SchoolGrades: 9-12Distance: 1.2 mi
Schools provided by the builder
- Elementary: McKinney Elementary School
- Middle: Evergreen Middle School
- High: Glencoe High School
- District: Hillsboro School District
Source: Garrette Custom Homes. This data may not be complete. We recommend contacting the local school district to confirm school assignments for this home.
