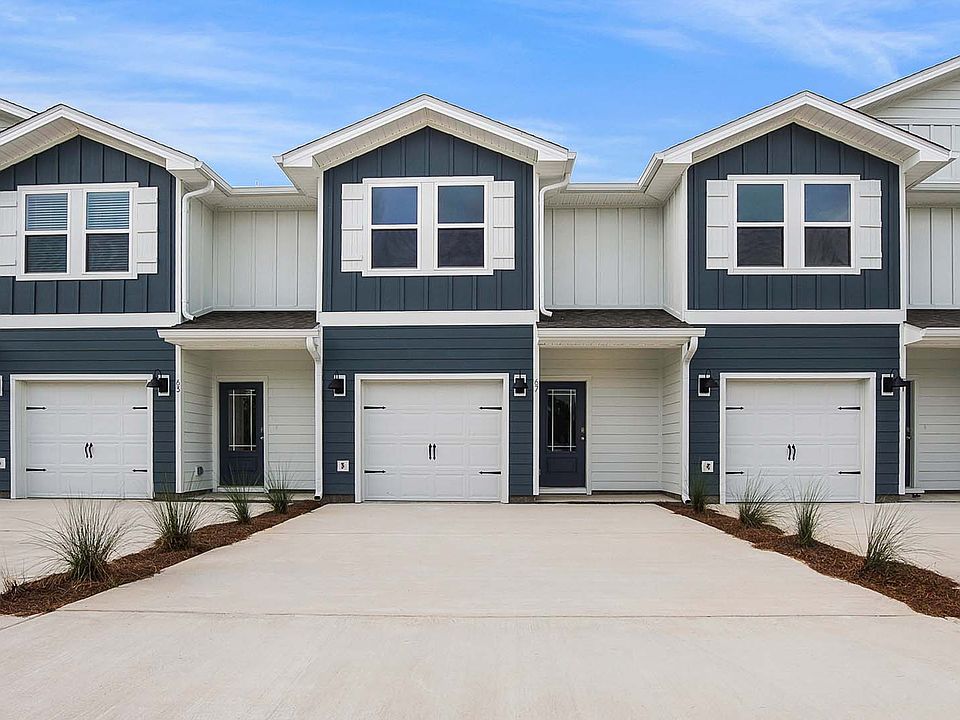Welcome to the Palm Townhome, a new home floor plan at Palms Street Townhomes in Destin, Florida. This townhome has 3 well-appointed bedrooms, 2.5 elegant bathrooms, and a convenient 1-car garage. As you enter this end unit townhome you will find a bright hallway leading to an open-concept kitchen, living, and dining area. The open and spacious main level is designed for entertaining and everyday living. Multiple windows illuminate the living area providing for plenty of natural light. The kitchen serves as the culinary center with its spacious center island allowing for easy meal prep and cleanup.
The first floor is the core of the home, while the privacy of the second level holds all bedrooms, ensuring a quiet retreat. The main suite is a sanctuary, featuring a generous closet and an ensuite bathroom with a dual sink vanity, shower, and a linen storage area. Just down the hall from the primary bedroom are the two guest bedrooms. The bedrooms are spacious and have ample closet space. There is a shared bathroom and laundry area off the additional bedrooms. The additional bedrooms share a hall bath with shower tub combo, creating a comfortable space for family or guests.
The Palm townhome has a back patio that accessible off the dining area on the main level. This home has a single car garage and a driveway that will fit additional cars. If you are interested in this townhome, contact us for more information.
New construction
from $454,900
Buildable plan: Palm Exterior, Palm Street Townhomes, Destin, FL 32541
3beds
1,470sqft
Townhouse
Built in 2025
-- sqft lot
$451,500 Zestimate®
$309/sqft
$-- HOA
Buildable plan
This is a floor plan you could choose to build within this community.
View move-in ready homes- 47 |
- 3 |
Travel times
Schedule tour
Select your preferred tour type — either in-person or real-time video tour — then discuss available options with the builder representative you're connected with.
Facts & features
Interior
Bedrooms & bathrooms
- Bedrooms: 3
- Bathrooms: 3
- Full bathrooms: 2
- 1/2 bathrooms: 1
Interior area
- Total interior livable area: 1,470 sqft
Video & virtual tour
Property
Parking
- Total spaces: 1
- Parking features: Garage
- Garage spaces: 1
Features
- Levels: 2.0
- Stories: 2
Construction
Type & style
- Home type: Townhouse
- Property subtype: Townhouse
Condition
- New Construction
- New construction: Yes
Details
- Builder name: D.R. Horton
Community & HOA
Community
- Subdivision: Palm Street Townhomes
Location
- Region: Destin
Financial & listing details
- Price per square foot: $309/sqft
- Date on market: 9/13/2025
About the community
Welcome to Palm Street Townhomes, a new townhome community in Destin Florida. Featuring the Palm floor plan, these townhomes have two stories with three bedrooms and two and a half bathrooms with a single car garage. The Palm Street Townhome community is located in the heart of Destin, Florida with easy access to grocery stores, retail shops and local dining spots. For those that work at Eglin Air Force Base, Palm Street townhomes is just 14.8 miles away.
Each townhome features beautiful interior finishes combining functionality and elegance. As you step inside you will notice the EVP flooring throughout the main level and stairs leading to the second level. The heart of the Palm townhome is the spacious living area with 9' ceilings and a kitchen with center island and name brand stainless-steel appliances including a smooth top stove, microwave and dishwasher. Additional interior features include beautiful white cabinetry and quartz countertops and a tile shower in the primary bath with glass enclosure.
Outside you will find painted Hardie® exteriors with 30-year dimensional shingles, a landscaped walkway leading to the covered entry. The back of the townhome has a patio with a partition separating each unit. Outdoor recreation spots are also nearby with water access, golfing and our beautiful Northwest Florida beaches. If you are looking for a second home or primary residence, contact us today to start your home search!
Source: DR Horton

