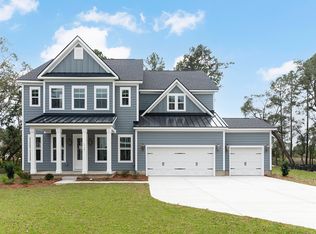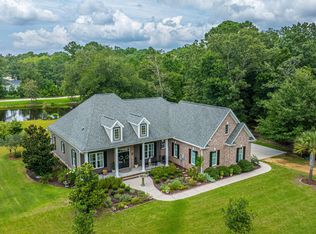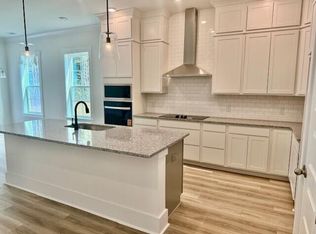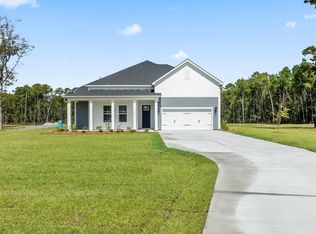Buildable plan: Allure II, Pamlico Terrace, Awendaw, SC 29429
Buildable plan
This is a floor plan you could choose to build within this community.
View move-in ready homesWhat's special
- 100 |
- 2 |
Travel times
Schedule tour
Select your preferred tour type — either in-person or real-time video tour — then discuss available options with the builder representative you're connected with.
Facts & features
Interior
Bedrooms & bathrooms
- Bedrooms: 3
- Bathrooms: 3
- Full bathrooms: 2
- 1/2 bathrooms: 1
Interior area
- Total interior livable area: 1,999 sqft
Video & virtual tour
Property
Parking
- Total spaces: 2
- Parking features: Garage
- Garage spaces: 2
Features
- Levels: 1.0
- Stories: 1
Construction
Type & style
- Home type: SingleFamily
- Property subtype: Single Family Residence
Condition
- New Construction
- New construction: Yes
Details
- Builder name: DRB Homes
Community & HOA
Community
- Subdivision: Pamlico Terrace
Location
- Region: Awendaw
Financial & listing details
- Price per square foot: $328/sqft
- Date on market: 11/28/2025
About the community
New Year, New Home! Enjoy Limited-Time Savings On Quick Move-In Homes
For a limited time, enjoy up to $70,000 on already discounted homes in some of Charleston's most desirable areas-near top-rated schools, scenic parks, and vibrant destinations.Source: DRB Homes
4 homes in this community
Available homes
| Listing | Price | Bed / bath | Status |
|---|---|---|---|
| 9255 Blue Jay Ln | $699,990 | 4 bed / 3 bath | Available |
| 8056 Trailhead Ln | $724,990 | 4 bed / 4 bath | Available |
| 9240 Blue Jay Ln | $959,990 | 5 bed / 5 bath | Available |
| 9276 Blue Jay Ln | $744,990 | 4 bed / 4 bath | Pending |
Source: DRB Homes
Contact builder

By pressing Contact builder, you agree that Zillow Group and other real estate professionals may call/text you about your inquiry, which may involve use of automated means and prerecorded/artificial voices and applies even if you are registered on a national or state Do Not Call list. You don't need to consent as a condition of buying any property, goods, or services. Message/data rates may apply. You also agree to our Terms of Use.
Learn how to advertise your homesEstimated market value
$653,700
$621,000 - $686,000
$3,282/mo
Price history
| Date | Event | Price |
|---|---|---|
| 5/3/2025 | Price change | $654,990+1.6%$328/sqft |
Source: | ||
| 4/25/2025 | Price change | $644,990+0.8%$323/sqft |
Source: | ||
| 3/27/2025 | Price change | $639,990+0.8%$320/sqft |
Source: | ||
| 3/14/2025 | Price change | $634,990+0.8%$318/sqft |
Source: | ||
| 3/11/2025 | Price change | $629,990+0.8%$315/sqft |
Source: | ||
Public tax history
Monthly payment
Neighborhood: 29429
Nearby schools
GreatSchools rating
- 6/10St. James Santee SchoolGrades: PK-8Distance: 6.8 mi
- 10/10Wando High SchoolGrades: 9-12Distance: 10.9 mi





