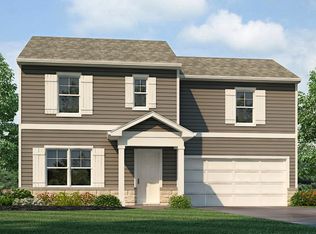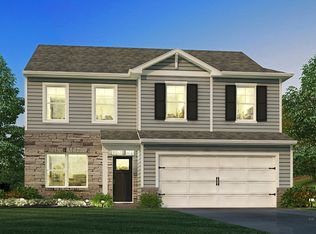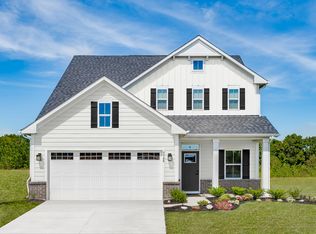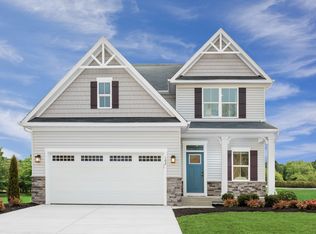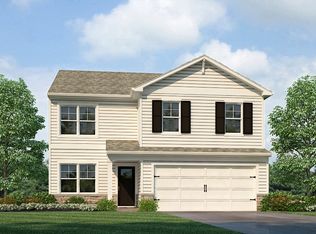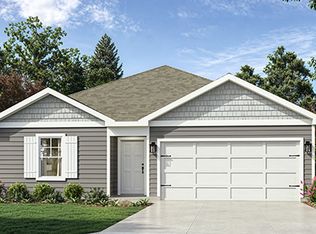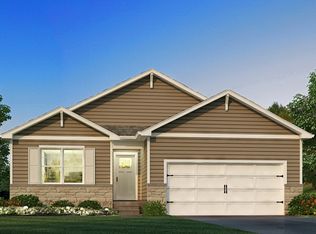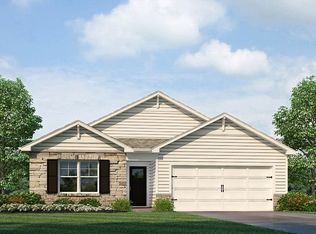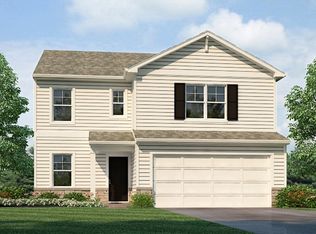Buildable plan: Henley, Park View, Delaware, OH 43015
Buildable plan
This is a floor plan you could choose to build within this community.
View move-in ready homesWhat's special
- 56 |
- 2 |
Travel times
Schedule tour
Select your preferred tour type — either in-person or real-time video tour — then discuss available options with the builder representative you're connected with.
Facts & features
Interior
Bedrooms & bathrooms
- Bedrooms: 5
- Bathrooms: 3
- Full bathrooms: 3
Interior area
- Total interior livable area: 2,600 sqft
Property
Parking
- Total spaces: 2
- Parking features: Garage
- Garage spaces: 2
Features
- Levels: 2.0
- Stories: 2
Construction
Type & style
- Home type: SingleFamily
- Property subtype: Single Family Residence
Condition
- New Construction
- New construction: Yes
Details
- Builder name: D.R. Horton
Community & HOA
Community
- Subdivision: Park View
Location
- Region: Delaware
Financial & listing details
- Price per square foot: $158/sqft
- Date on market: 11/23/2025
About the community
Source: DR Horton
14 homes in this community
Available homes
| Listing | Price | Bed / bath | Status |
|---|---|---|---|
| 412 Garnet Ranch Dr | $364,900 | 4 bed / 2 bath | Available |
| 400 Garnet Ranch Dr | $369,900 | 3 bed / 2 bath | Available |
| 407 Garnet Ranch Dr | $369,900 | 3 bed / 2 bath | Available |
| 394 Garnet Ranch Dr | $373,900 | 3 bed / 3 bath | Available |
| 389 Garnet Ranch Dr | $379,900 | 3 bed / 2 bath | Available |
| 413 Garnet Ranch Dr | $389,900 | 3 bed / 3 bath | Pending |
| 425 Garnet Ranch Dr | $389,900 | 4 bed / 3 bath | Pending |
| 388 Garnet Ranch Dr | $394,900 | 3 bed / 3 bath | Pending |
| 424 Garnet Ranch Dr | $394,900 | 3 bed / 3 bath | Pending |
| 406 Garnet Ranch Dr | $404,900 | 4 bed / 3 bath | Pending |
| 389 Greenland Pass | $412,900 | 4 bed / 3 bath | Pending |
| 419 Garnet Ranch Dr | $419,900 | 5 bed / 3 bath | Pending |
| 750 Sunny Vale Dr | $439,900 | 3 bed / 2 bath | Pending |
| 418 Garnet Ranch Dr | $453,730 | 4 bed / 3 bath | Pending |
Source: DR Horton
Contact builder

By pressing Contact builder, you agree that Zillow Group and other real estate professionals may call/text you about your inquiry, which may involve use of automated means and prerecorded/artificial voices and applies even if you are registered on a national or state Do Not Call list. You don't need to consent as a condition of buying any property, goods, or services. Message/data rates may apply. You also agree to our Terms of Use.
Learn how to advertise your homesEstimated market value
Not available
Estimated sales range
Not available
$2,958/mo
Price history
| Date | Event | Price |
|---|---|---|
| 1/30/2026 | Price change | $411,990-8.8%$158/sqft |
Source: | ||
| 10/22/2025 | Price change | $451,990+1.6%$174/sqft |
Source: | ||
| 5/22/2025 | Price change | $444,990-3.1%$171/sqft |
Source: | ||
| 4/3/2025 | Price change | $458,990+0.4%$177/sqft |
Source: | ||
| 1/16/2025 | Price change | $456,990+1.6%$176/sqft |
Source: | ||
Public tax history
Monthly payment
Neighborhood: 43015
Nearby schools
GreatSchools rating
- 7/10Ervin Carlisle Elementary SchoolGrades: K-5Distance: 0.9 mi
- 8/10John C Dempsey Middle SchoolGrades: 6-8Distance: 0.5 mi
- 7/10Rutherford B Hayes High SchoolGrades: 9-12Distance: 0.9 mi
Schools provided by the builder
- Elementary: Ervin Carlisle Elementary School
- Middle: Dempsey Middle School
- High: Rutherford B. Hayes High School
- District: Delaware City Schools
Source: DR Horton. This data may not be complete. We recommend contacting the local school district to confirm school assignments for this home.
