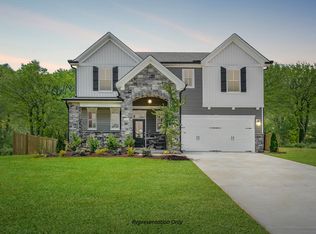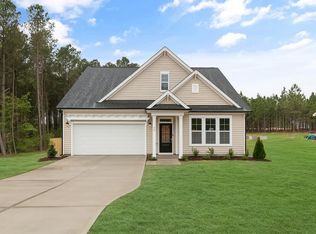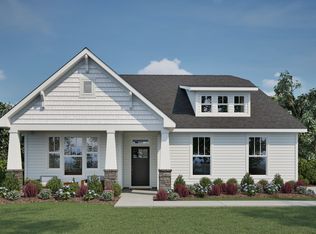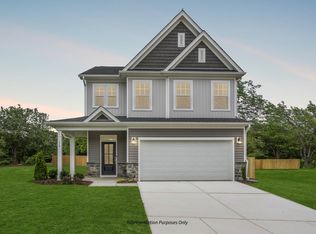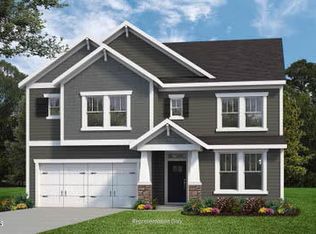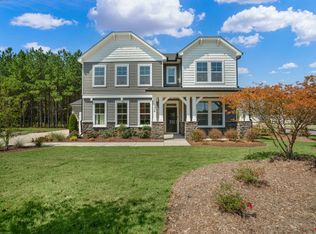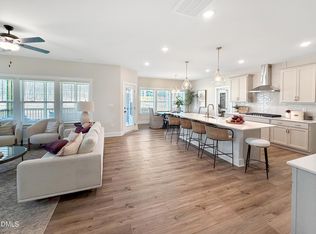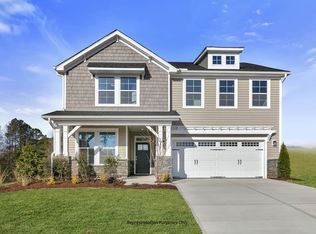Buildable plan: The Garner, Parkers Landing, Zebulon, NC 27597
Buildable plan
This is a floor plan you could choose to build within this community.
View move-in ready homesWhat's special
- 24 |
- 1 |
Travel times
Schedule tour
Select your preferred tour type — either in-person or real-time video tour — then discuss available options with the builder representative you're connected with.
Facts & features
Interior
Bedrooms & bathrooms
- Bedrooms: 4
- Bathrooms: 4
- Full bathrooms: 4
Heating
- Electric, Heat Pump
Cooling
- Central Air
Features
- Walk-In Closet(s)
- Has fireplace: Yes
Interior area
- Total interior livable area: 3,029 sqft
Video & virtual tour
Property
Parking
- Total spaces: 2
- Parking features: Garage
- Garage spaces: 2
Features
- Levels: 2.0
- Stories: 2
Construction
Type & style
- Home type: SingleFamily
- Property subtype: Single Family Residence
Condition
- New Construction
- New construction: Yes
Details
- Builder name: New Home Inc.
Community & HOA
Community
- Subdivision: Parkers Landing
HOA
- Has HOA: Yes
Location
- Region: Zebulon
Financial & listing details
- Price per square foot: $198/sqft
- Date on market: 12/24/2025
About the community
Source: New Home Inc.
13 homes in this community
Available homes
| Listing | Price | Bed / bath | Status |
|---|---|---|---|
| 103 Sweetfern Ln | $499,700 | 4 bed / 3 bath | Available |
| 239 Sweetfern Ln | $499,700 | 4 bed / 3 bath | Available |
| 131 Sweetfern Ln | $549,700 | 4 bed / 3 bath | Available |
| 342 Sweetfern Ln | $569,700 | 4 bed / 3 bath | Available |
| 266 Sweetfern Ln | $589,700 | 4 bed / 4 bath | Available |
| 304 Sweetfern Ln | $589,700 | 4 bed / 3 bath | Available |
| 372 Sweetfern Ln | $594,700 | 4 bed / 3 bath | Available |
| 205 Sweetfern Ln | $599,700 | 4 bed / 4 bath | Available |
| 257 Sweetfern Ln | $599,700 | 4 bed / 3 bath | Available |
| 248 Sweetfern Ln | $609,700 | 4 bed / 3 bath | Available |
| 322 Sweetfern Ln | $509,700 | 4 bed / 3 bath | Pending |
| 189 Sweetfern Ln | $584,700 | 4 bed / 3 bath | Pending |
| 173 Sweetfern Ln | $589,700 | 4 bed / 3 bath | Pending |
Source: New Home Inc.
Contact builder
By pressing Contact builder, you agree that Zillow Group and other real estate professionals may call/text you about your inquiry, which may involve use of automated means and prerecorded/artificial voices and applies even if you are registered on a national or state Do Not Call list. You don't need to consent as a condition of buying any property, goods, or services. Message/data rates may apply. You also agree to our Terms of Use.
Learn how to advertise your homesEstimated market value
$599,100
$569,000 - $629,000
$2,562/mo
Price history
| Date | Event | Price |
|---|---|---|
| 11/10/2025 | Listed for sale | $599,700$198/sqft |
Source: New Home Inc. Report a problem | ||
Public tax history
Monthly payment
Neighborhood: 27597
Nearby schools
GreatSchools rating
- 8/10Corinth-Holders Elementary SchoolGrades: PK-5Distance: 1.1 mi
- 5/10Archer Lodge MiddleGrades: 6-8Distance: 3.8 mi
- 6/10Corinth-Holders High SchoolGrades: 9-12Distance: 2.2 mi
Schools provided by the builder
- Elementary: Thanksgiving Elementary
- Middle: Archers Lodge Middle School
- High: Corinth High School
- District: Johnston County
Source: New Home Inc.. This data may not be complete. We recommend contacting the local school district to confirm school assignments for this home.
