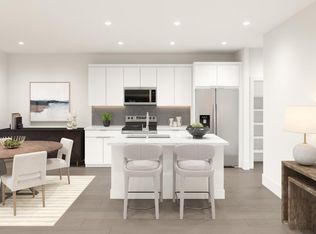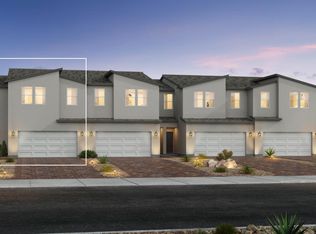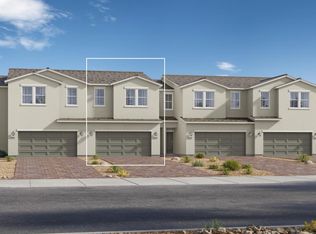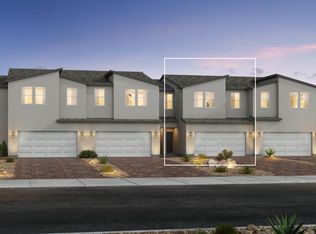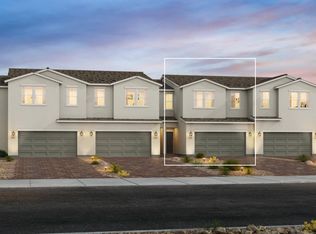Buildable plan: Drumlin, Parkhill Crest, Las Vegas, NV 89115
Buildable plan
This is a floor plan you could choose to build within this community.
View move-in ready homesWhat's special
- 124 |
- 2 |
Travel times
Facts & features
Interior
Bedrooms & bathrooms
- Bedrooms: 3
- Bathrooms: 3
- Full bathrooms: 2
- 1/2 bathrooms: 1
Interior area
- Total interior livable area: 1,792 sqft
Video & virtual tour
Property
Parking
- Total spaces: 2
- Parking features: Garage
- Garage spaces: 2
Features
- Levels: 2.0
- Stories: 2
Construction
Type & style
- Home type: Townhouse
- Property subtype: Townhouse
Condition
- New Construction
- New construction: Yes
Details
- Builder name: Storybook Homes
Community & HOA
Community
- Subdivision: Parkhill Crest
Location
- Region: Las Vegas
Financial & listing details
- Price per square foot: $198/sqft
- Date on market: 1/11/2026
About the community
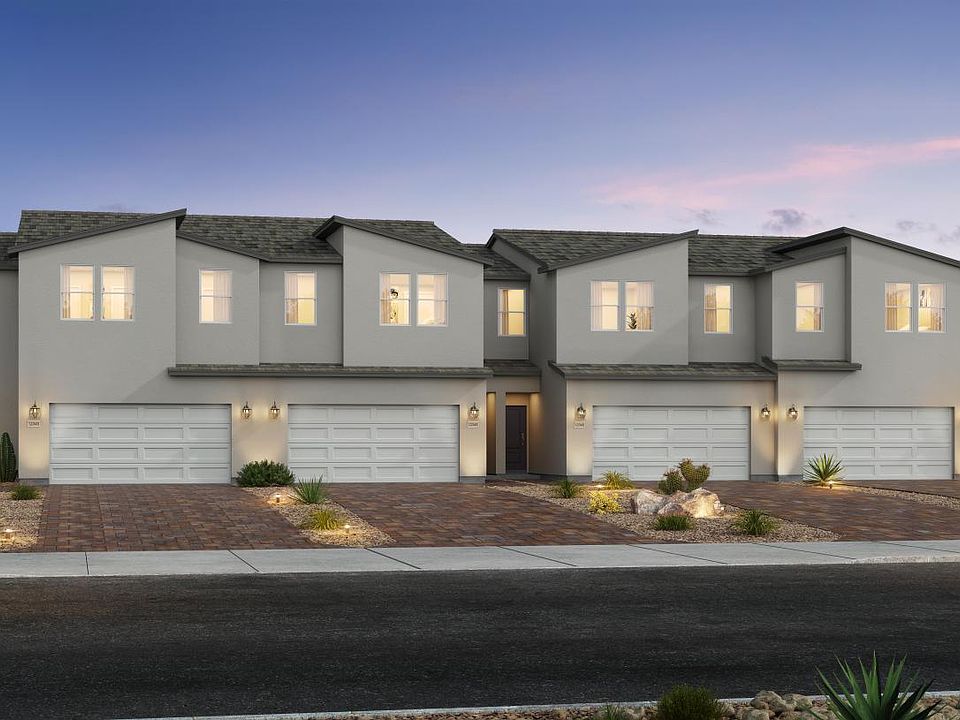
Source: Toll Brothers Inc.
6 homes in this community
Homes based on this plan
| Listing | Price | Bed / bath | Status |
|---|---|---|---|
| 4278 Lunar Lullaby Ave | $371,000 | 3 bed / 3 bath | Move-in ready |
| 4266 Lunar Lullaby Ave | $375,000 | 4 bed / 3 bath | Move-in ready |
Other available homes
| Listing | Price | Bed / bath | Status |
|---|---|---|---|
| 4272 Lunar Lullaby Ave | $370,000 | 4 bed / 3 bath | Move-in ready |
| 4254 Lunar Lullaby Ave | $394,000 | 3 bed / 3 bath | Move-in ready |
| 4284 Lunar Lullaby Ave | $398,000 | 4 bed / 3 bath | Move-in ready |
| 4272 Lunar Lullaby Ave | $370,000 | 3 bed / 3 bath | Available |
Source: Toll Brothers Inc.
Contact builder

By pressing Contact builder, you agree that Zillow Group and other real estate professionals may call/text you about your inquiry, which may involve use of automated means and prerecorded/artificial voices and applies even if you are registered on a national or state Do Not Call list. You don't need to consent as a condition of buying any property, goods, or services. Message/data rates may apply. You also agree to our Terms of Use.
Learn how to advertise your homesEstimated market value
$355,000
$337,000 - $373,000
$2,091/mo
Price history
| Date | Event | Price |
|---|---|---|
| 11/27/2025 | Price change | $354,990-5.3%$198/sqft |
Source: | ||
| 9/29/2025 | Listed for sale | $374,995$209/sqft |
Source: | ||
Public tax history
Monthly payment
Neighborhood: East Las Vegas
Nearby schools
GreatSchools rating
- 2/10Ruben P Diaz Elementary SchoolGrades: PK-5Distance: 0.3 mi
- 4/10Mario C & Joanne Monaco Middle SchoolGrades: 6-8Distance: 1 mi
- 1/10Desert Pines High SchoolGrades: 9-12Distance: 0.9 mi
Schools provided by the builder
- Elementary: Manuel J. Cortez Elementary School
- Middle: Mario C. and Joanne Monaco Middle School
- High: Desert Pines High School
- District: Clark County
Source: Toll Brothers Inc.. This data may not be complete. We recommend contacting the local school district to confirm school assignments for this home.
