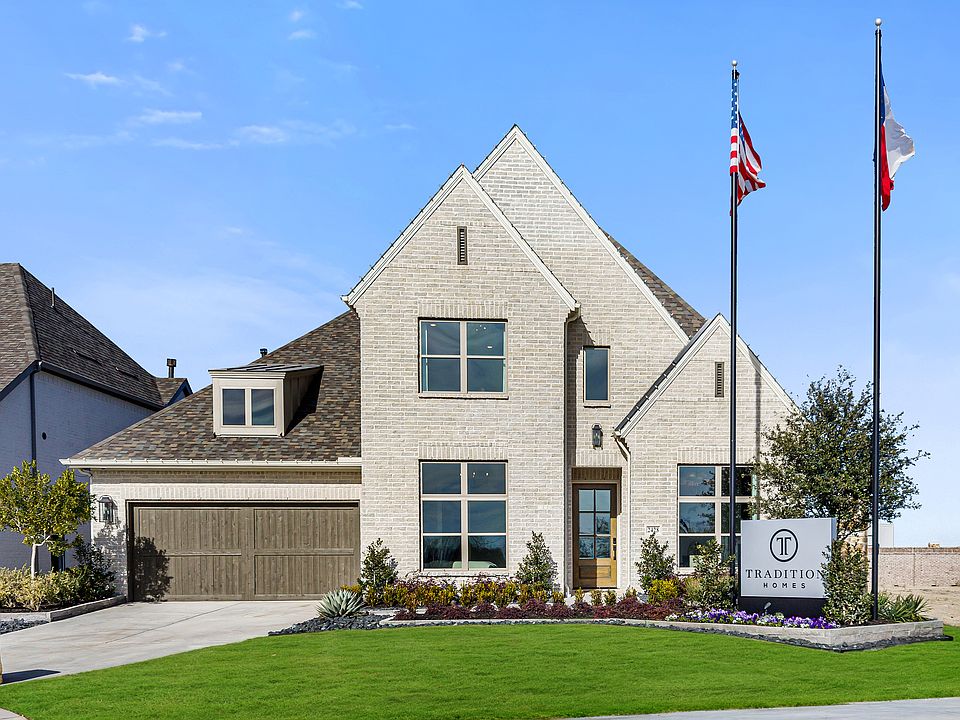Stunning entrance with a rotunda foyer leading to a spacious great room overlooking the kitchen, dining, and hearth rooms. A perfectly situated media room is adjacent to the great room - making it space to entertain. Elegant owner's bath with a generous shower, split vanities, and walk-through closet to the utility. The study and 3-car tandem garage allow for even more space to fit your lifestyle!
from $874,900
Buildable plan: Plan 6011, The Parks at Wilson Creek 74', Celina, TX 75009
4beds
3,611sqft
Single Family Residence
Built in 2025
-- sqft lot
$850,300 Zestimate®
$242/sqft
$-- HOA
Buildable plan
This is a floor plan you could choose to build within this community.
View move-in ready homesWhat's special
Rotunda foyerHearth roomSpacious great roomMedia roomOverlooking the kitchenWalk-through closetSplit vanities
- 19 |
- 0 |
Travel times
Schedule tour
Facts & features
Interior
Bedrooms & bathrooms
- Bedrooms: 4
- Bathrooms: 5
- Full bathrooms: 4
- 1/2 bathrooms: 1
Interior area
- Total interior livable area: 3,611 sqft
Video & virtual tour
Property
Parking
- Total spaces: 3
- Parking features: Attached
- Attached garage spaces: 3
Features
- Levels: 1.0
- Stories: 1
Construction
Type & style
- Home type: SingleFamily
- Property subtype: Single Family Residence
Condition
- New Construction
- New construction: Yes
Details
- Builder name: Tradition Homes
Community & HOA
Community
- Subdivision: The Parks at Wilson Creek 74'
Location
- Region: Celina
Financial & listing details
- Price per square foot: $242/sqft
- Date on market: 9/10/2025

2428 Liberty Court, Celina, TX 75009
Source: Tradition Homes
