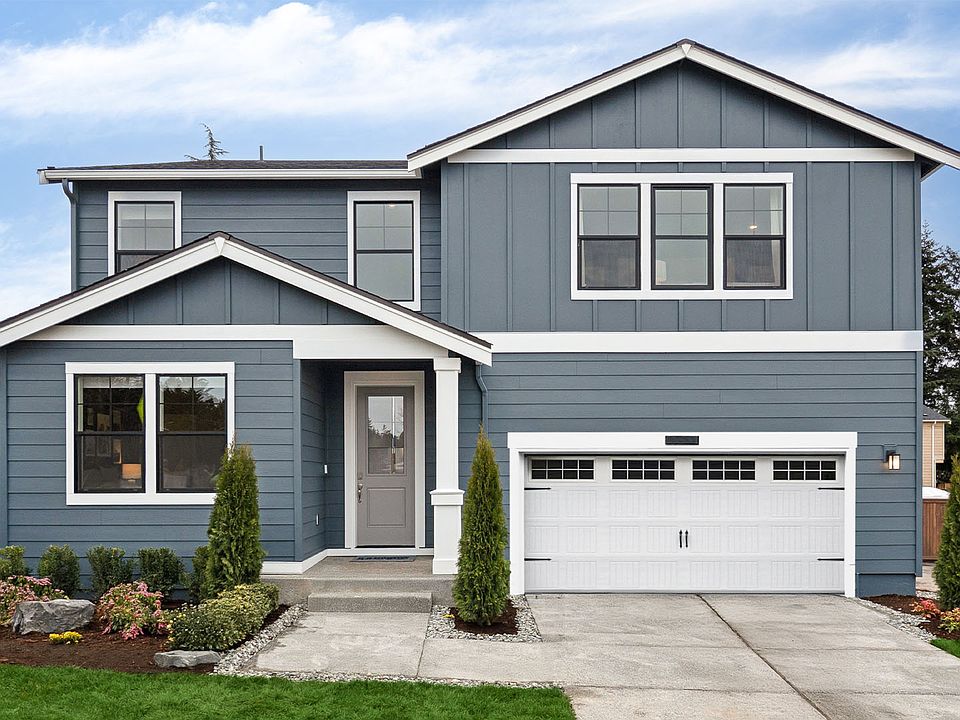Welcome to the Caslon. Live and work comfortably in the main floor bedroom, just past the front door. Down the hallway, gather in the dining room or head into the bright two-floor great room. In the kitchen, enjoy the elegance of expansive countertops, a spacious center island, and a walk-in pantry. A convenient drop zone and full bathroom finish the open-concept main floor. Upstairs, five more bedrooms, four with walk-in closets, a full bathroom, and a laundry room are found. Highlighting the Caslon is the primary suite. Enter through its double doors and enjoy its everyday luxuries with a large bedroom, 5-piece private bathroom, and walk-in closet.
New construction
from $2,099,995
Buildable plan: Caslon, Parkside at May Creek, Bcmvhy Newcastle, WA 98056
6beds
3,408sqft
Single Family Residence
Built in 2025
-- sqft lot
$2,067,400 Zestimate®
$616/sqft
$-- HOA
Buildable plan
This is a floor plan you could choose to build within this community.
View move-in ready homes- 20 |
- 0 |
Travel times
Schedule tour
Select your preferred tour type — either in-person or real-time video tour — then discuss available options with the builder representative you're connected with.
Facts & features
Interior
Bedrooms & bathrooms
- Bedrooms: 6
- Bathrooms: 3
- Full bathrooms: 2
- 1/2 bathrooms: 1
Interior area
- Total interior livable area: 3,408 sqft
Property
Parking
- Total spaces: 2
- Parking features: Garage
- Garage spaces: 2
Features
- Levels: 2.0
- Stories: 2
Construction
Type & style
- Home type: SingleFamily
- Property subtype: Single Family Residence
Condition
- New Construction
- New construction: Yes
Details
- Builder name: D.R. Horton
Community & HOA
Community
- Subdivision: Parkside at May Creek
Location
- Region: Bcmvhy Newcastle
Financial & listing details
- Price per square foot: $616/sqft
- Date on market: 6/30/2025
About the community
Located in Newcastle, Parkside at May Creek is an exciting new home community of 50 single-family residences. Throughout the neighborhood, a system of walking trails connects you to your neighbors, open spaces, and a one-of-a-kind park with play equipment. Showcasing a diverse lineup of floor plans with premium finishes throughout, Parkside at May Creek offers the perfect place to call home.
The new homes at Parkside at May Creek are sure to impress with black exterior windows, quartz slab countertops with full height backsplash in the kitchen, and a sumptuous freestanding tub in the primary bath. Each home design has been carefully crafted to unite everyday luxuries with comfortable living spaces.
Community amenities abound at Parkside at May Creek. Meander throughout the community along the walking paths and sidewalks. Play at the expansive park featuring areas to climb, spin, and slide. Take a nature walk among the trees and across a secret bridge. Lasting memories are sure to be made at Parkside at May Creek.
In Newcastle's evolving downtown area, everyday destinations are moments away. Treat your tastebuds at local restaurants, break a sweat at the Coal Creek Family YMCA, or grab fresh produce at Newcastle Fruit & Produce Co. With easy access to I-405, Renton and Bellevue's shopping and entertainment hubs offer endless options. And located between the Issaquah Alps and Lake Washington, outdoor activities from hiking to boating await you.
Offering breathtaking home designs, premium finishes, and a wonderful Newcastle location, plan your visit to Parkside at May Creek today!
Source: DR Horton

