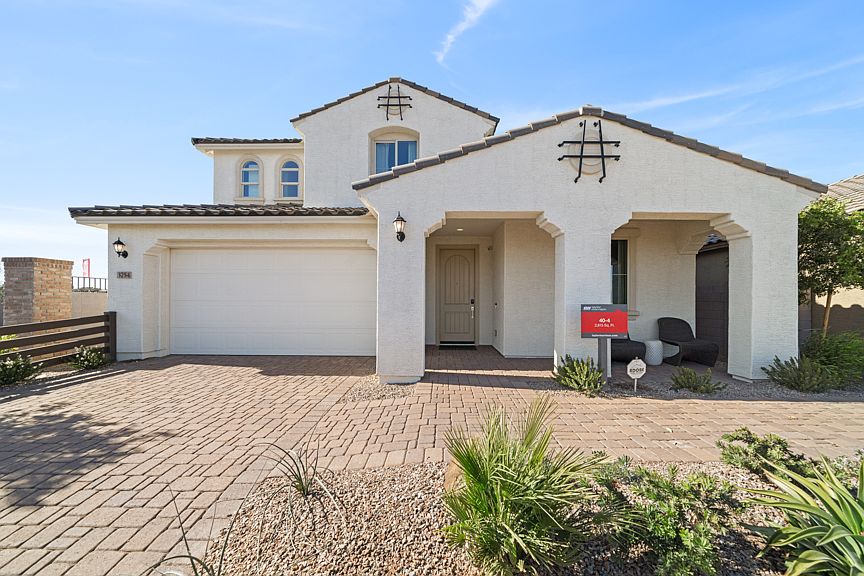This stunning floor plan comes standard with 4 bedrooms, 2 full bathrooms, 1 half bathroom, formal dining, flex room, and a 3-car tandem garage.
from $541,990
Buildable plan: 40-RM4, Parkside Los Cielos Collection, Avondale, AZ 85392
3beds
2,815sqft
Single Family Residence
Built in 2025
-- sqft lot
$-- Zestimate®
$193/sqft
$-- HOA
Buildable plan
This is a floor plan you could choose to build within this community.
View move-in ready homes- 22 |
- 3 |
Travel times
Schedule tour
Select your preferred tour type — either in-person or real-time video tour — then discuss available options with the builder representative you're connected with.
Facts & features
Interior
Bedrooms & bathrooms
- Bedrooms: 3
- Bathrooms: 3
- Full bathrooms: 2
- 1/2 bathrooms: 1
Interior area
- Total interior livable area: 2,815 sqft
Property
Parking
- Total spaces: 3
- Parking features: Garage
- Garage spaces: 3
Features
- Levels: 2.0
- Stories: 2
Construction
Type & style
- Home type: SingleFamily
- Property subtype: Single Family Residence
Condition
- New Construction
- New construction: Yes
Details
- Builder name: Taylor Morrison
Community & HOA
Community
- Subdivision: Parkside Los Cielos Collection
Location
- Region: Avondale
Financial & listing details
- Price per square foot: $193/sqft
- Date on market: 11/8/2025
About the community
PoolPlaygroundBasketballPark+ 1 more
Picturesque living awaits at Parkside Los Cielos Collection. Spacious homes boast various floor plans, while the surrounding area beckons with easy access to the AZ-Loop 101. Explore Mesa's many hidden gems, then come home to an amenity-rich community. A basketball court, pickleball court, greenbelt, playground and shimmering pool are just outside your doorstep.
Find more reasons to love our new homes for sale in Avondale, AZ, below.

3704 N. 101st Drive, Avondale, AZ 85392
Source: Taylor Morrison
