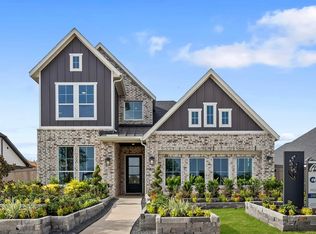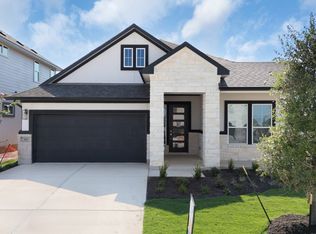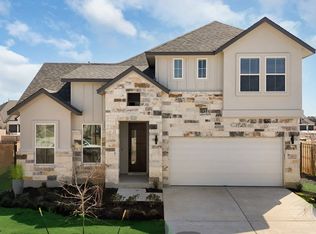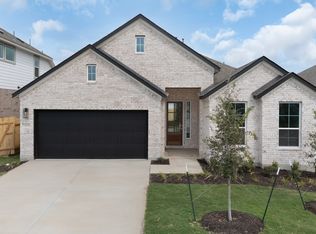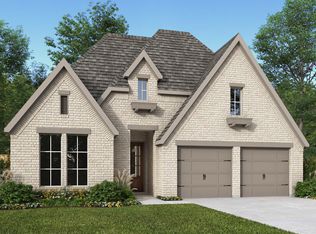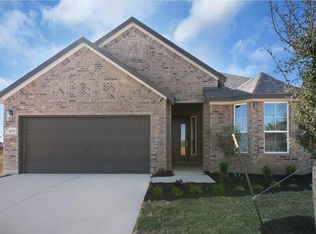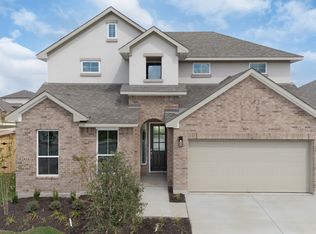Buildable plan: Hampton, Parkside on the River, Georgetown, TX 78628
Buildable plan
This is a floor plan you could choose to build within this community.
View move-in ready homesWhat's special
- 9 |
- 1 |
Travel times
Schedule tour
Select your preferred tour type — either in-person or real-time video tour — then discuss available options with the builder representative you're connected with.
Facts & features
Interior
Bedrooms & bathrooms
- Bedrooms: 4
- Bathrooms: 3
- Full bathrooms: 3
Interior area
- Total interior livable area: 2,384 sqft
Property
Parking
- Total spaces: 2
- Parking features: Garage
- Garage spaces: 2
Features
- Levels: 1.0
- Stories: 1
Construction
Type & style
- Home type: SingleFamily
- Property subtype: Single Family Residence
Condition
- New Construction
- New construction: Yes
Details
- Builder name: Chesmar Homes Austin
Community & HOA
Community
- Subdivision: Parkside on the River
Location
- Region: Georgetown
Financial & listing details
- Price per square foot: $252/sqft
- Date on market: 12/8/2025
About the community

Source: Chesmar Homes
6 homes in this community
Available homes
| Listing | Price | Bed / bath | Status |
|---|---|---|---|
| 1129 Pansy Trl | $579,999 | 3 bed / 2 bath | Available |
| 1125 Pansy Trl | $599,377 | 3 bed / 3 bath | Available |
| 1121 Pansy Trl | $599,818 | 3 bed / 3 bath | Available |
| 109 Angels Joy Cv | $649,231 | 4 bed / 3 bath | Available |
| 104 Beautiful Wisdom Ct | $649,355 | 4 bed / 3 bath | Available |
| 108 Beautiful Wisdom Ct | $686,145 | 4 bed / 3 bath | Available |
Source: Chesmar Homes
Contact builder
By pressing Contact builder, you agree that Zillow Group and other real estate professionals may call/text you about your inquiry, which may involve use of automated means and prerecorded/artificial voices and applies even if you are registered on a national or state Do Not Call list. You don't need to consent as a condition of buying any property, goods, or services. Message/data rates may apply. You also agree to our Terms of Use.
Learn how to advertise your homesEstimated market value
$593,100
$563,000 - $623,000
$2,679/mo
Price history
| Date | Event | Price |
|---|---|---|
| 11/8/2025 | Listed for sale | $599,990$252/sqft |
Source: Chesmar Homes Report a problem | ||
Public tax history
Monthly payment
Neighborhood: 78628
Nearby schools
GreatSchools rating
- 9/10Parkside Elementary SchoolGrades: K-5Distance: 1.5 mi
- 10/10Florence W Stiles Middle SchoolGrades: 6-8Distance: 3 mi
- 8/10Rouse High SchoolGrades: 9-12Distance: 3.4 mi
