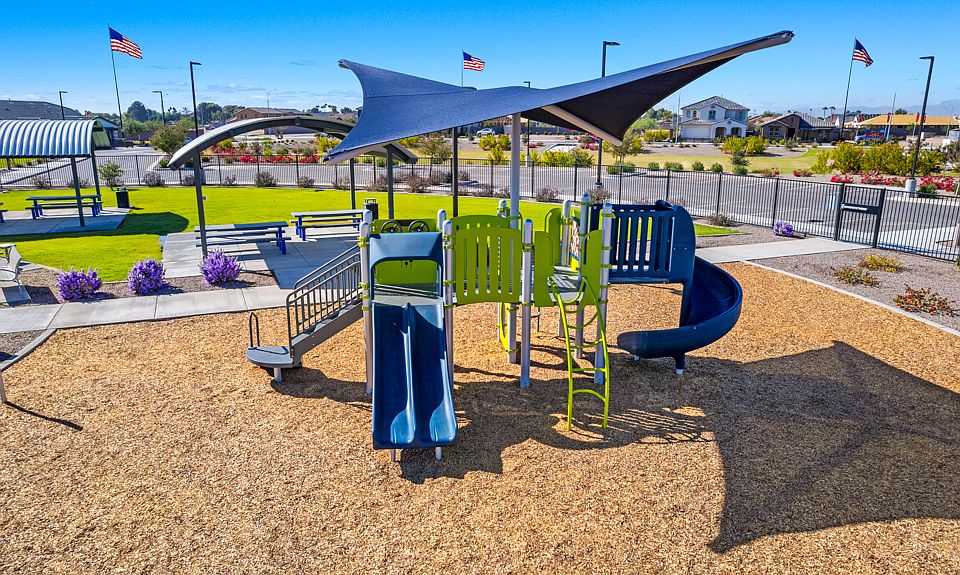This stunning floor plan comes standard with 3 bedrooms, 2 full bathrooms, flex room, and a 2-car garage.
from $435,990
Buildable plan: Plan 35-2, Parkside Rio Vista Collection, Avondale, AZ 85392
3beds
1,700sqft
Single Family Residence
Built in 2025
-- sqft lot
$-- Zestimate®
$256/sqft
$-- HOA
Buildable plan
This is a floor plan you could choose to build within this community.
View move-in ready homes- 23 |
- 2 |
Travel times
Schedule tour
Select your preferred tour type — either in-person or real-time video tour — then discuss available options with the builder representative you're connected with.
Facts & features
Interior
Bedrooms & bathrooms
- Bedrooms: 3
- Bathrooms: 2
- Full bathrooms: 2
Interior area
- Total interior livable area: 1,700 sqft
Property
Parking
- Total spaces: 2
- Parking features: Garage
- Garage spaces: 2
Features
- Levels: 1.0
- Stories: 1
Construction
Type & style
- Home type: SingleFamily
- Property subtype: Single Family Residence
Condition
- New Construction
- New construction: Yes
Details
- Builder name: Taylor Morrison
Community & HOA
Community
- Subdivision: Parkside Rio Vista Collection
Location
- Region: Avondale
Financial & listing details
- Price per square foot: $256/sqft
- Date on market: 10/2/2025
About the community
PoolPlaygroundBasketballPark+ 1 more
Come and discover why Parkside Rio Vista is a great place to call home. Choose from unique floor plans, offering both single-story and two-story options. These beautiful homes feature open-concept living spaces and covered patios, perfect for entertaining. Enjoy a suburban lifestyle with easy access to the AZ Loop 101 freeway and all the nearby amenities Avondale has to offer. With move-in ready homes available and lots to build on, Parkside Rio Vista could be exactly what you've been waiting for!
Discover more about the community amenities below.

3704 N. 101st Drive, Avondale, AZ 85392
Source: Taylor Morrison
