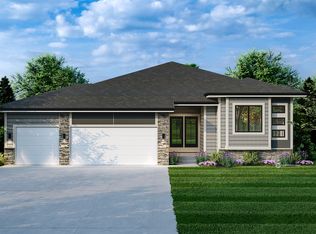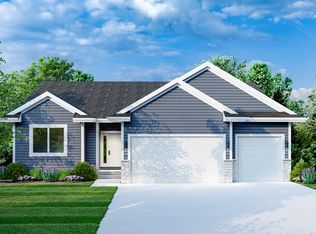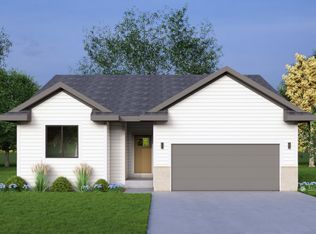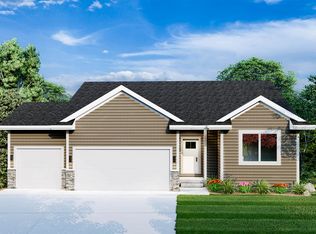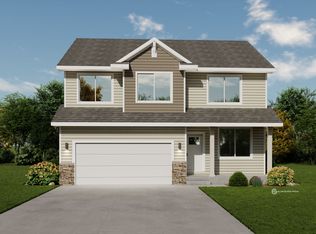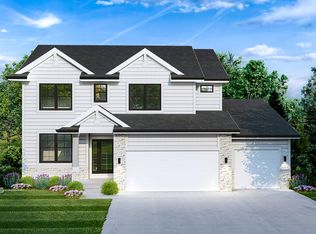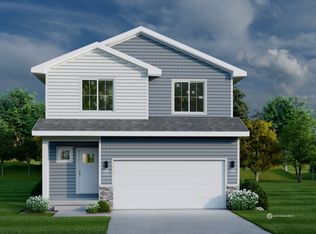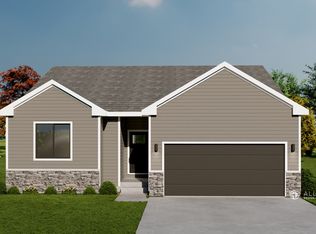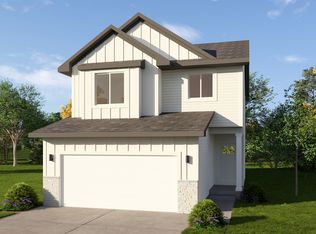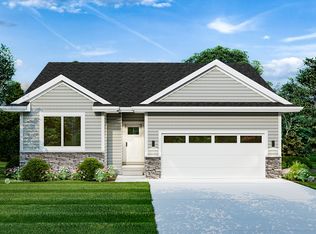Buildable plan: Charleston, Parkside Waukee, Waukee, IA 50263
Buildable plan
This is a floor plan you could choose to build within this community.
View move-in ready homesWhat's special
- 22 |
- 0 |
Travel times
Schedule tour
Select your preferred tour type — either in-person or real-time video tour — then discuss available options with the builder representative you're connected with.
Facts & features
Interior
Bedrooms & bathrooms
- Bedrooms: 4
- Bathrooms: 3
- Full bathrooms: 2
- 1/2 bathrooms: 1
Heating
- Natural Gas, Forced Air
Cooling
- Central Air
Interior area
- Total interior livable area: 2,072 sqft
Property
Parking
- Total spaces: 2
- Parking features: Attached
- Attached garage spaces: 2
Features
- Levels: 2.0
- Stories: 2
- Patio & porch: Patio
Construction
Type & style
- Home type: SingleFamily
- Property subtype: Single Family Residence
Materials
- Stone, Vinyl Siding
Condition
- New Construction
- New construction: Yes
Details
- Builder name: Destiny Homes
Community & HOA
Community
- Subdivision: Parkside Waukee
Location
- Region: Waukee
Financial & listing details
- Price per square foot: $160/sqft
- Date on market: 11/11/2025
About the community
Source: Destiny Homes
2 homes in this community
Available homes
| Listing | Price | Bed / bath | Status |
|---|---|---|---|
| 965 NW Rolland Rd | $452,900 | 4 bed / 3 bath | Available |
| 1395 NW Steven St | $539,500 | 4 bed / 4 bath | Available |
Source: Destiny Homes
Contact builder

By pressing Contact builder, you agree that Zillow Group and other real estate professionals may call/text you about your inquiry, which may involve use of automated means and prerecorded/artificial voices and applies even if you are registered on a national or state Do Not Call list. You don't need to consent as a condition of buying any property, goods, or services. Message/data rates may apply. You also agree to our Terms of Use.
Learn how to advertise your homesEstimated market value
$331,800
$315,000 - $348,000
$2,694/mo
Price history
| Date | Event | Price |
|---|---|---|
| 11/11/2025 | Listed for sale | $332,000$160/sqft |
Source: | ||
Public tax history
Monthly payment
Neighborhood: 50263
Nearby schools
GreatSchools rating
- 8/10Radiant ElementaryGrades: K-5Distance: 2.3 mi
- 6/10Trailridge SchoolGrades: 6-7Distance: 0.6 mi
- 9/10Northwest High SchoolGrades: 10-12Distance: 0.7 mi
