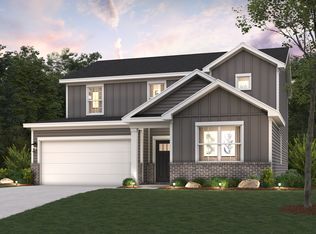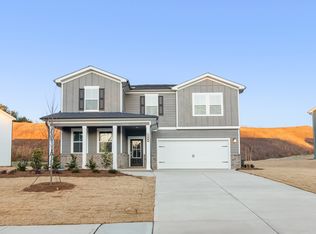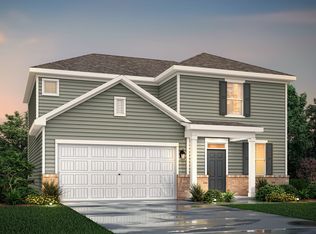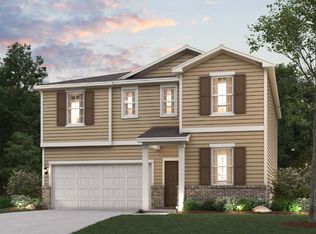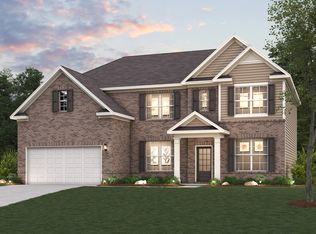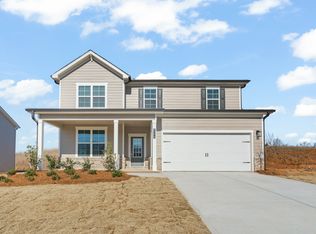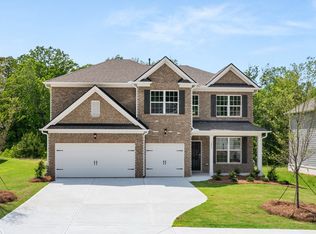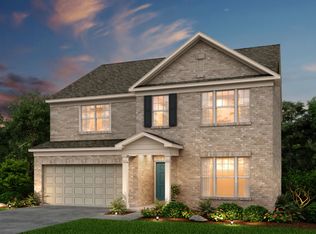Buildable plan: Sapling, Parkview Estates, Atlanta, GA 30349
Buildable plan
This is a floor plan you could choose to build within this community.
View move-in ready homesWhat's special
- 61 |
- 8 |
Travel times
Schedule tour
Select your preferred tour type — either in-person or real-time video tour — then discuss available options with the builder representative you're connected with.
Facts & features
Interior
Bedrooms & bathrooms
- Bedrooms: 5
- Bathrooms: 4
- Full bathrooms: 4
Interior area
- Total interior livable area: 3,403 sqft
Property
Parking
- Total spaces: 2
- Parking features: Garage
- Garage spaces: 2
Construction
Type & style
- Home type: SingleFamily
- Property subtype: Single Family Residence
Condition
- New Construction
- New construction: Yes
Details
- Builder name: Century Communities
Community & HOA
Community
- Subdivision: Parkview Estates
Location
- Region: Atlanta
Financial & listing details
- Price per square foot: $151/sqft
- Date on market: 12/17/2025
About the community
Hometown Heroes Atlanta
Hometown Heroes AtlantaSource: Century Communities
14 homes in this community
Available homes
| Listing | Price | Bed / bath | Status |
|---|---|---|---|
| 4040 Trimrose Ct S | $399,990 | 4 bed / 3 bath | Available |
| 4132 Thornbud Rd S | $445,960 | 4 bed / 3 bath | Available |
| 4132 Thronbud Rd Lot 124 | $445,960 | 4 bed / 3 bath | Available |
| 4156 Viola Pl Lot 135 | $463,290 | 5 bed / 4 bath | Available |
| 4156 Viola Pl S | $463,290 | 5 bed / 4 bath | Available |
| 4117 Thornbud Rd Lot 134 | $511,140 | 5 bed / 4 bath | Available |
| 4117 Thornbud Rd S | $511,140 | 5 bed / 4 bath | Available |
| 4085 Trimrose Ct S | $528,840 | 5 bed / 3 bath | Available |
| 4084 Trimrose Ct Lot 154 | $535,635 | 5 bed / 3 bath | Available |
| 4084 Trimrose Ct S | $535,635 | 5 bed / 4 bath | Available |
| 4076 Trimrose Ct Lot 152 | $541,135 | 5 bed / 3 bath | Available |
| 4076 Trimrose Ct S | $541,135 | 5 bed / 3 bath | Available |
| 4080 Trimrose Ct #153 | $541,640 | 5 bed / 4 bath | Available |
| 4080 Trimrose Ct S | $541,640 | 5 bed / 4 bath | Available |
Source: Century Communities
Contact builder

By pressing Contact builder, you agree that Zillow Group and other real estate professionals may call/text you about your inquiry, which may involve use of automated means and prerecorded/artificial voices and applies even if you are registered on a national or state Do Not Call list. You don't need to consent as a condition of buying any property, goods, or services. Message/data rates may apply. You also agree to our Terms of Use.
Learn how to advertise your homesEstimated market value
$514,200
$488,000 - $540,000
$3,503/mo
Price history
| Date | Event | Price |
|---|---|---|
| 8/23/2025 | Listed for sale | $514,990$151/sqft |
Source: | ||
Public tax history
Hometown Heroes Atlanta
Hometown Heroes AtlantaSource: Century CommunitiesMonthly payment
Neighborhood: 30349
Nearby schools
GreatSchools rating
- 5/10Wolf Creek ElementaryGrades: PK-5Distance: 1 mi
- 6/10Sandtown Middle SchoolGrades: 6-8Distance: 3.9 mi
- 6/10Westlake High SchoolGrades: 9-12Distance: 3.1 mi
